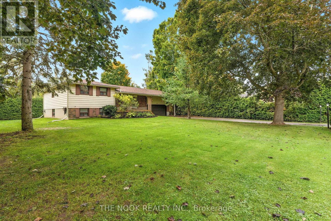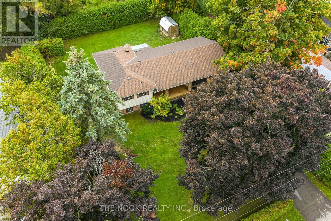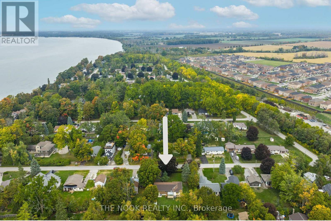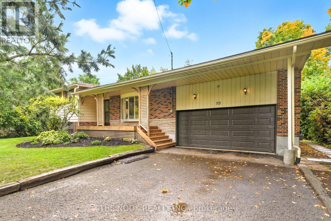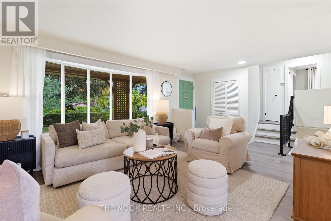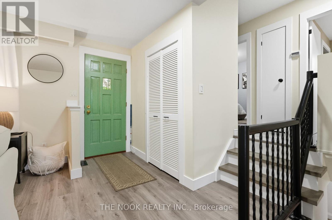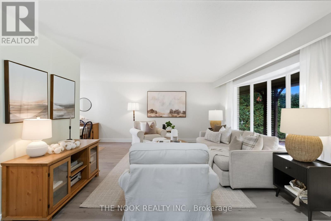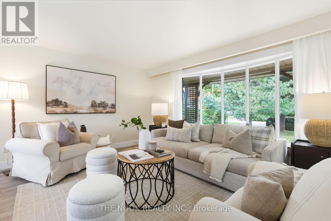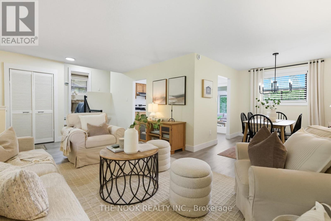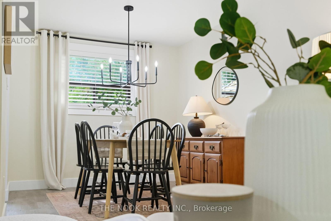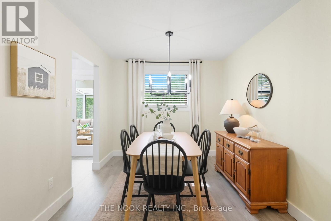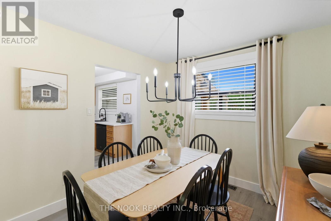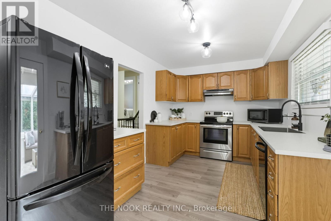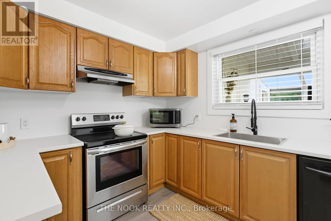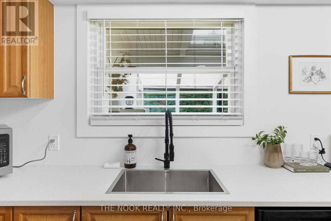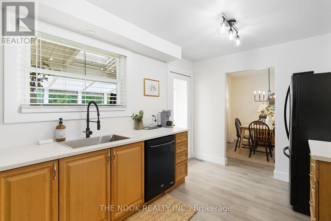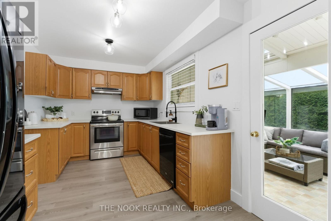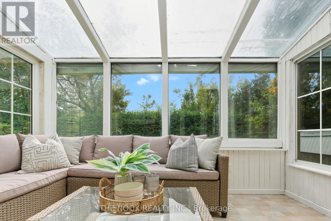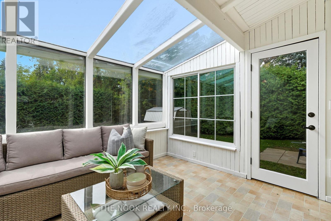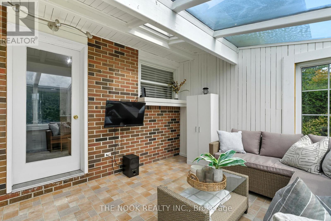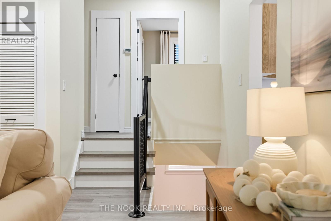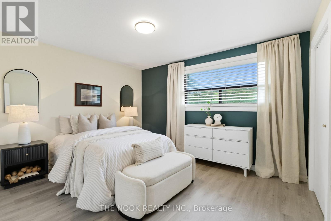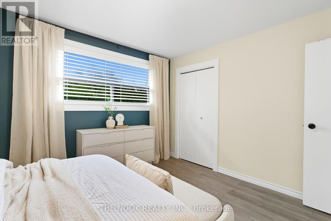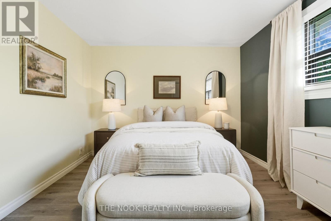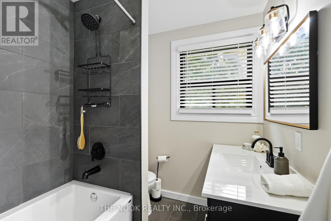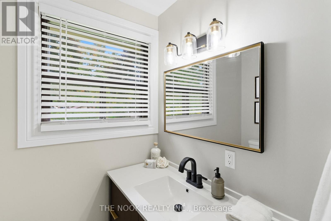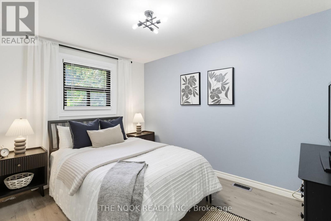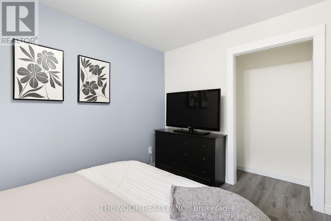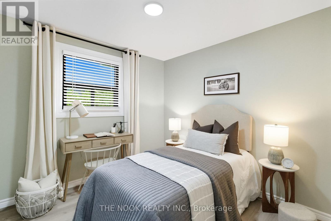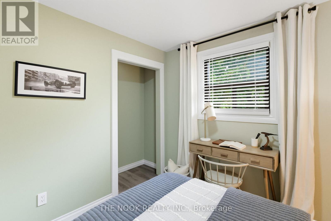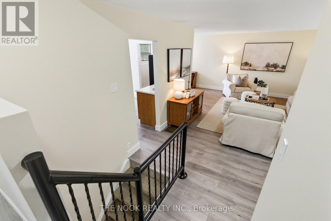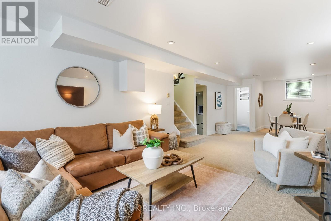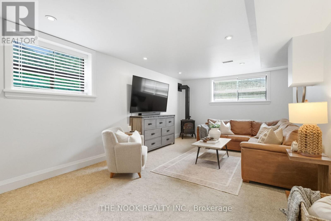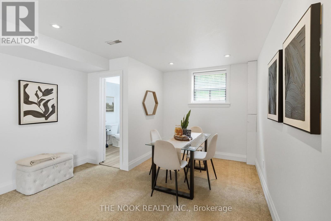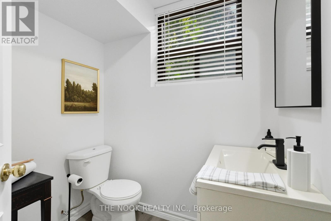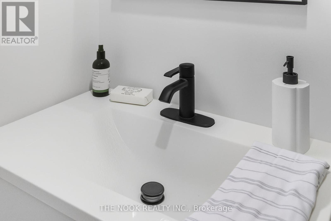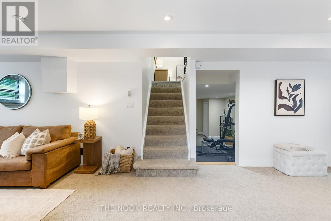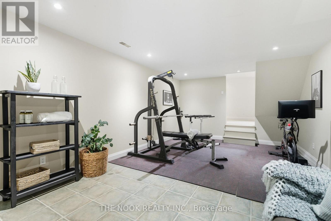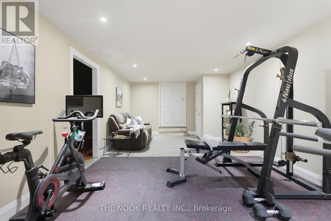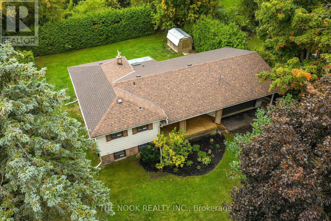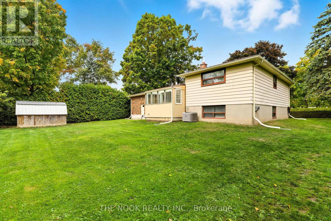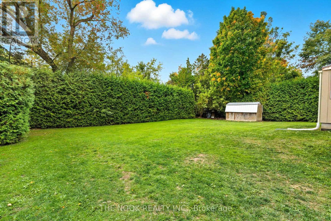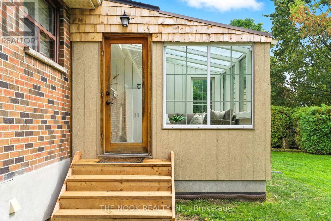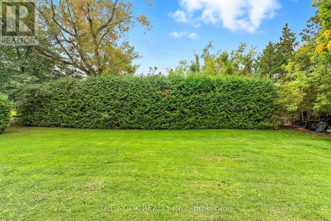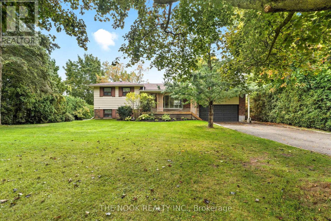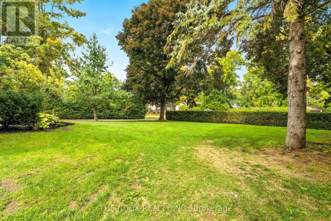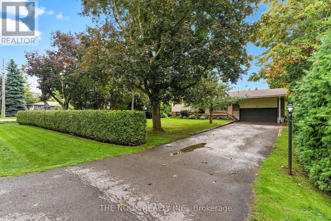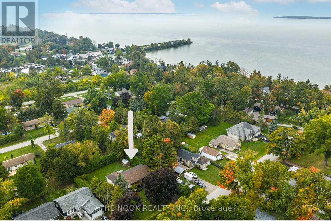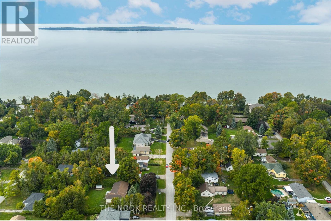99 Eighth Street Brock, Ontario L0K 1A0
$725,000
Welcome to 99 Eighth St located in charming small town Beaverton, location, location, location...just steps from Lake Simcoe and 4 season outdoor fun with the marina, harbour and beaches...bring your boat & ski-doo too and get ready to lace up your skates. This updated 4 level side-split has 3 bedrooms, 1 1/2 bathrooms with space for the whole family. This home sits on a private 100'x140' lot with an attached oversized double car garage, great for parking or for the handyman workshop with convenient access to the lower level home gym & rec room areas. Enjoy sitting on the covered front porch with your morning coffee, so peaceful. The kitchen has updates and features generous cupboard storage and great counter space for meal preparation. The L-shaped living dining room are open concept which is great for entertaining. The sunroom off the kitchen is a 3 season bonus space. The next owner may choose to add new skylights etc. It is a great south facing space to enjoy. The primary bdrm is private, overlooking the backyard and has a deep closet. Bedroom 2 & 3 are great for the kids. The 4 pc upper bathroom has been renovated w/ a new sleek deep tub & textured shower tile surround, rain head etc. The vanity provides good counter space & storage. On the lower level, the rec room is bright w/ large above grade windows and a cozy gas fireplace and provides tons of space that could be divided to add a 4th bedroom if that suits your needs. There is also a renovated 2 pc bathroom plus a bonus space, great for home office/gym/playroom, etc. This home has been painted throughout, with new flooring on the main and upper levels, 2 renovated bathrooms and has other updates.There is a sump pump in the closet near the garage access in the gym area and the breaker electrical panel is located in this area as well. The laundry/utility room is spacious and located close to the access from the garage which is convenient for laundry sink cleanup. (id:60825)
Property Details
| MLS® Number | N12422901 |
| Property Type | Single Family |
| Community Name | Beaverton |
| Amenities Near By | Beach, Schools, Marina, Golf Nearby |
| Community Features | Community Centre |
| Equipment Type | Water Heater |
| Features | Level Lot, Flat Site, Level, Sump Pump |
| Parking Space Total | 8 |
| Rental Equipment Type | Water Heater |
| Structure | Porch, Shed |
Building
| Bathroom Total | 2 |
| Bedrooms Above Ground | 3 |
| Bedrooms Total | 3 |
| Amenities | Fireplace(s) |
| Appliances | Water Heater, Blinds, Dishwasher, Dryer, Garage Door Opener, Stove, Washer, Refrigerator |
| Basement Development | Finished |
| Basement Type | Full (finished) |
| Construction Style Attachment | Detached |
| Construction Style Split Level | Sidesplit |
| Cooling Type | Central Air Conditioning |
| Exterior Finish | Brick, Vinyl Siding |
| Fireplace Present | Yes |
| Fireplace Total | 1 |
| Flooring Type | Laminate, Ceramic, Vinyl, Carpeted |
| Foundation Type | Block |
| Half Bath Total | 1 |
| Heating Fuel | Natural Gas |
| Heating Type | Forced Air |
| Size Interior | 1,100 - 1,500 Ft2 |
| Type | House |
| Utility Water | Municipal Water |
Parking
| Attached Garage | |
| Garage |
Land
| Acreage | No |
| Land Amenities | Beach, Schools, Marina, Golf Nearby |
| Sewer | Sanitary Sewer |
| Size Irregular | 100 X 140 Acre |
| Size Total Text | 100 X 140 Acre |
Rooms
| Level | Type | Length | Width | Dimensions |
|---|---|---|---|---|
| Lower Level | Other | 3.82 m | 6.95 m | 3.82 m x 6.95 m |
| Lower Level | Laundry Room | 2.86 m | 5.81 m | 2.86 m x 5.81 m |
| Main Level | Foyer | 2.03 m | 1.15 m | 2.03 m x 1.15 m |
| Main Level | Living Room | 4.05 m | 4.96 m | 4.05 m x 4.96 m |
| Main Level | Kitchen | 2.81 m | 4.36 m | 2.81 m x 4.36 m |
| Main Level | Dining Room | 2.94 m | 2.8 m | 2.94 m x 2.8 m |
| Main Level | Sunroom | 3.2 m | 3.58 m | 3.2 m x 3.58 m |
| Upper Level | Primary Bedroom | 3.36 m | 3.97 m | 3.36 m x 3.97 m |
| Upper Level | Bathroom | 2.37 m | 1.96 m | 2.37 m x 1.96 m |
| Upper Level | Bedroom 2 | 3.68 m | 2.87 m | 3.68 m x 2.87 m |
| Upper Level | Bedroom 3 | 2.92 m | 2.88 m | 2.92 m x 2.88 m |
| In Between | Family Room | 8.65 m | 3.66 m | 8.65 m x 3.66 m |
Utilities
| Cable | Available |
| Electricity | Installed |
| Sewer | Installed |
https://www.realtor.ca/real-estate/28904849/99-eighth-street-brock-beaverton-beaverton
Contact Us
Contact us for more information
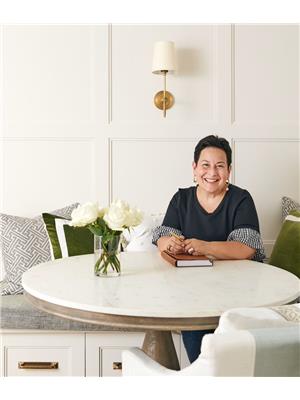
Michele Rowland
Broker
www.michelerowland.com/
185 Church Street
Bowmanville, Ontario L1C 1T8
(905) 419-8833
(877) 210-5504
www.thenookrealty.com/


