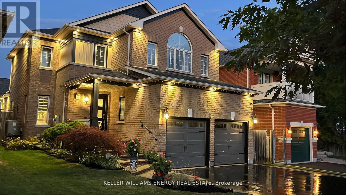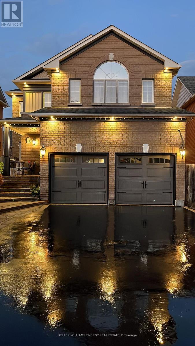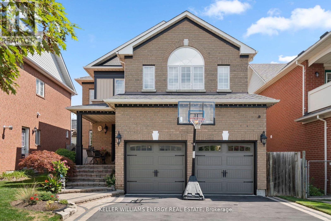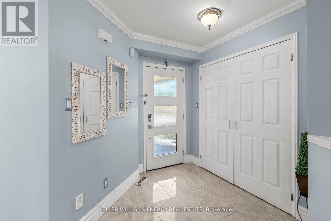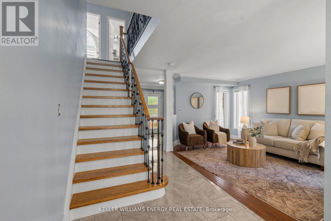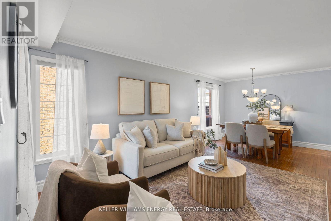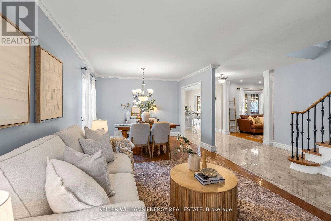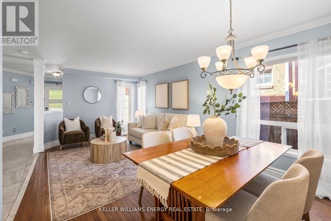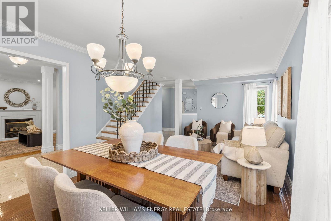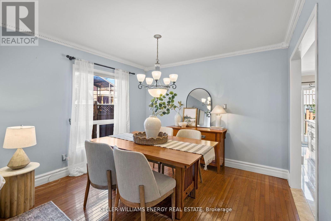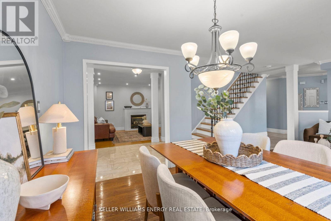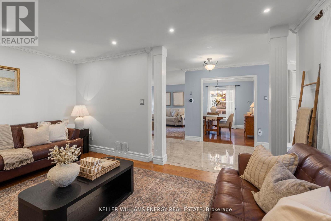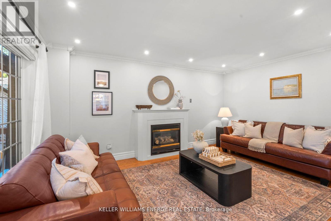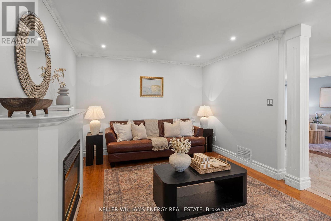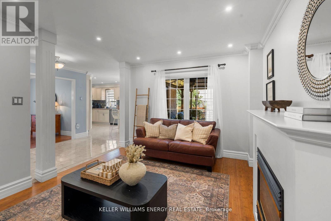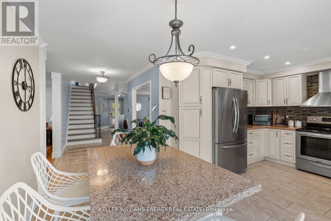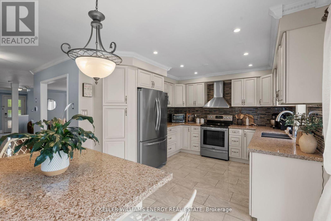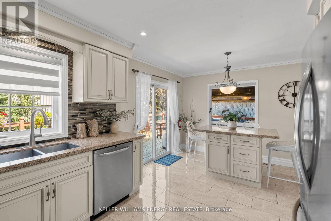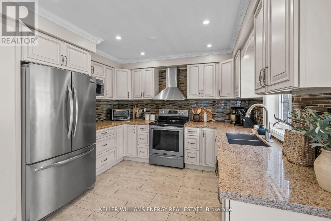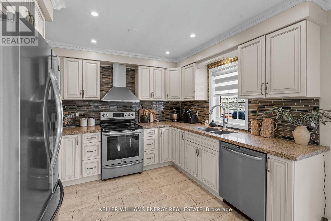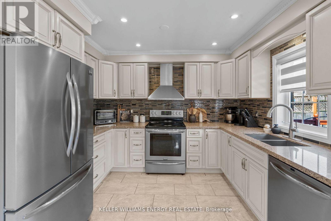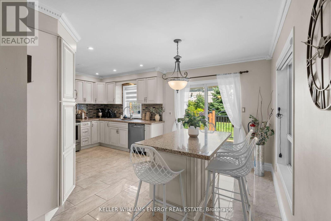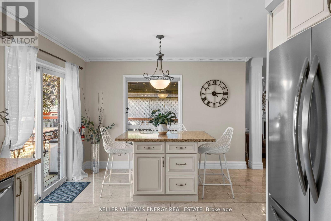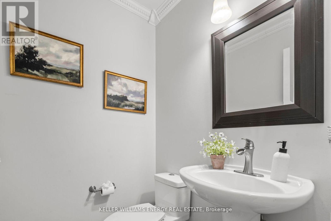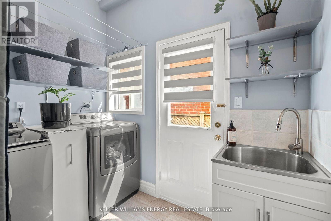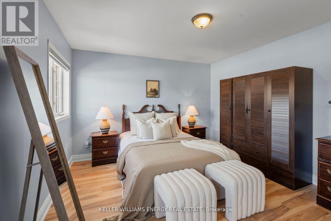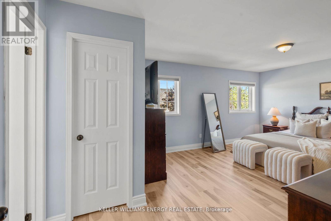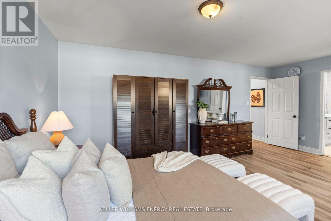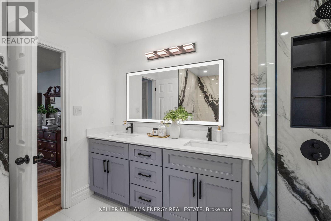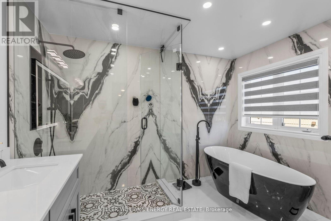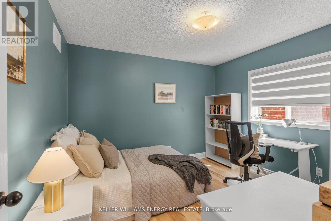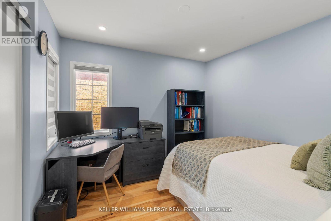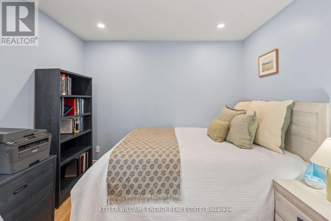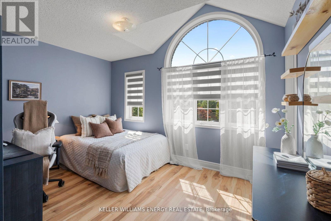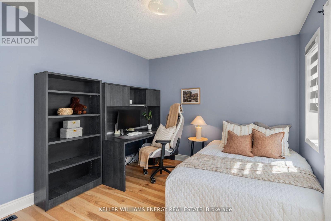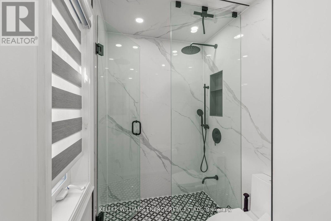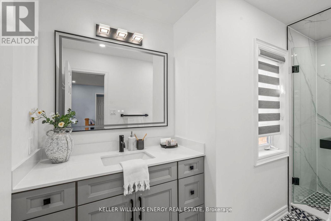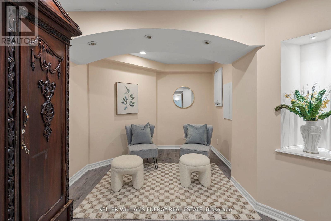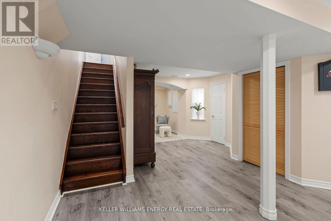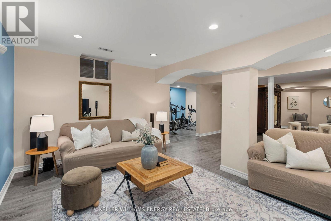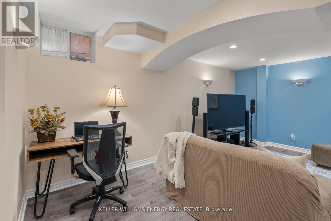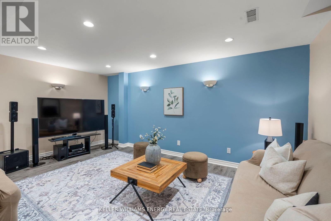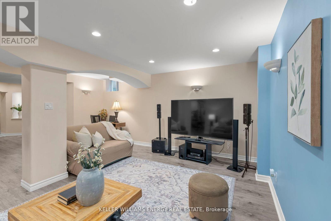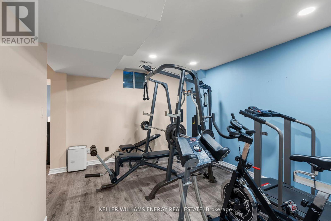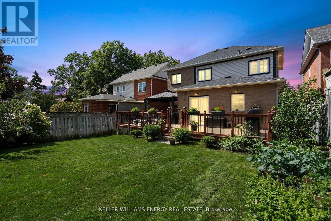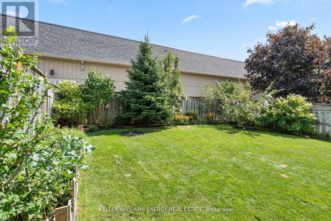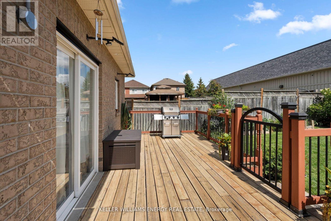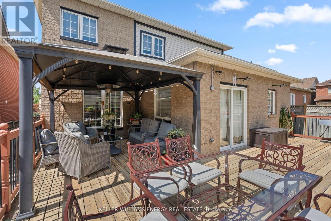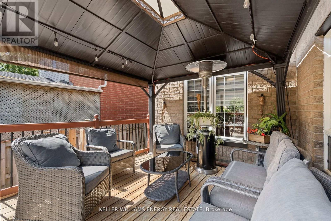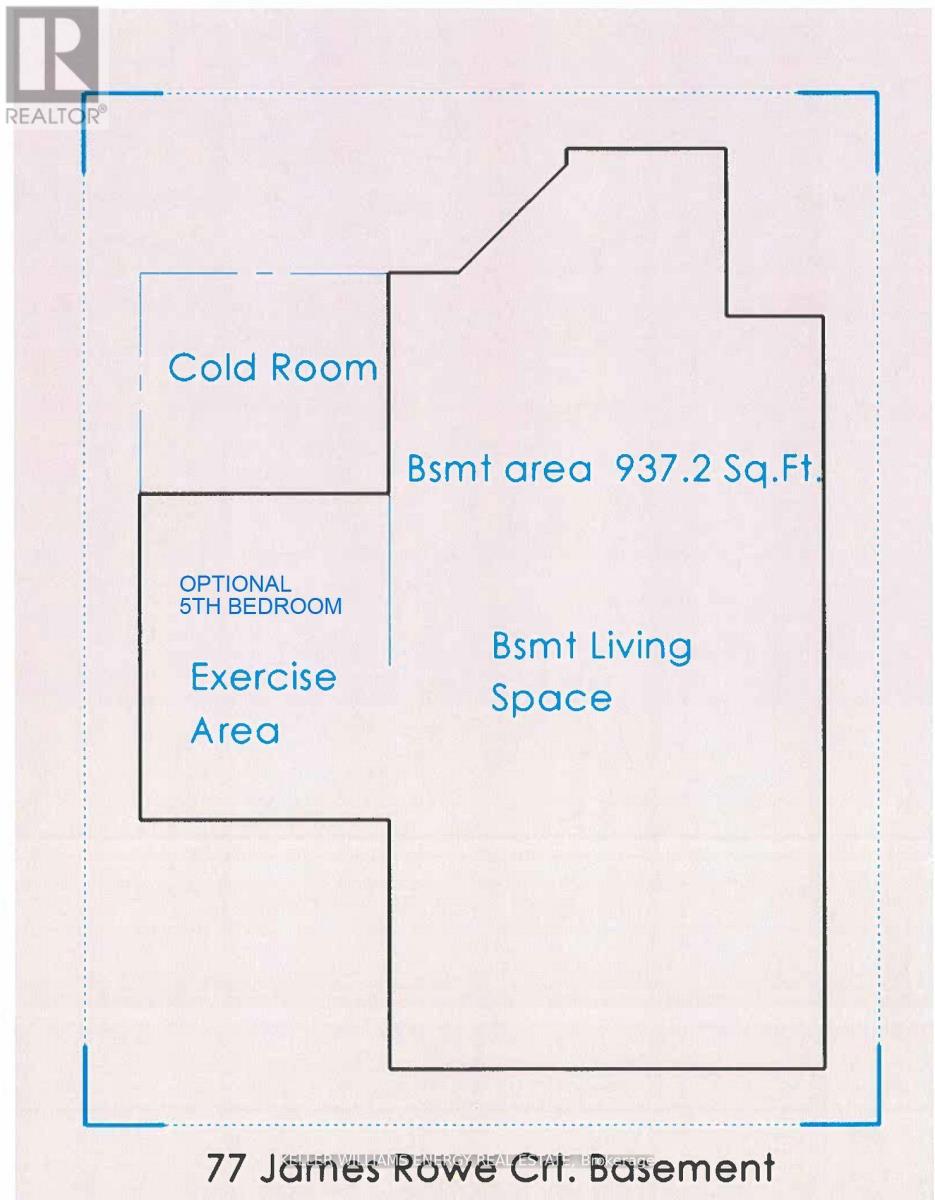77 James Rowe Court Whitby, Ontario L1R 2Y3
$1,199,000
Welcome to this beautifully upgraded family home, perfectly situated on a quiet court in the heart of Williamsburg. With over 3,100 sq ft of finished living space, this 4-bedroom, 4-bathroom residence blends comfort, function, and style in one of the area's most sought-after neighbourhoods. The main level features rich hardwood floors and an open-concept layout that flows seamlessly from the living and dining rooms into a chef-inspired kitchen with granite countertops, ample cabinetry, and modern finishes. Pot lights add warmth, while the cozy family room with gas fireplace offers a perfect spot to unwind. Upstairs, luxury vinyl flooring adds durability and style. The spacious bedrooms and updated bathrooms feature contemporary finishes, ideal for todays family. The fully finished basement includes a large open space currently set up as a home gym. With flooring and electrical in place, it can easily be converted into a 5th bedroom, office, or nanny suite with a simple wall and door. Outside, enjoy a private backyard oasis with a stunning 50' x 10' deck overlooking beautifully landscaped gardensperfect for entertaining or relaxing. The professionally landscaped front and back yards enhance both curb appeal and function. Located in a quiet, family-friendly community close to top schools, parks, shopping, and morethis home is truly move-in ready and meticulously maintained. Updates: Furnace & heat pump (2023), Roof(2020), New washer, dryer, garage doors, front door, driveway and interlock. (id:60825)
Property Details
| MLS® Number | E12446799 |
| Property Type | Single Family |
| Community Name | Williamsburg |
| Equipment Type | Water Heater |
| Parking Space Total | 6 |
| Rental Equipment Type | Water Heater |
Building
| Bathroom Total | 4 |
| Bedrooms Above Ground | 4 |
| Bedrooms Total | 4 |
| Appliances | Water Heater, Dishwasher, Dryer, Hood Fan, Stove, Washer, Refrigerator |
| Basement Development | Finished |
| Basement Type | N/a (finished) |
| Construction Style Attachment | Detached |
| Cooling Type | Central Air Conditioning |
| Exterior Finish | Brick |
| Fireplace Present | Yes |
| Fireplace Total | 1 |
| Flooring Type | Vinyl, Hardwood |
| Foundation Type | Unknown |
| Half Bath Total | 2 |
| Heating Fuel | Natural Gas |
| Heating Type | Forced Air |
| Stories Total | 2 |
| Size Interior | 2,000 - 2,500 Ft2 |
| Type | House |
| Utility Water | Municipal Water |
Parking
| Attached Garage | |
| Garage |
Land
| Acreage | No |
| Sewer | Sanitary Sewer |
| Size Depth | 116 Ft |
| Size Frontage | 40 Ft |
| Size Irregular | 40 X 116 Ft ; Irregular |
| Size Total Text | 40 X 116 Ft ; Irregular |
Rooms
| Level | Type | Length | Width | Dimensions |
|---|---|---|---|---|
| Second Level | Primary Bedroom | 4.7 m | 3.66 m | 4.7 m x 3.66 m |
| Second Level | Bedroom 2 | 3.35 m | 3.05 m | 3.35 m x 3.05 m |
| Second Level | Bedroom 3 | 3.86 m | 3.05 m | 3.86 m x 3.05 m |
| Second Level | Bedroom 4 | 3.05 m | 3.05 m | 3.05 m x 3.05 m |
| Basement | Exercise Room | 4.55 m | 3.23 m | 4.55 m x 3.23 m |
| Basement | Recreational, Games Room | 12.27 m | 5.28 m | 12.27 m x 5.28 m |
| Main Level | Living Room | 3.35 m | 6.53 m | 3.35 m x 6.53 m |
| Main Level | Dining Room | 3.35 m | 6.53 m | 3.35 m x 6.53 m |
| Main Level | Family Room | 3.37 m | 4.88 m | 3.37 m x 4.88 m |
| Main Level | Kitchen | 3.19 m | 5.46 m | 3.19 m x 5.46 m |
https://www.realtor.ca/real-estate/28955646/77-james-rowe-court-whitby-williamsburg-williamsburg
Contact Us
Contact us for more information

Nick Moretti
Salesperson
www.morettirealestate.ca/
www.instagram.com/morettirealestate/?hl=en
www.facebook.com/MorettiRealEstate
285 Taunton Road East Unit: 1
Oshawa, Ontario L1G 3V2
(905) 723-5944
(905) 576-2253
www.kellerwilliamsenergy.ca/


