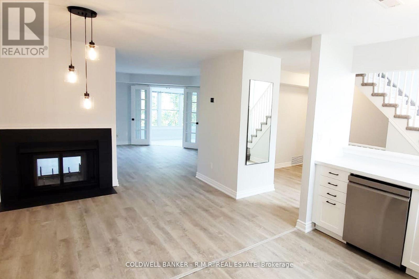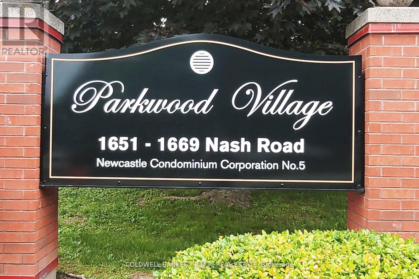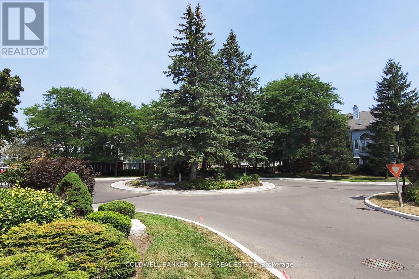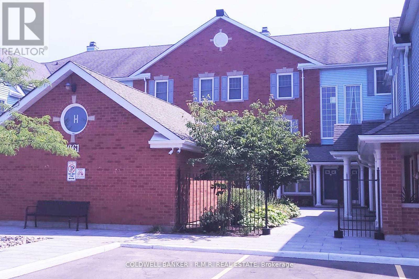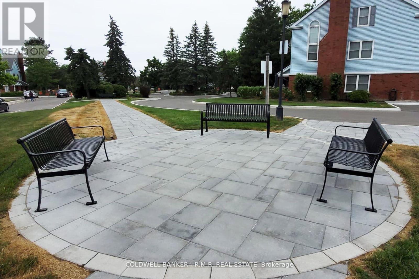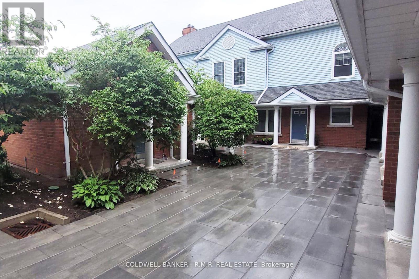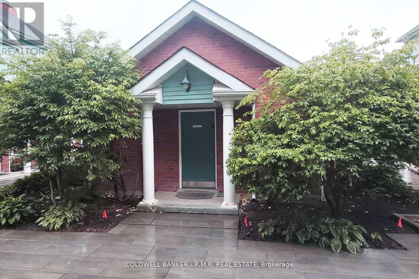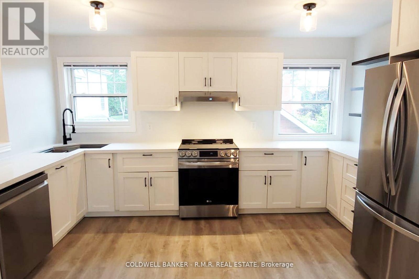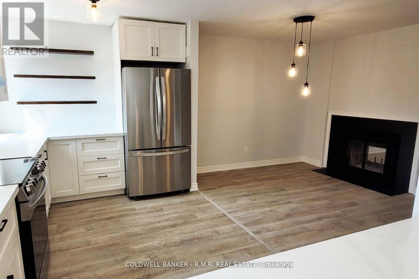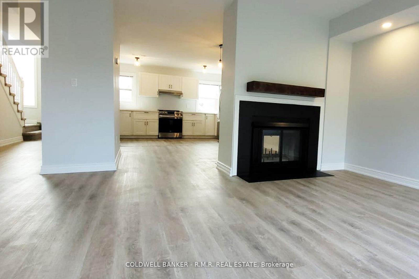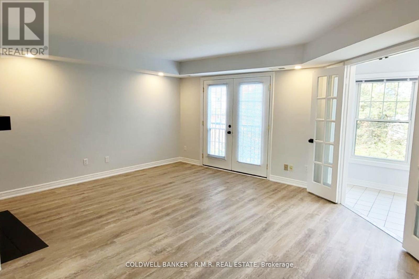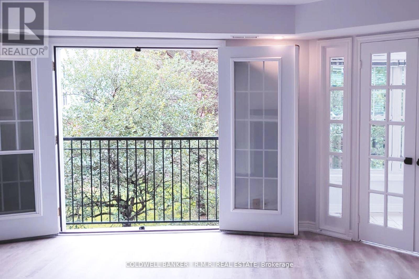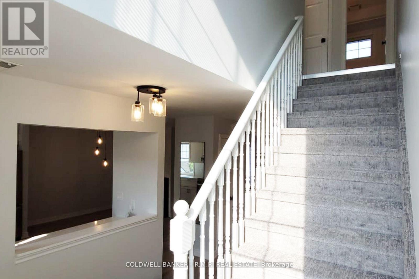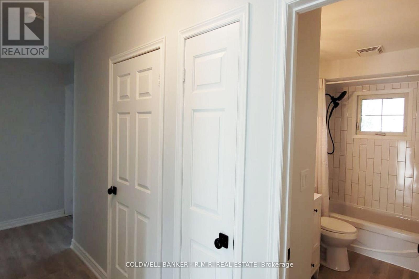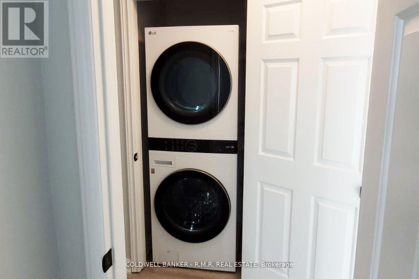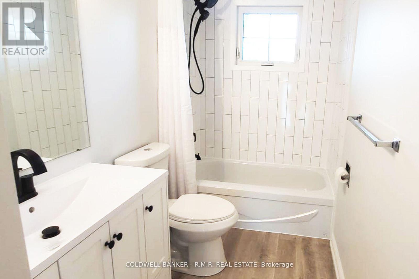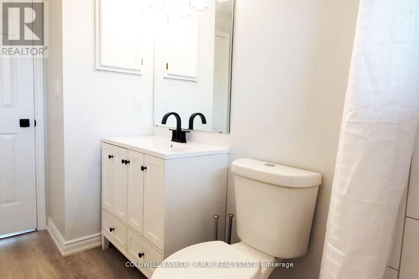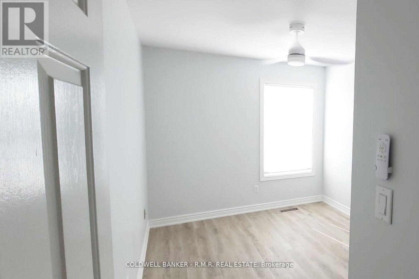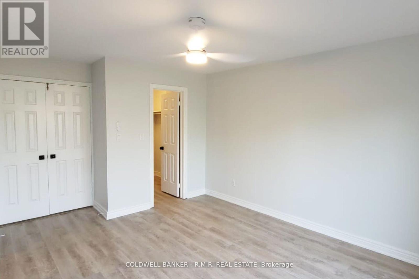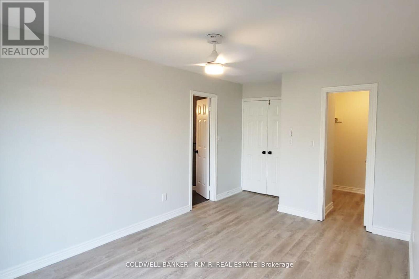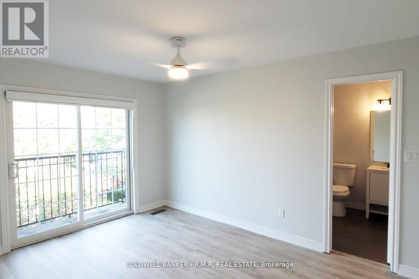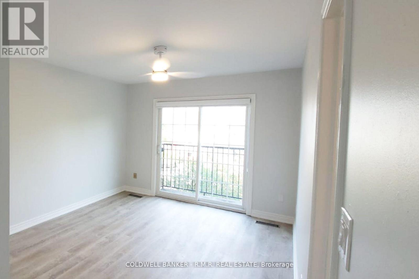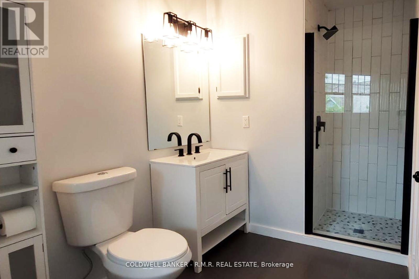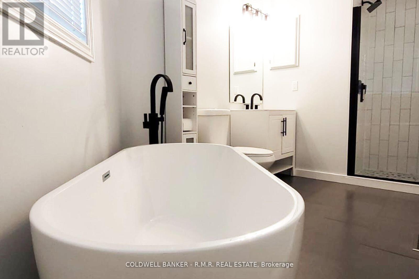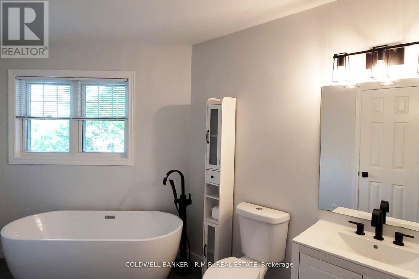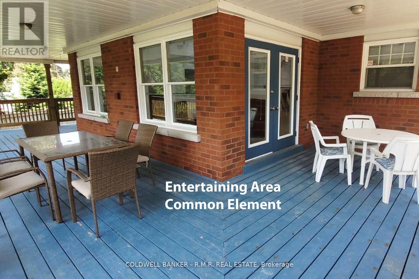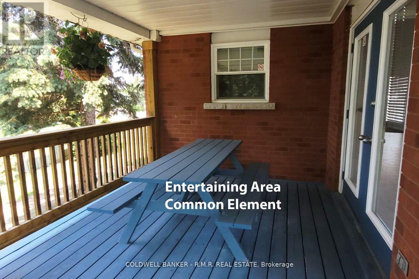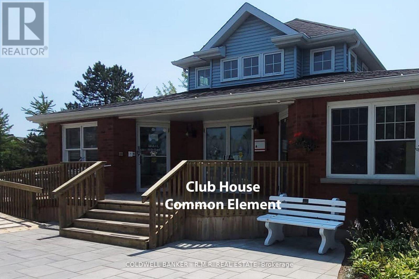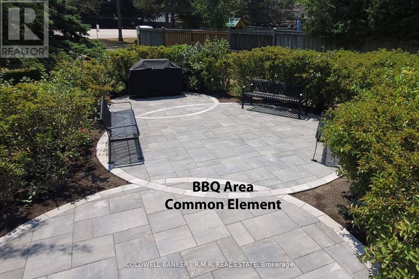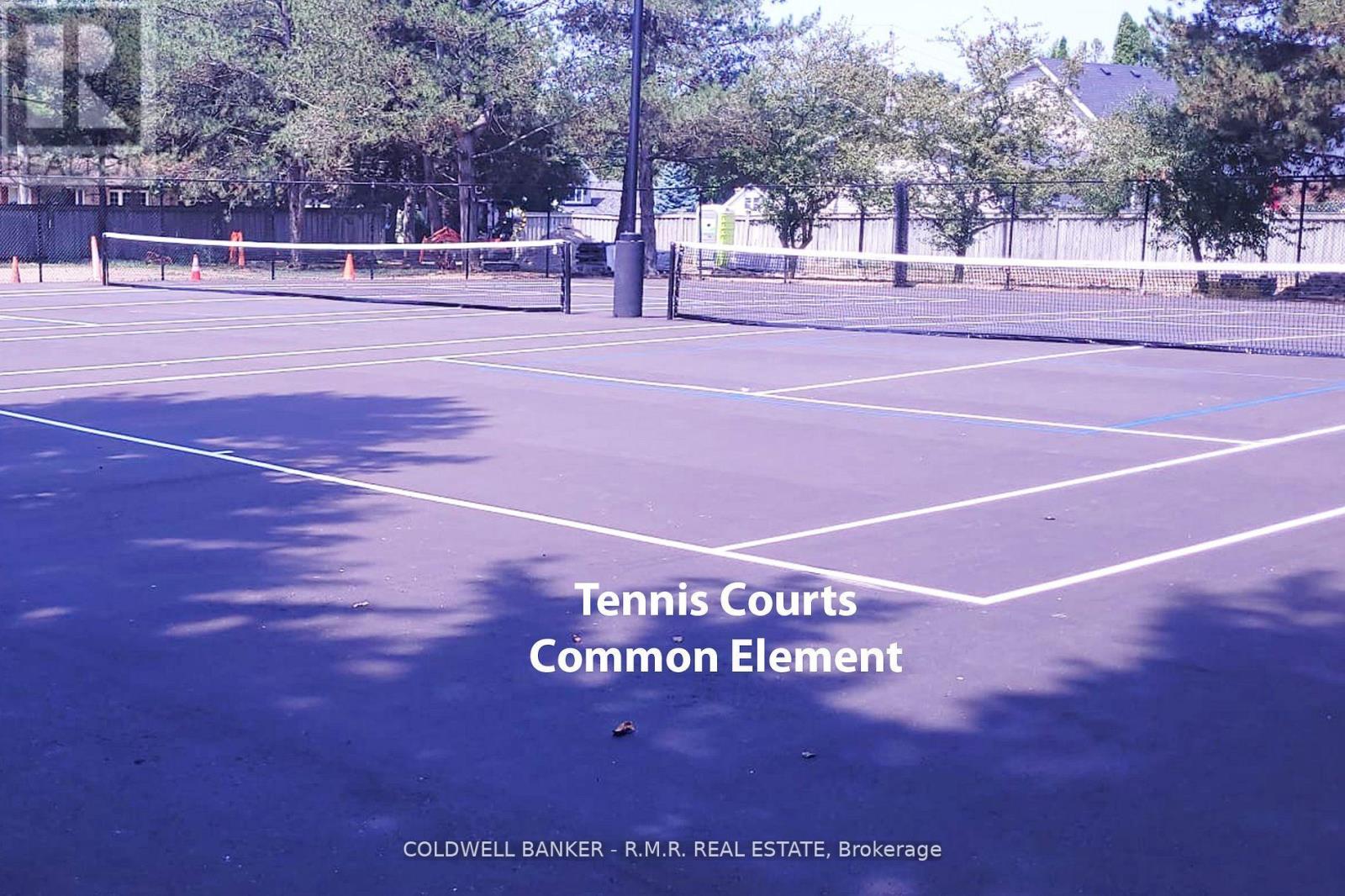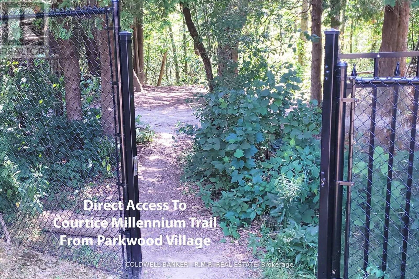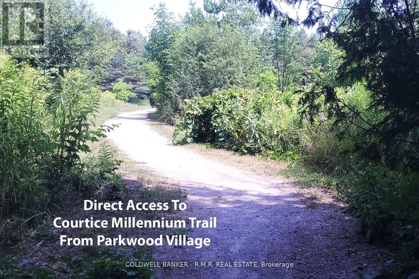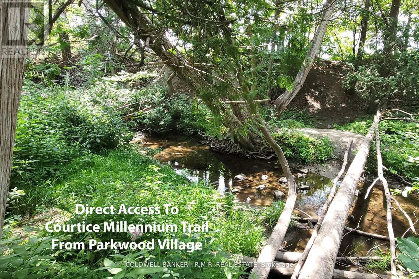H11 - 76 - 1661 Nash Road Clarington, Ontario L1E 1S8
$3,200 Monthly
Spacious & Bright Luxury Townhome in Parkwood Village! This 1659 sqft, 2-storey unit is completely renovated from top to bottom. Brand new flooring and a fresh coat of paint throughout. Remodeled kitchen opens up to the dining area and overlooks the living room allowing for easy entertaining. Beautiful sun filled solarium would make for an office, library or yoga/meditation space. The dining and living room share a beautiful double-sided wood burning fireplace. The primary bedroom with walk-in closet and 4pc ensuite with soaker tub offers a peaceful sanctuary at the end of the day. 2nd and 3rd bedrooms have double closets and large windows. Parkwood Village is located in a prime area with schools, community centre, retail, walking trails and restaurants nearby. Commuters will appreciate the close proximity to highways 401 & 407. Common element amenities include visitor parking, tennis courts, heated car wash bays, banquet hall, BBQ areas and much more. Pickle ball courts and eV chargers are planned additions to the community. (id:60825)
Property Details
| MLS® Number | E12447245 |
| Property Type | Single Family |
| Community Name | Courtice |
| Amenities Near By | Public Transit, Schools |
| Community Features | Pet Restrictions, Community Centre, School Bus |
| Features | Conservation/green Belt, Lighting, Balcony, In Suite Laundry |
| Parking Space Total | 1 |
| Structure | Tennis Court |
Building
| Bathroom Total | 3 |
| Bedrooms Above Ground | 3 |
| Bedrooms Total | 3 |
| Amenities | Car Wash, Party Room, Visitor Parking, Fireplace(s), Storage - Locker |
| Appliances | Intercom, Water Heater |
| Cooling Type | Central Air Conditioning |
| Exterior Finish | Brick, Vinyl Siding |
| Fire Protection | Monitored Alarm, Smoke Detectors |
| Fireplace Present | Yes |
| Fireplace Total | 1 |
| Half Bath Total | 1 |
| Heating Fuel | Electric |
| Heating Type | Heat Pump |
| Stories Total | 2 |
| Size Interior | 1,600 - 1,799 Ft2 |
Parking
| No Garage |
Land
| Acreage | No |
| Land Amenities | Public Transit, Schools |
| Landscape Features | Landscaped |
Rooms
| Level | Type | Length | Width | Dimensions |
|---|---|---|---|---|
| Second Level | Primary Bedroom | 3.1 m | 3.9 m | 3.1 m x 3.9 m |
| Second Level | Bedroom 2 | 2.8 m | 3.1 m | 2.8 m x 3.1 m |
| Second Level | Bedroom 3 | 2.9 m | 3.1 m | 2.9 m x 3.1 m |
| Ground Level | Kitchen | 4.4 m | 2.4 m | 4.4 m x 2.4 m |
| Ground Level | Dining Room | 3.7 m | 2.8 m | 3.7 m x 2.8 m |
| Ground Level | Living Room | 5.4 m | 4.8 m | 5.4 m x 4.8 m |
| Ground Level | Solarium | 3.4 m | 2.5 m | 3.4 m x 2.5 m |
https://www.realtor.ca/real-estate/28956204/h11-76-1661-nash-road-clarington-courtice-courtice
Contact Us
Contact us for more information

Ben Vongprachanh
Salesperson
1631 Dundas St E
Whitby, Ontario L1N 2K9
(905) 430-6655
(905) 430-4505
www.cbrmr.com/


