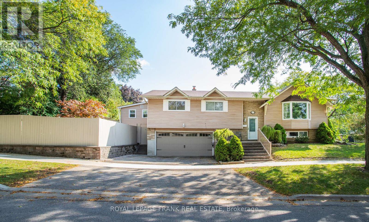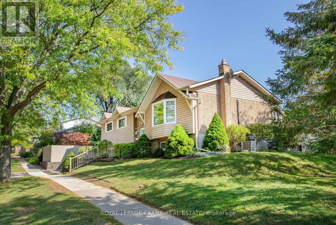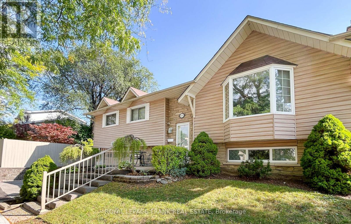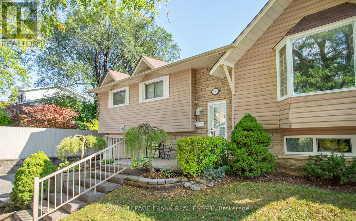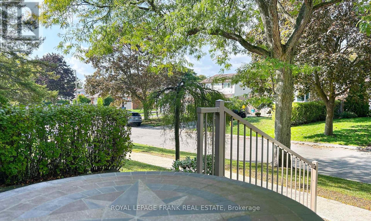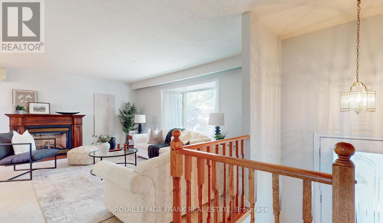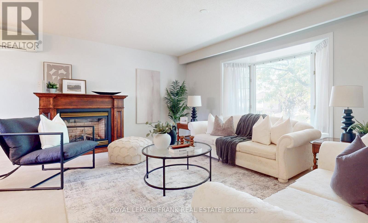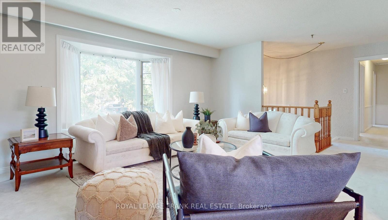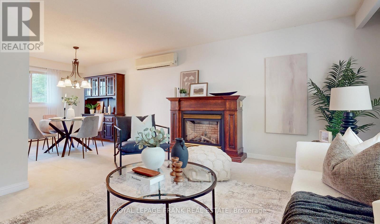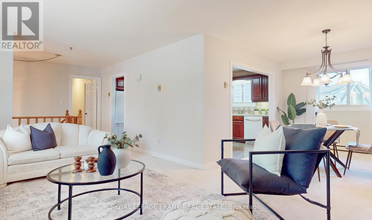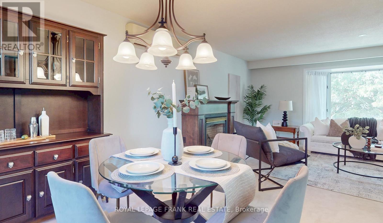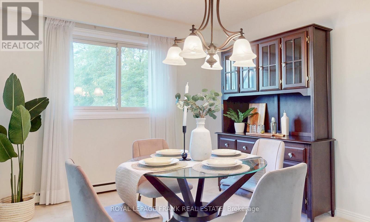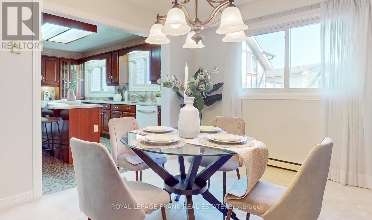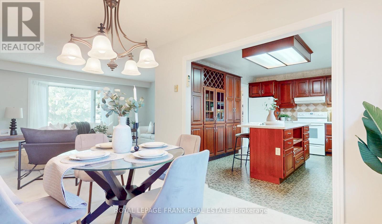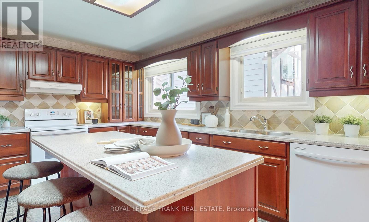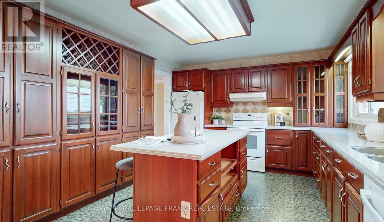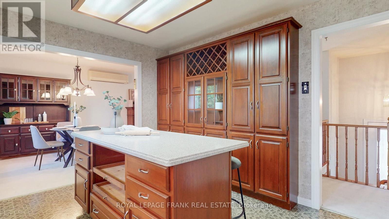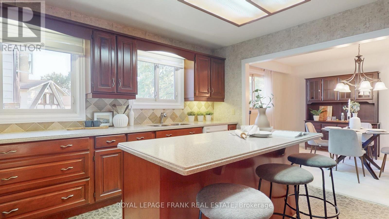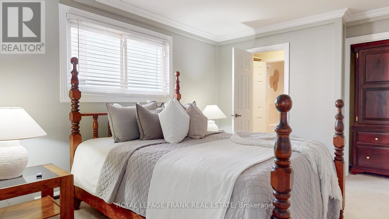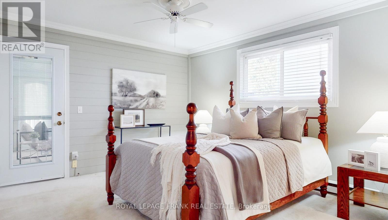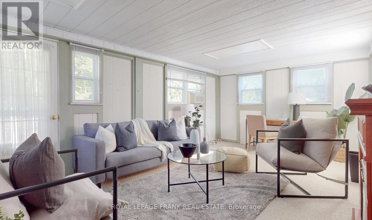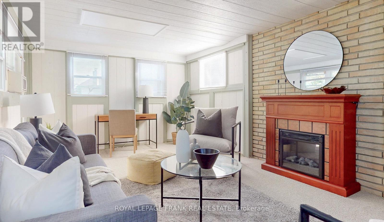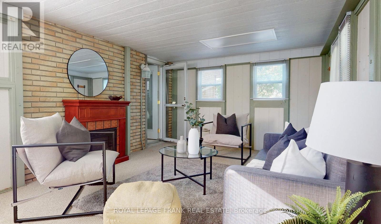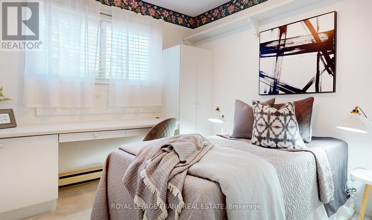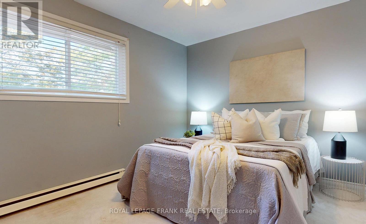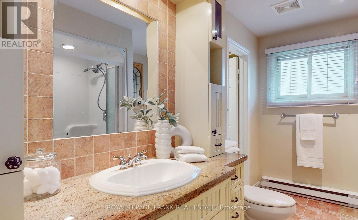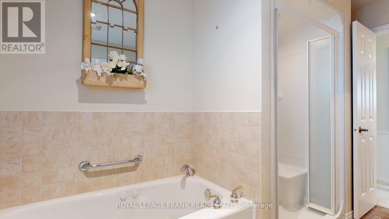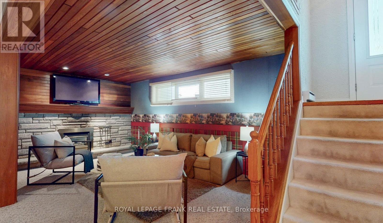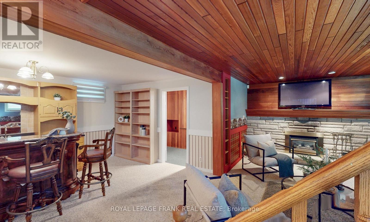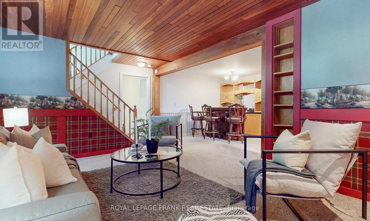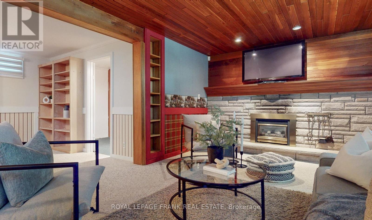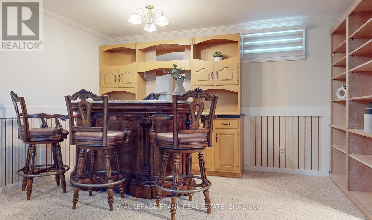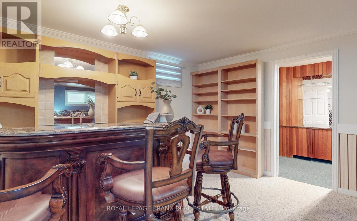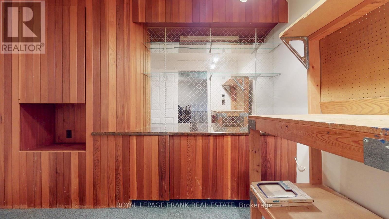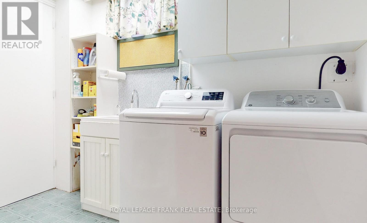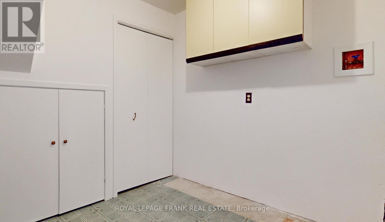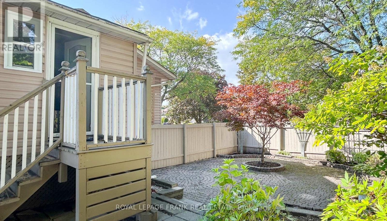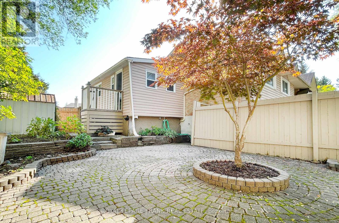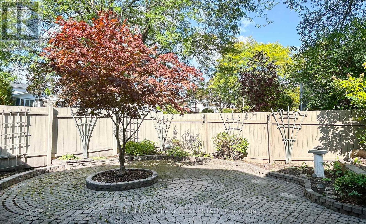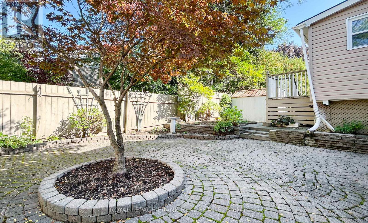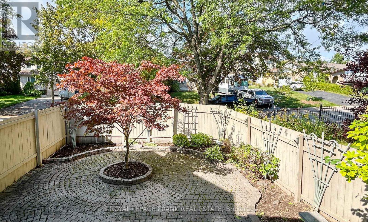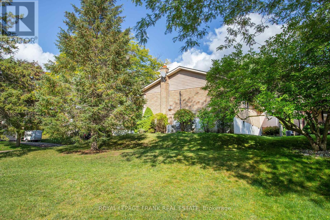655 Bermuda Avenue Oshawa, Ontario L1J 6J4
$829,000
This beautiful 3-bedroom, 2-bathroom raised bungalow offers the perfect blend of comfort and lifestyle in one of Oshawa's most desirable neighbourhoods. Step inside to a bright, inviting layout with plenty of natural light, a spacious living and dining area, and a well-appointed kitchen ready for family gatherings. The finished basement is designed for entertaining, complete with a wet bar and room to relax with friends and family. An attached garage adds everyday convenience, while the yard provides space to enjoy the outdoors. Just a short walk to the Rose Valley Community Park, this home offers access to BMX/mountain bike park, play areas, and green space right at your doorstep. With schools, shopping, transit, and major highways all close by, this home combines location, lifestyle, and community. (id:60825)
Property Details
| MLS® Number | E12434352 |
| Property Type | Single Family |
| Neigbourhood | Northglen |
| Community Name | Northglen |
| Parking Space Total | 4 |
Building
| Bathroom Total | 2 |
| Bedrooms Above Ground | 3 |
| Bedrooms Total | 3 |
| Amenities | Fireplace(s) |
| Appliances | Water Heater, Dishwasher, Dryer, Range, Stove, Washer, Refrigerator |
| Architectural Style | Raised Bungalow |
| Basement Development | Finished |
| Basement Type | N/a (finished) |
| Construction Style Attachment | Detached |
| Cooling Type | Wall Unit |
| Exterior Finish | Brick |
| Fireplace Present | Yes |
| Fireplace Total | 3 |
| Flooring Type | Tile, Carpeted |
| Foundation Type | Concrete |
| Half Bath Total | 1 |
| Heating Fuel | Electric |
| Heating Type | Baseboard Heaters |
| Stories Total | 1 |
| Size Interior | 2,000 - 2,500 Ft2 |
| Type | House |
| Utility Water | Municipal Water |
Parking
| Garage |
Land
| Acreage | No |
| Sewer | Sanitary Sewer |
| Size Depth | 114 Ft ,1 In |
| Size Frontage | 49 Ft ,10 In |
| Size Irregular | 49.9 X 114.1 Ft |
| Size Total Text | 49.9 X 114.1 Ft |
Rooms
| Level | Type | Length | Width | Dimensions |
|---|---|---|---|---|
| Lower Level | Recreational, Games Room | 6.44 m | 3.33 m | 6.44 m x 3.33 m |
| Lower Level | Den | 4.05 m | 3.7 m | 4.05 m x 3.7 m |
| Main Level | Kitchen | 4.59 m | 3.61 m | 4.59 m x 3.61 m |
| Main Level | Living Room | 7.7 m | 4.51 m | 7.7 m x 4.51 m |
| Main Level | Dining Room | 3.11 m | 3.76 m | 3.11 m x 3.76 m |
| Main Level | Primary Bedroom | 5.47 m | 3.61 m | 5.47 m x 3.61 m |
| Main Level | Bedroom 2 | 3.84 m | 3.19 m | 3.84 m x 3.19 m |
| Main Level | Bedroom 3 | 2.99 m | 2.44 m | 2.99 m x 2.44 m |
| Main Level | Sunroom | 3.74 m | 5.97 m | 3.74 m x 5.97 m |
https://www.realtor.ca/real-estate/28929332/655-bermuda-avenue-oshawa-northglen-northglen
Contact Us
Contact us for more information
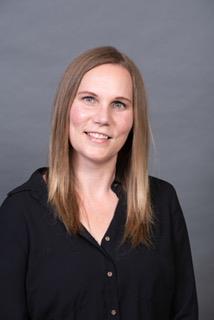
Dana Hesp
Salesperson
80 Athol Street East
Oshawa, Ontario L1H 8B7
(905) 576-4111
(905) 435-5383
www.royallepagefrank.com/


