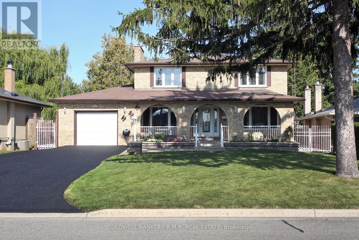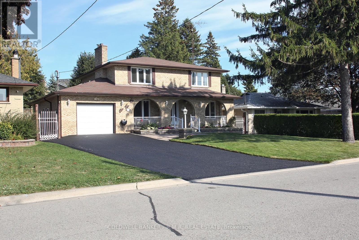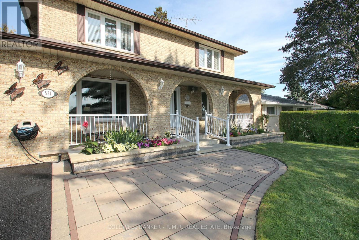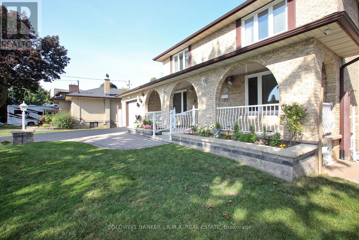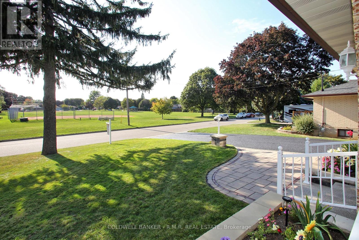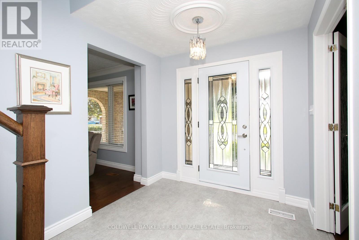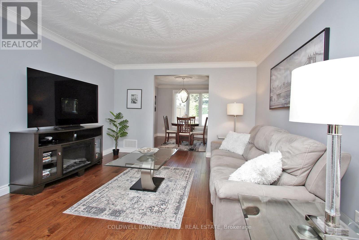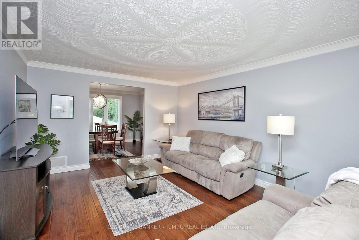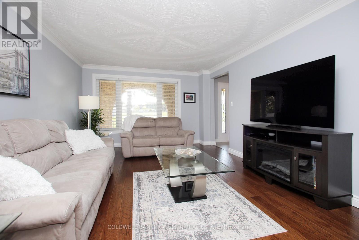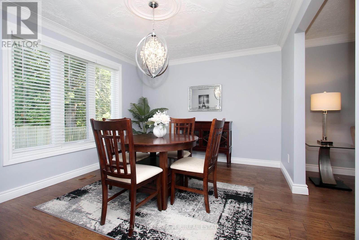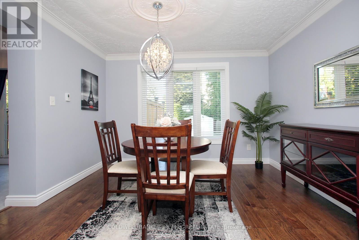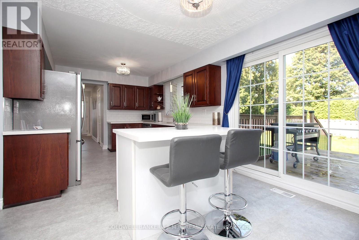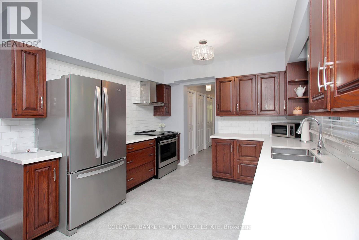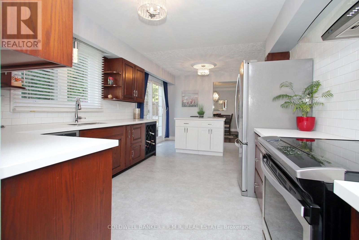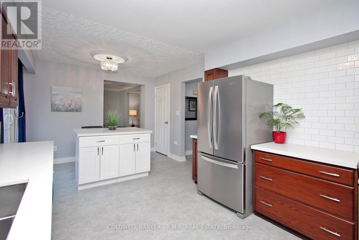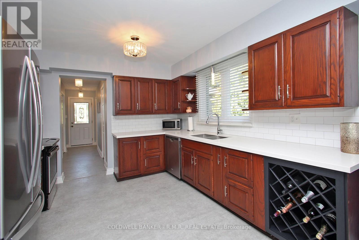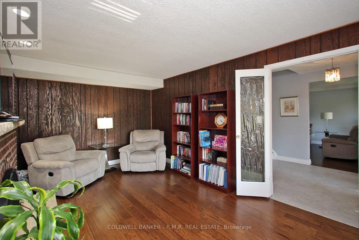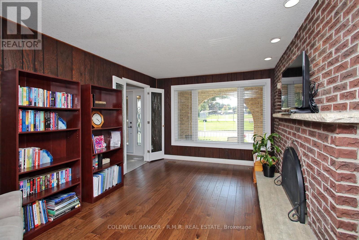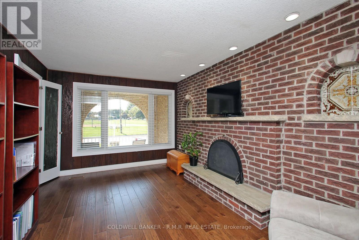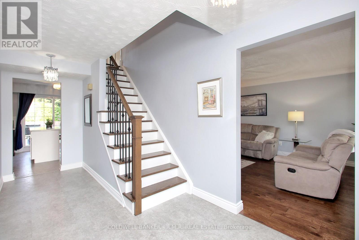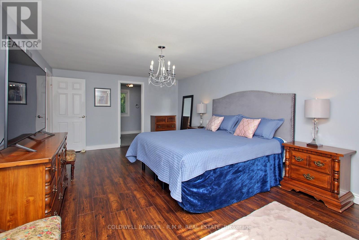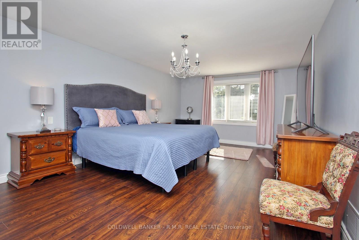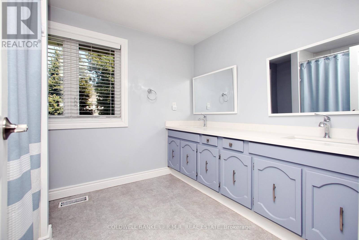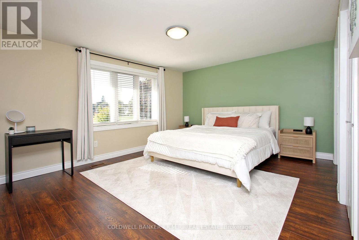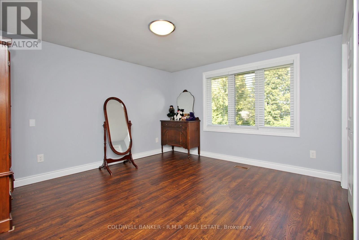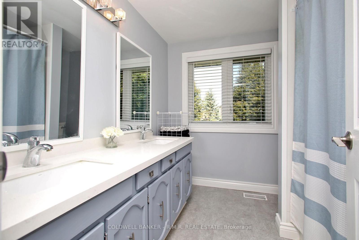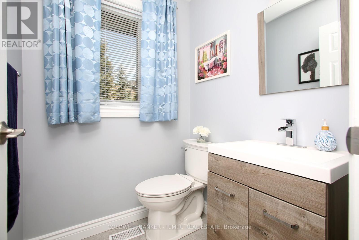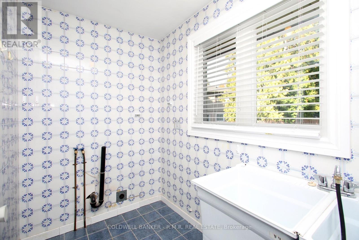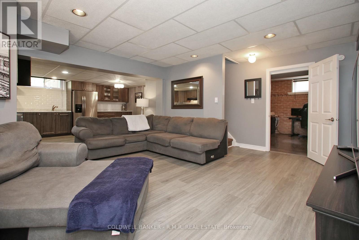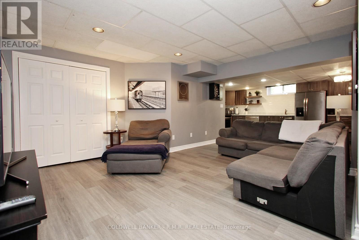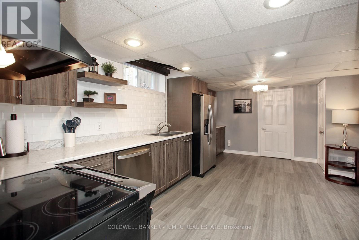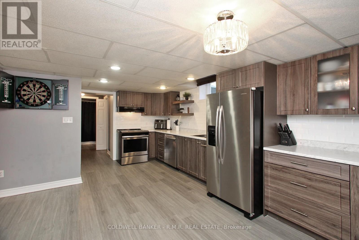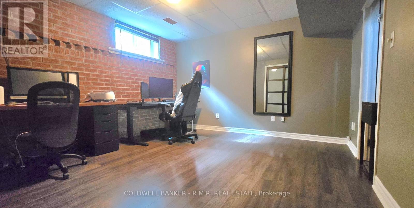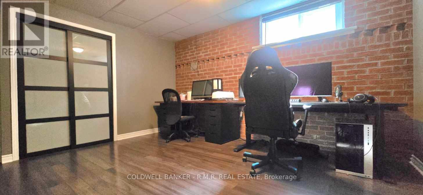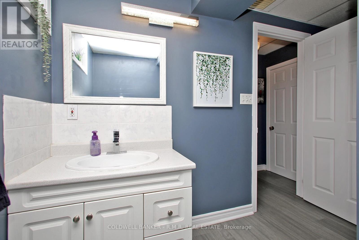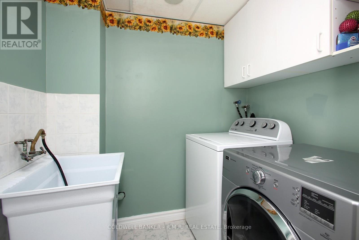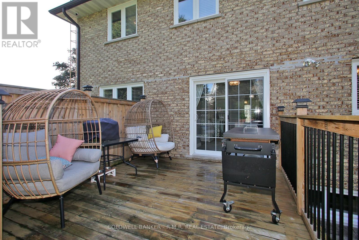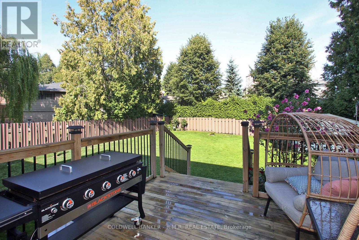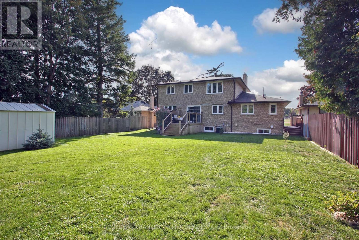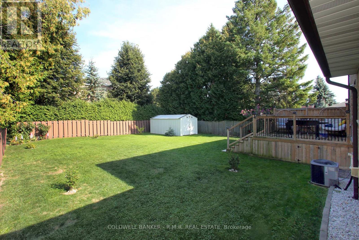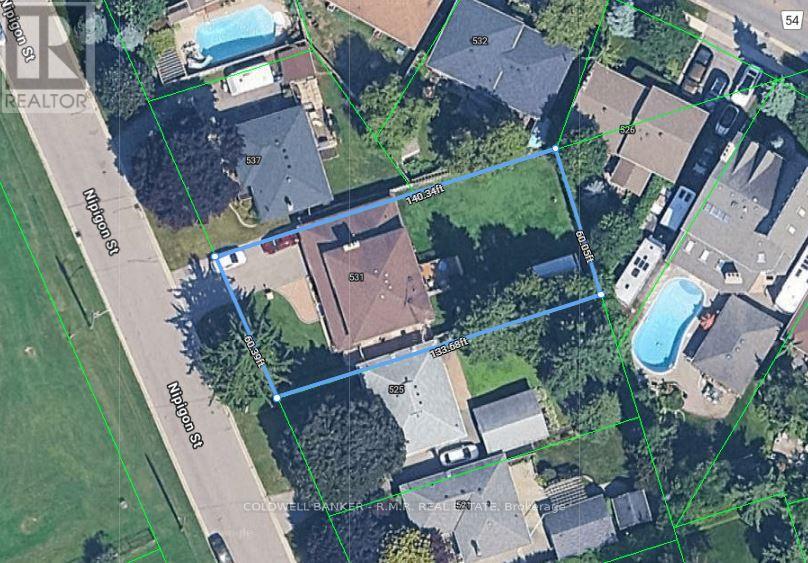531 Nipigon Street Oshawa, Ontario L1J 4P7
$1,275,000
This beautifully custom finished family owned home has 3+2 bedrooms and 3+1 bathrooms. Impeccably maintained & extensively renovated! This home truly reflects pride of ownership with continuous, significant updates. Enjoy the peace of mind of recent electrical updates (2024-25) including new ceiling lighting, exterior connections, and various outlets/switches, plus a professionally resealed driveway (2025). The comprehensive 2020 renovation included major systems: new furnace and central air conditioning, new windows and sliding door, new hardwood and laminate flooring throughout, and tastefully updated kitchen and bathroom fixtures with quartz countertops. Even the basement kitchen was renovated in 2018. This is a genuinely worry-free "multi - generational" home (id:60825)
Property Details
| MLS® Number | E12400293 |
| Property Type | Single Family |
| Neigbourhood | McLaughlin |
| Community Name | McLaughlin |
| Amenities Near By | Hospital, Park, Place Of Worship, Public Transit, Schools |
| Features | Irregular Lot Size |
| Parking Space Total | 7 |
| Structure | Deck, Porch, Shed |
Building
| Bathroom Total | 4 |
| Bedrooms Above Ground | 3 |
| Bedrooms Below Ground | 2 |
| Bedrooms Total | 5 |
| Age | 31 To 50 Years |
| Appliances | Dishwasher, Dryer, Water Heater, Stove, Washer, Window Coverings, Refrigerator |
| Basement Development | Finished |
| Basement Type | N/a (finished) |
| Construction Style Attachment | Detached |
| Cooling Type | Central Air Conditioning |
| Exterior Finish | Brick |
| Fire Protection | Security System, Smoke Detectors |
| Fireplace Present | Yes |
| Flooring Type | Laminate, Hardwood, Ceramic |
| Foundation Type | Concrete |
| Half Bath Total | 1 |
| Heating Fuel | Natural Gas |
| Heating Type | Forced Air |
| Stories Total | 2 |
| Size Interior | 2,000 - 2,500 Ft2 |
| Type | House |
| Utility Water | Municipal Water |
Parking
| Attached Garage | |
| Garage |
Land
| Acreage | No |
| Fence Type | Fully Fenced, Fenced Yard |
| Land Amenities | Hospital, Park, Place Of Worship, Public Transit, Schools |
| Landscape Features | Landscaped |
| Sewer | Sanitary Sewer |
| Size Depth | 133 Ft ,8 In |
| Size Frontage | 60 Ft ,2 In |
| Size Irregular | 60.2 X 133.7 Ft ; 140.34 N X 60.05 E X 60.39 W X 133.68 S |
| Size Total Text | 60.2 X 133.7 Ft ; 140.34 N X 60.05 E X 60.39 W X 133.68 S |
Rooms
| Level | Type | Length | Width | Dimensions |
|---|---|---|---|---|
| Basement | Recreational, Games Room | 5.35 m | 5.18 m | 5.35 m x 5.18 m |
| Basement | Bedroom 4 | 3.08 m | 4.16 m | 3.08 m x 4.16 m |
| Basement | Bedroom 5 | 3.38 m | 3.37 m | 3.38 m x 3.37 m |
| Basement | Other | 9.53 m | 1.4 m | 9.53 m x 1.4 m |
| Basement | Other | 4.24 m | 3.92 m | 4.24 m x 3.92 m |
| Basement | Laundry Room | 1.73 m | 1.58 m | 1.73 m x 1.58 m |
| Basement | Kitchen | 3.12 m | 5.35 m | 3.12 m x 5.35 m |
| Main Level | Kitchen | 3.07 m | 4.3 m | 3.07 m x 4.3 m |
| Main Level | Family Room | 5.25 m | 3.12 m | 5.25 m x 3.12 m |
| Main Level | Living Room | 5.25 m | 3.81 m | 5.25 m x 3.81 m |
| Main Level | Dining Room | 3.14 m | 4.15 m | 3.14 m x 4.15 m |
| Main Level | Mud Room | 2.64 m | 1.57 m | 2.64 m x 1.57 m |
| Upper Level | Primary Bedroom | 6.18 m | 3.79 m | 6.18 m x 3.79 m |
| Upper Level | Bedroom 2 | 3.83 m | 4.93 m | 3.83 m x 4.93 m |
| Upper Level | Bedroom 3 | 3.5 m | 3.65 m | 3.5 m x 3.65 m |
https://www.realtor.ca/real-estate/28855329/531-nipigon-street-oshawa-mclaughlin-mclaughlin
Contact Us
Contact us for more information
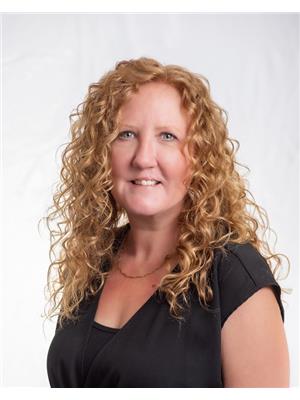
Lori Sullivan
Salesperson
www.coldwellbanker.ca/
1631 Dundas St E
Whitby, Ontario L1N 2K9
(905) 430-6655
(905) 430-4505
www.cbrmr.com/


