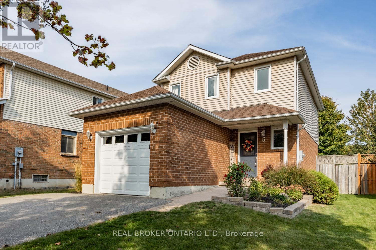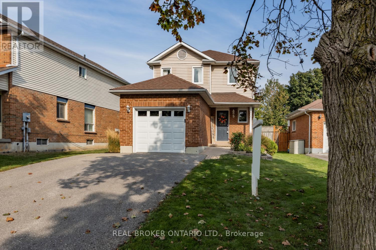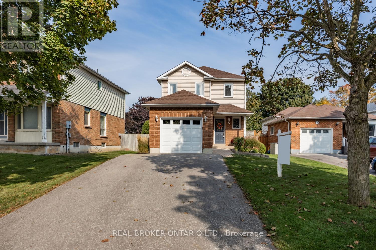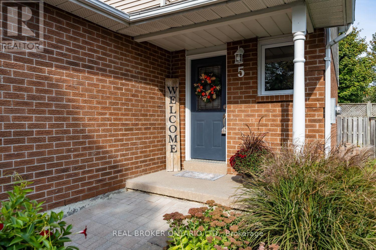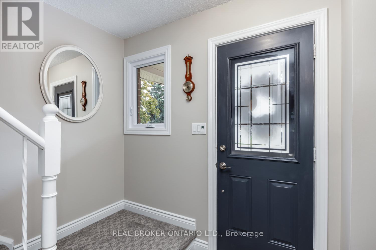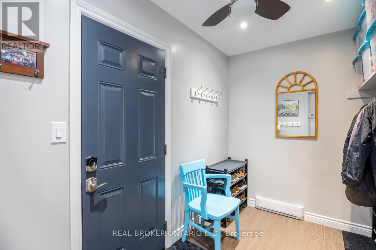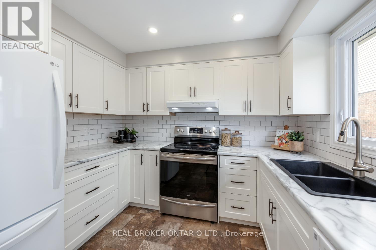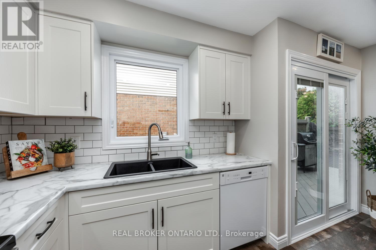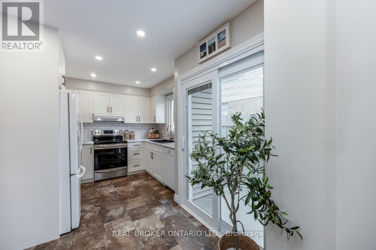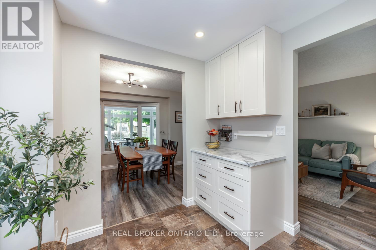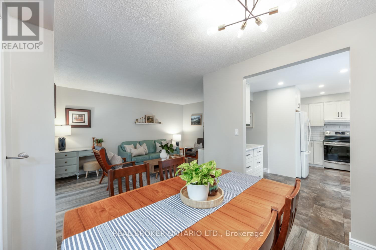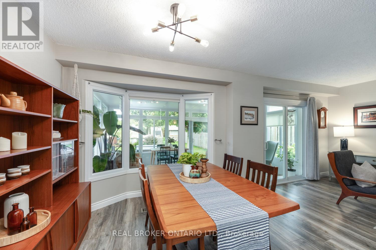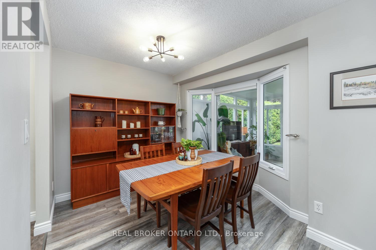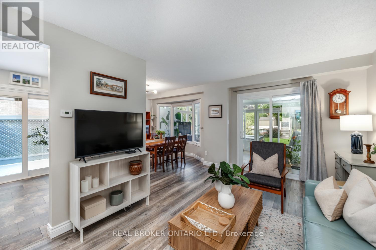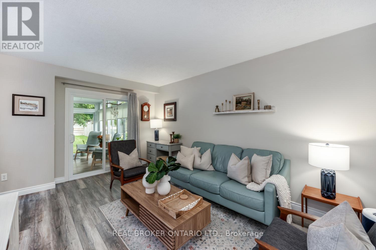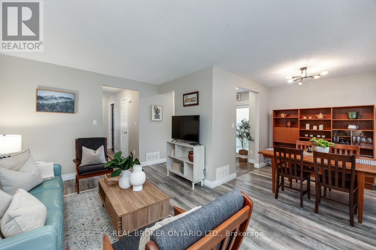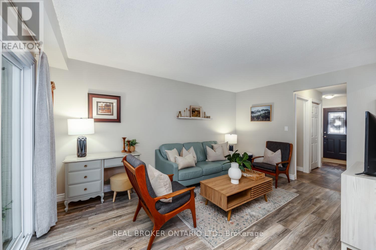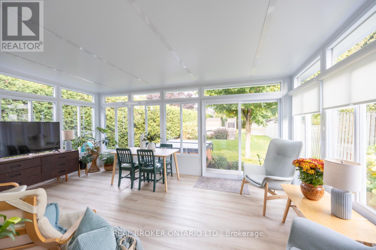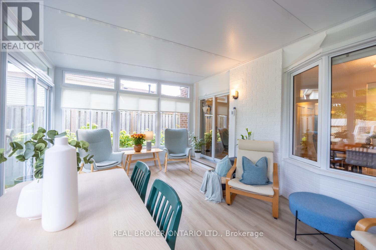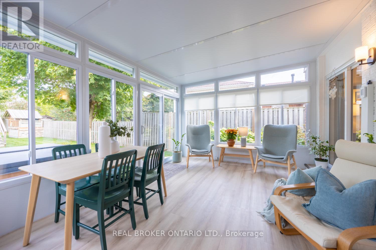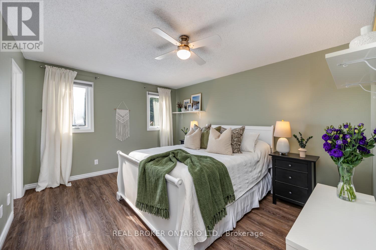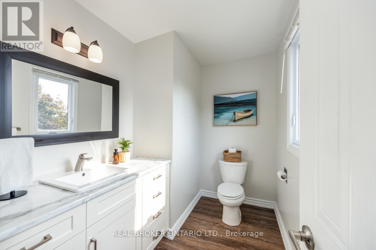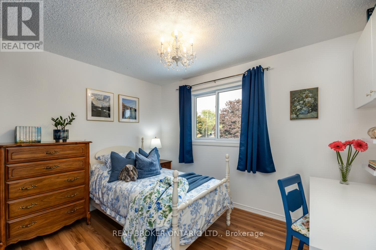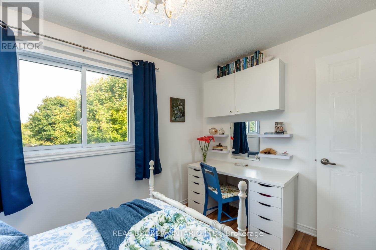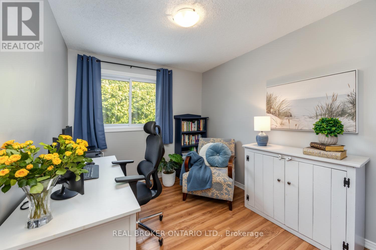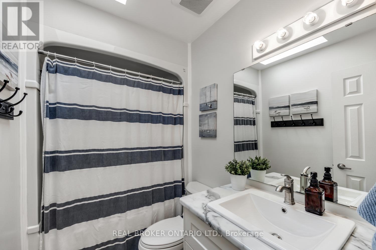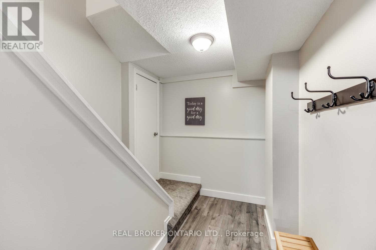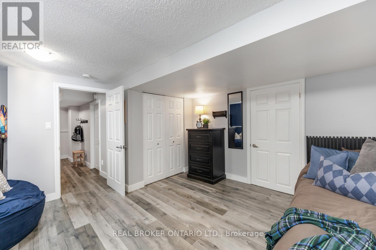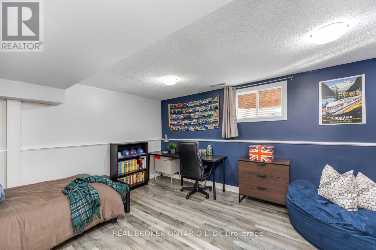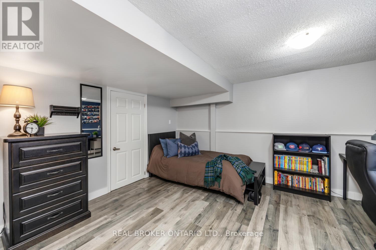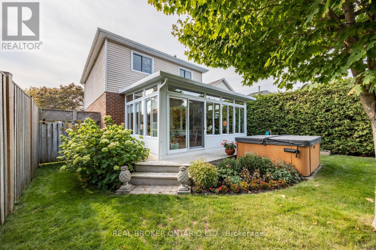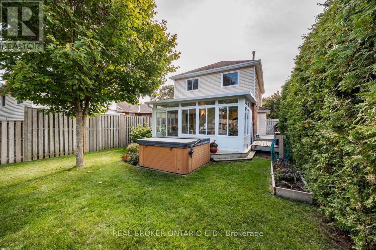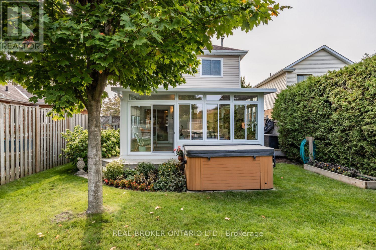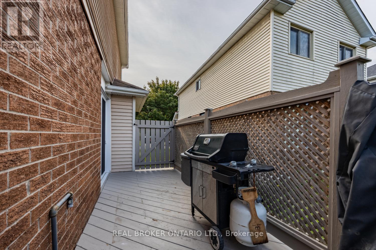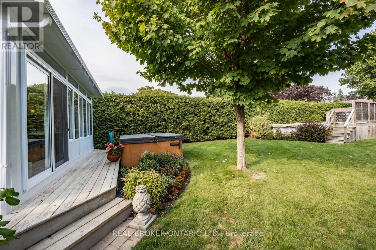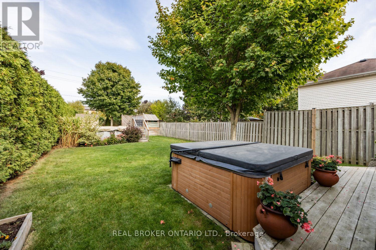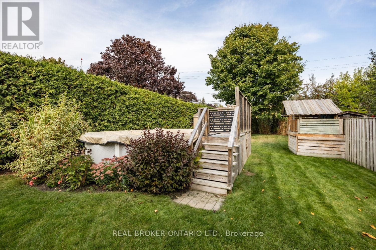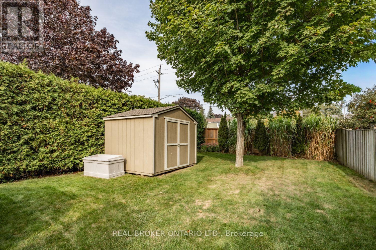5 Walbridge Court Clarington, Ontario L1C 4B7
$799,900
Welcome to this meticulously maintained, 2-storey home nestled on a peaceful court in Bowmanville, just minutes from parks, schools, and everyday amenities. A large driveway and attached garage with convenient, interior access to the mudroom provide easy entry, or step inside through the inviting, covered front porch. The updated kitchen offers ample cupboard space and a walk-out to the back deck, perfectly positioned beside the bright dining room with a bay window overlooking the sunroom. A spacious living room also opens to the sunroom, creating a seamless flow for everyday living and entertaining. The four season sunroom is an ideal spot to relax and take in views of the oversized, private backyard. A 2-piece bathroom completes the main level. Upstairs, the primary bedroom features luxury vinyl flooring, a walk-in closet, and a private 2-piece ensuite. Two additional bedrooms, each with laminate flooring, double closets, and large windows, complete the second level along with a 4-piece bath with a skylight. The finished basement adds valuable living space with an updated bedroom, laminate flooring, a double closet, and a separate laundry room. Outside, enjoy a backyard designed for family fun with a hot tub, above-ground pool, kids playhouse, and a large storage shed. This move-in ready home combines comfort and functionality in a sought-after location. (id:60825)
Property Details
| MLS® Number | E12426129 |
| Property Type | Single Family |
| Community Name | Bowmanville |
| Parking Space Total | 5 |
| Pool Type | Above Ground Pool |
Building
| Bathroom Total | 3 |
| Bedrooms Above Ground | 3 |
| Bedrooms Below Ground | 1 |
| Bedrooms Total | 4 |
| Appliances | Central Vacuum, Water Heater, Blinds, Dishwasher, Dryer, Stove, Washer, Window Coverings, Refrigerator |
| Basement Development | Finished |
| Basement Type | N/a (finished) |
| Construction Style Attachment | Detached |
| Cooling Type | Central Air Conditioning |
| Exterior Finish | Brick, Vinyl Siding |
| Flooring Type | Laminate, Vinyl |
| Foundation Type | Unknown |
| Half Bath Total | 2 |
| Heating Fuel | Natural Gas |
| Heating Type | Forced Air |
| Stories Total | 2 |
| Size Interior | 1,100 - 1,500 Ft2 |
| Type | House |
| Utility Water | Municipal Water |
Parking
| Attached Garage | |
| Garage |
Land
| Acreage | No |
| Sewer | Sanitary Sewer |
| Size Depth | 176 Ft ,3 In |
| Size Frontage | 42 Ft |
| Size Irregular | 42 X 176.3 Ft |
| Size Total Text | 42 X 176.3 Ft |
Rooms
| Level | Type | Length | Width | Dimensions |
|---|---|---|---|---|
| Second Level | Primary Bedroom | 4.19 m | 3.5 m | 4.19 m x 3.5 m |
| Second Level | Bedroom 2 | 2.52 m | 3.48 m | 2.52 m x 3.48 m |
| Second Level | Bedroom 3 | 3.15 m | 2.63 m | 3.15 m x 2.63 m |
| Basement | Bedroom 4 | 4.77 m | 4.22 m | 4.77 m x 4.22 m |
| Basement | Laundry Room | 4.04 m | 2.46 m | 4.04 m x 2.46 m |
| Main Level | Kitchen | 4.61 m | 2.75 m | 4.61 m x 2.75 m |
| Main Level | Dining Room | 2.78 m | 2.85 m | 2.78 m x 2.85 m |
| Main Level | Living Room | 3.22 m | 4.78 m | 3.22 m x 4.78 m |
| Main Level | Sunroom | 3.59 m | 5.35 m | 3.59 m x 5.35 m |
| Main Level | Mud Room | 3.11 m | 2.14 m | 3.11 m x 2.14 m |
https://www.realtor.ca/real-estate/28911513/5-walbridge-court-clarington-bowmanville-bowmanville
Contact Us
Contact us for more information

Marlene Boyle
Broker
(905) 926-5554
www.marleneboyle.com/
www.facebook.com/marleneboylerealtor
twitter.com/marleneboyle
www.linkedin.com/in/marleneboyle
113 King Street East Unit 2
Bowmanville, Ontario L1C 1N4
(888) 311-1172
www.joinreal.com/
Shawna Davidovich
Salesperson
113 King Street East Unit 2
Bowmanville, Ontario L1C 1N4
(888) 311-1172
www.joinreal.com/


