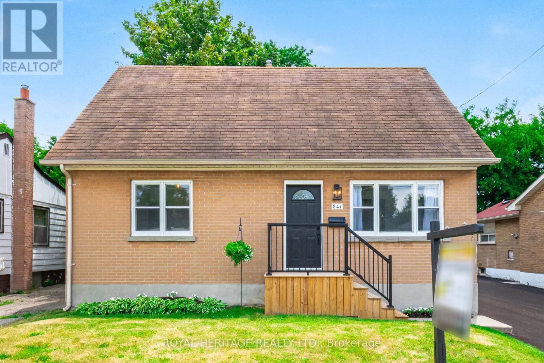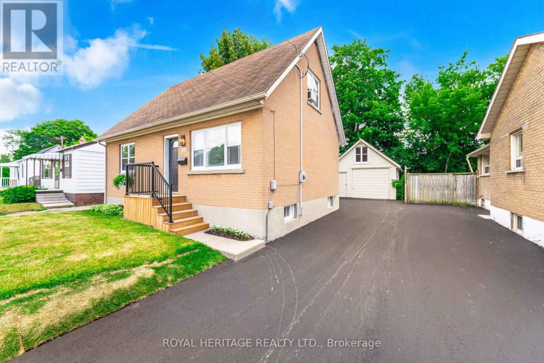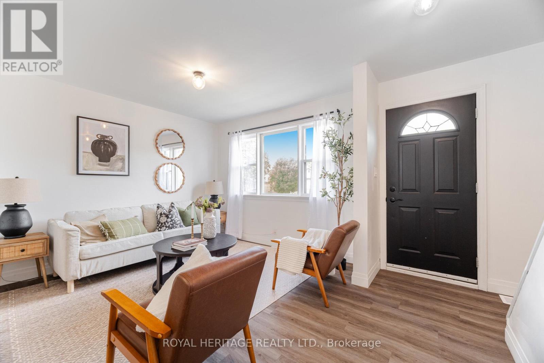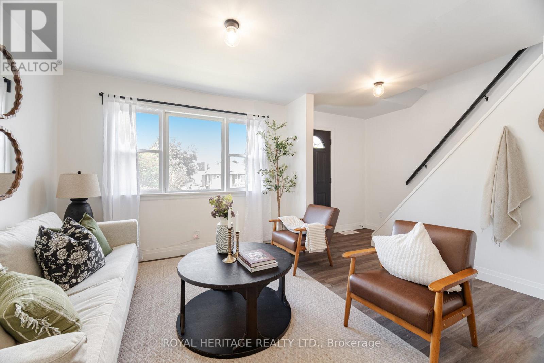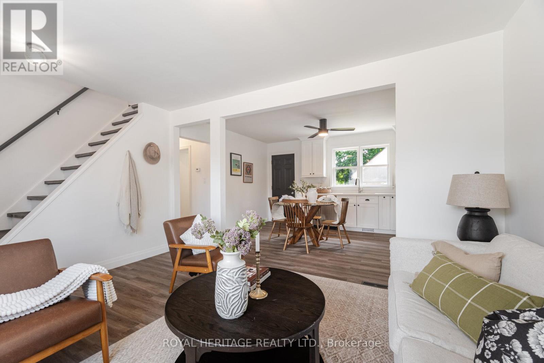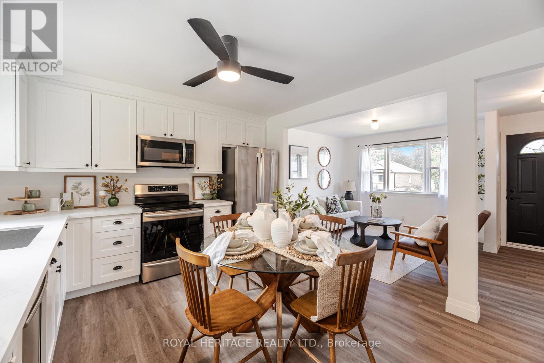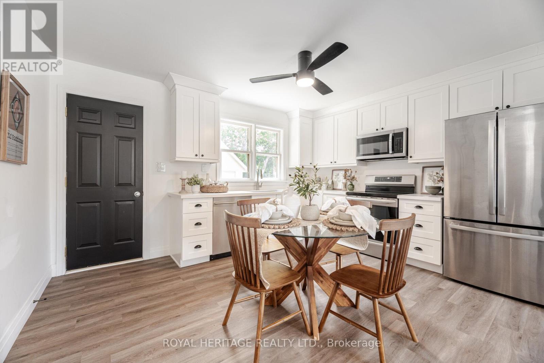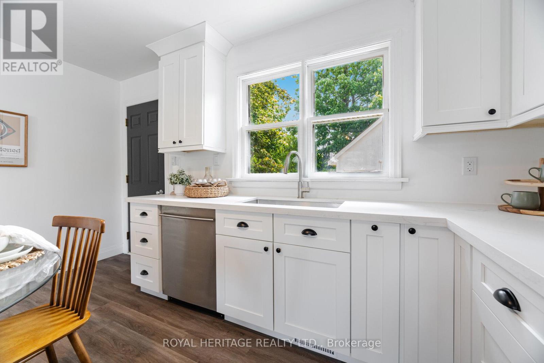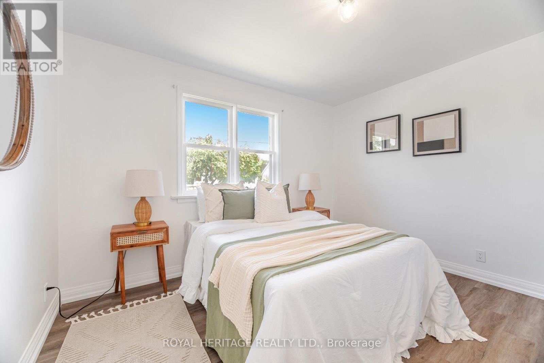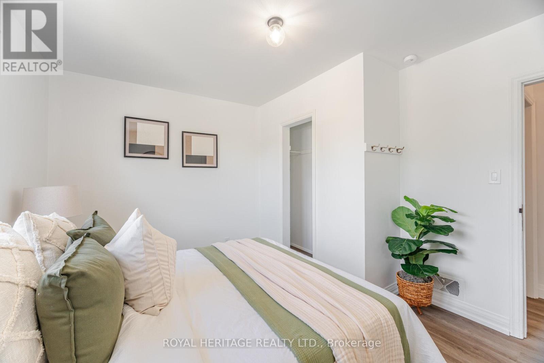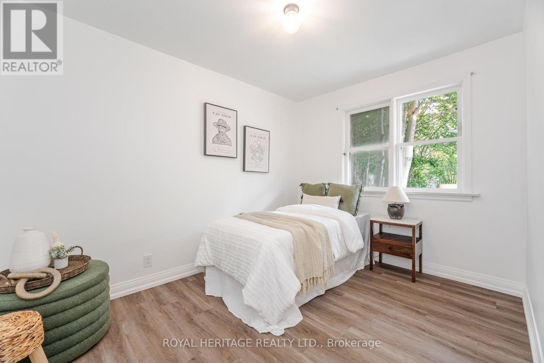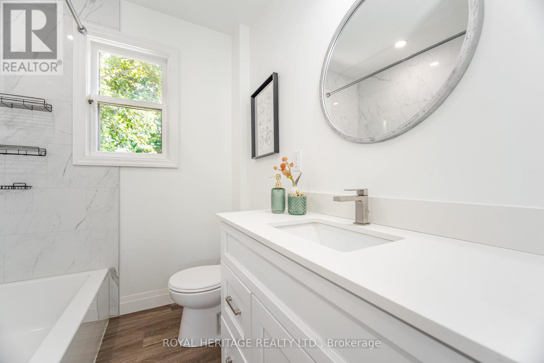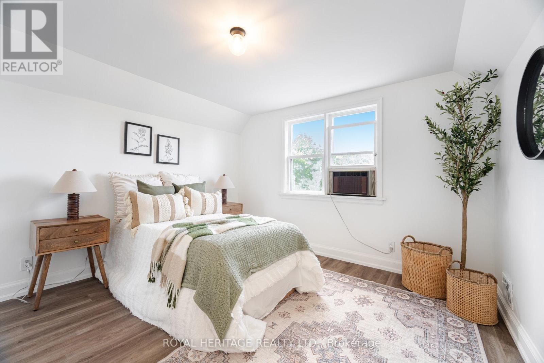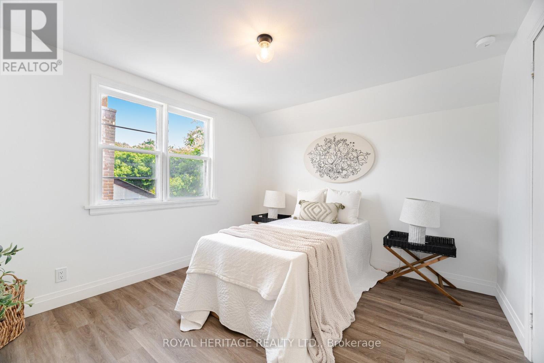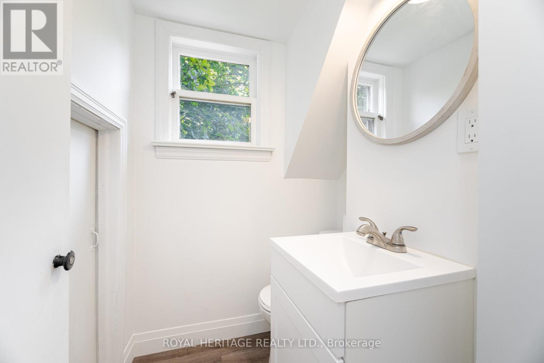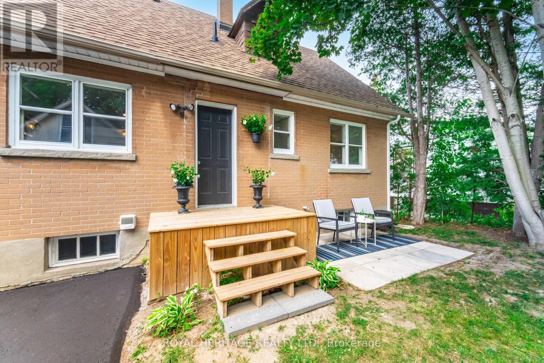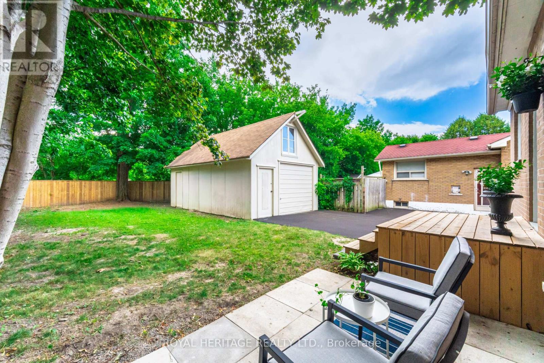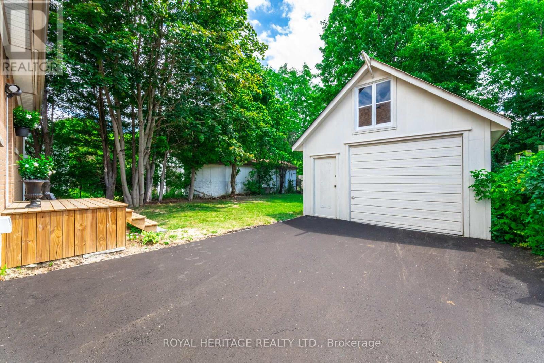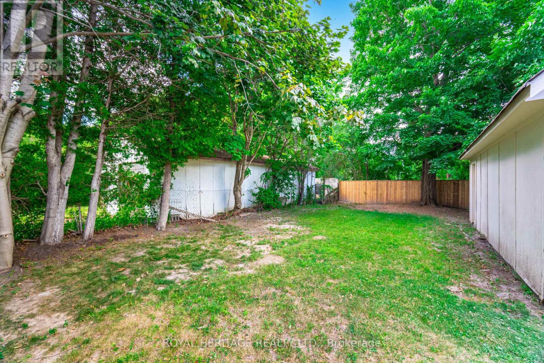241 Marquette Avenue Oshawa, Ontario L1J 1W3
$659,900
Welcome to 241 Marquette Ave! This bright, renovated home offers a modern kitchen with an open concept design to the living area. This home offers 2 bedrooms on the main floor and 2 bedrooms upstairs, offering the option of a convenient main floor primary bedroom. There is a 4 piece washroom on the main floor and a 2 piece washroom upstairs. This home has been freshly painted and has new luxury vinyl plank flooring (2024), new stainless steel refrigerator, stove and above range microwave (2024) and new front loading washer & dryer (2024). The basement is unfinished but it is bright and clean. There is convenient access to the large, tree filled backyard from the kitchen. This home also offers a fantastic detached garage/workshop with 2nd floor storage and heater. The large driveway has been freshly paved (2025) and has plenty of parking! (id:60825)
Property Details
| MLS® Number | E12412273 |
| Property Type | Single Family |
| Neigbourhood | Vanier |
| Community Name | Vanier |
| Equipment Type | Water Heater |
| Parking Space Total | 5 |
| Rental Equipment Type | Water Heater |
Building
| Bathroom Total | 2 |
| Bedrooms Above Ground | 4 |
| Bedrooms Total | 4 |
| Appliances | Dishwasher, Dryer, Microwave, Range, Stove, Washer, Refrigerator |
| Basement Development | Unfinished |
| Basement Type | N/a (unfinished) |
| Construction Style Attachment | Detached |
| Cooling Type | Window Air Conditioner |
| Exterior Finish | Brick |
| Flooring Type | Vinyl |
| Foundation Type | Concrete |
| Half Bath Total | 1 |
| Heating Fuel | Natural Gas |
| Heating Type | Forced Air |
| Stories Total | 2 |
| Size Interior | 1,100 - 1,500 Ft2 |
| Type | House |
| Utility Water | Municipal Water |
Parking
| Detached Garage | |
| Garage |
Land
| Acreage | No |
| Sewer | Sanitary Sewer |
| Size Depth | 114 Ft ,6 In |
| Size Frontage | 44 Ft |
| Size Irregular | 44 X 114.5 Ft |
| Size Total Text | 44 X 114.5 Ft |
Rooms
| Level | Type | Length | Width | Dimensions |
|---|---|---|---|---|
| Second Level | Bedroom 3 | 3.43 m | 3.01 m | 3.43 m x 3.01 m |
| Second Level | Bedroom 4 | 3.44 m | 3.41 m | 3.44 m x 3.41 m |
| Main Level | Kitchen | 3.47 m | 4.2 m | 3.47 m x 4.2 m |
| Main Level | Living Room | 3.35 m | 3.23 m | 3.35 m x 3.23 m |
| Main Level | Primary Bedroom | 3.64 m | 2.75 m | 3.64 m x 2.75 m |
| Main Level | Bedroom 2 | 3.45 m | 2.63 m | 3.45 m x 2.63 m |
https://www.realtor.ca/real-estate/28881456/241-marquette-avenue-oshawa-vanier-vanier
Contact Us
Contact us for more information

Phil Cannon
Salesperson
thecannonteam.ca/
342 King Street W Unit 201
Oshawa, Ontario L1J 2J9
(905) 723-4800
(905) 239-4807
www.royalheritagerealty.com/


