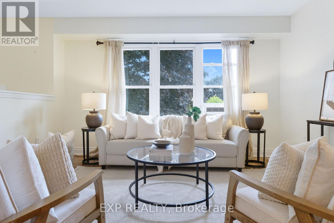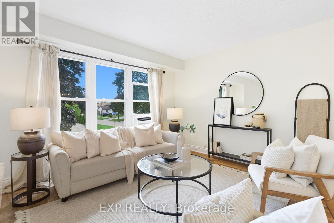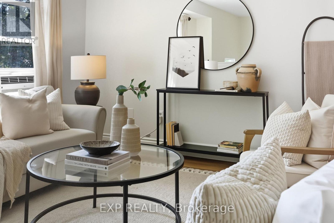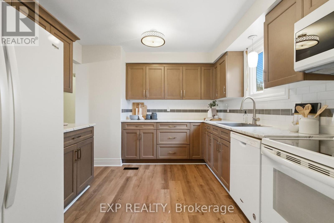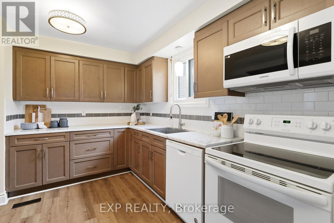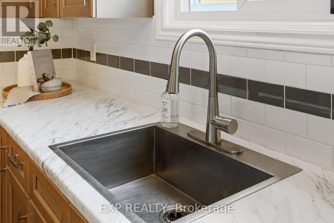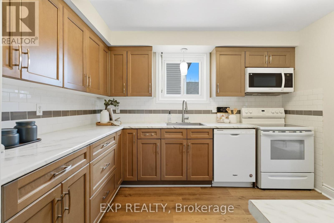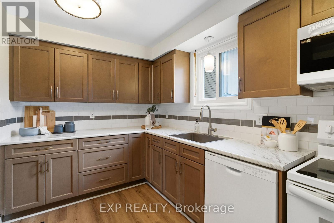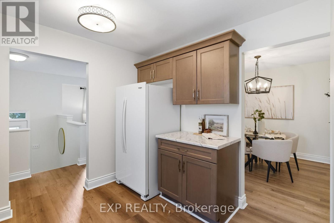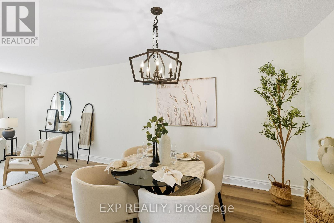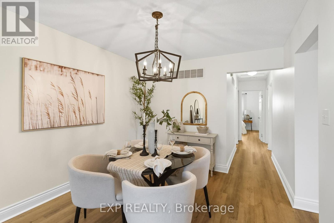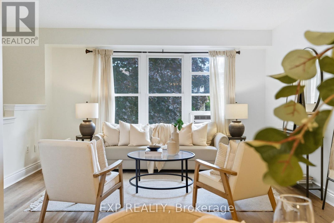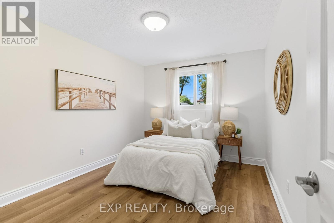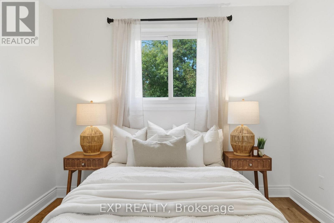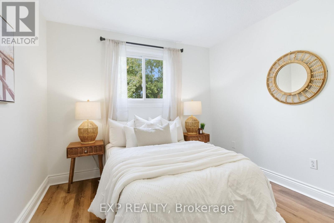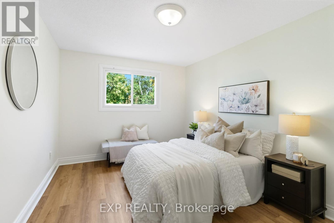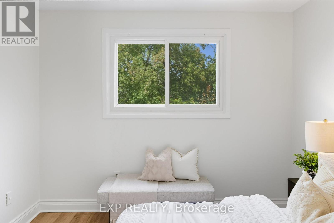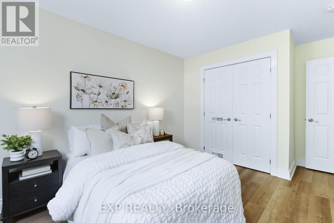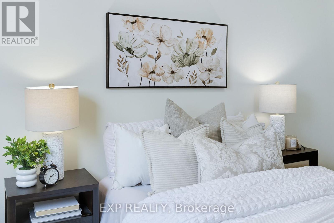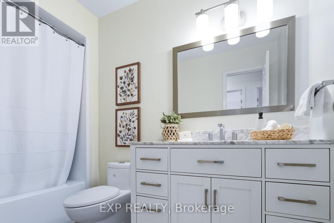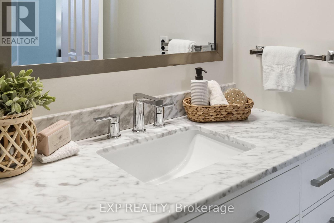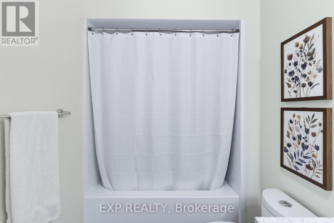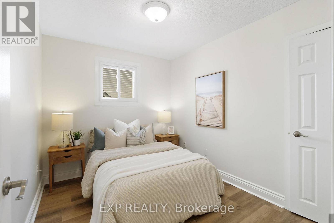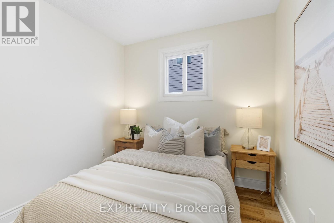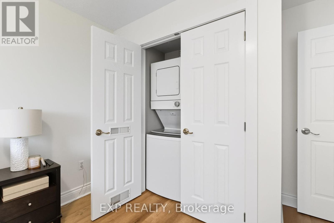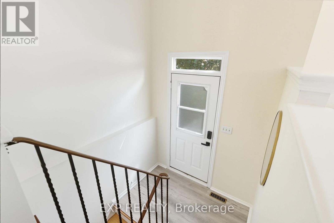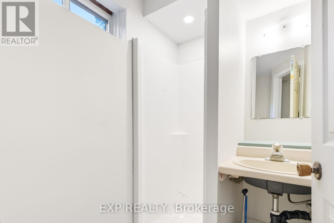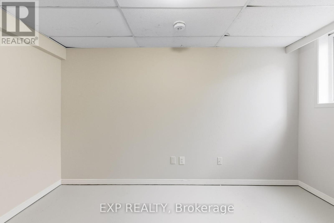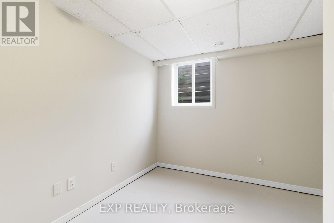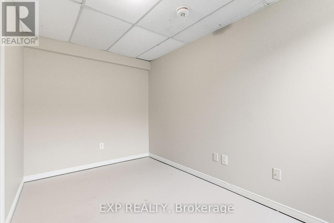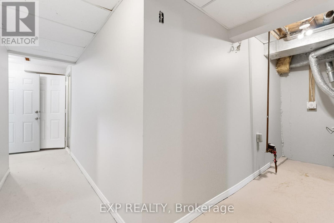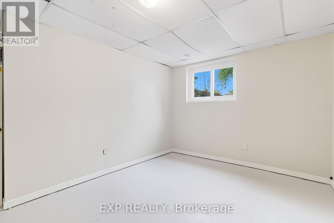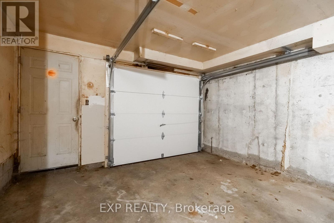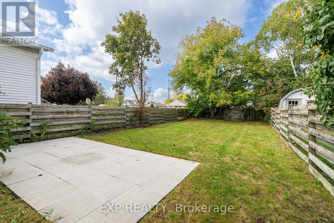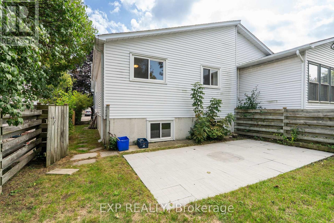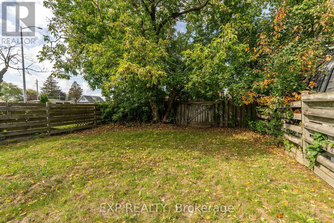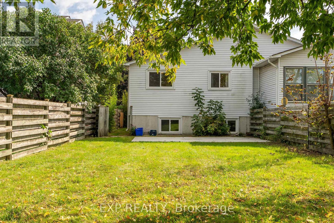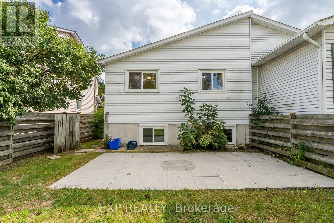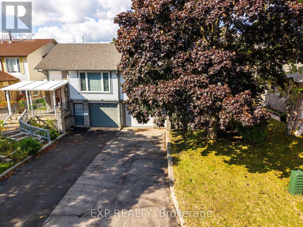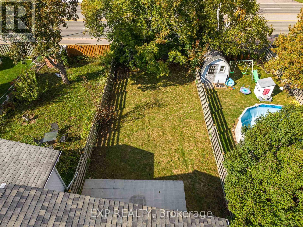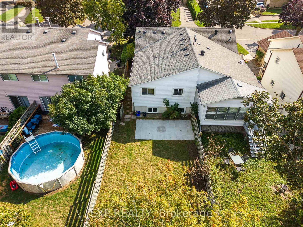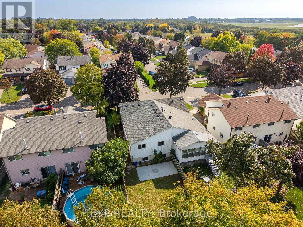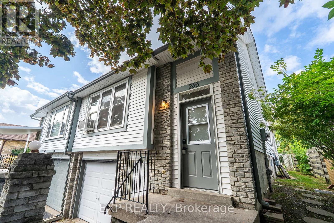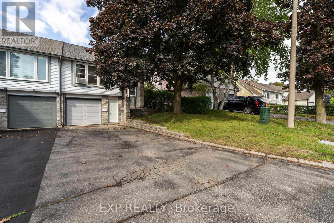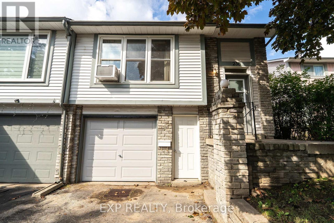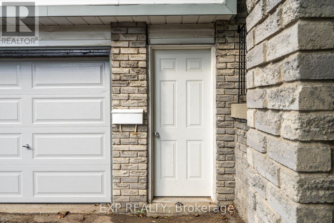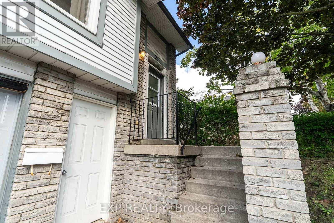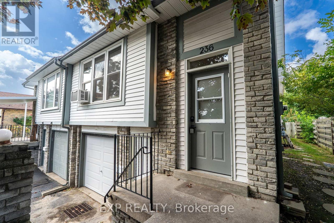236 Northminster Court Oshawa, Ontario L1G 7M6
$649,999
Tucked away on a quiet North Oshawa cul-de-sac, this home offers the kind of setting families dream about safe, private, and surrounded by community. Imagine children playing outside, neighbours who look out for each other, and a backyard that feels like your own park, complete with a flat lawn, patio, and mature trees perfect for gatherings and summer nights.Step inside to an open-concept main floor filled with natural light, a welcoming living space, and a large functional kitchen that makes family dinners and entertaining a breeze. With three comfortable bedrooms upstairs and a full 4 Piece bath, the main living area is designed with family needs in mind.The lower level expands the possibilities. A separate entrance through the garage, its own laundry, two additional bedrooms, and a powder room make it an attractive option for extended family, independent teens, or as a secondary living space. For investors, the layout creates opportunities for rental income, with Ontario Tech University and Durham College just minutes away.Outside, the appeal continues with an attached garage, a 2 car driveway, and a backyard built for both relaxation and play. Whether youre a growing family looking for a forever setting or an investor seeking a property in a prime location, this home delivers the best of both worlds. Add in the proximity to top schools, parks, shopping, and transit, and youll see why this address is as practical as it is full of potential.Whether youre searching for the perfect family setting or a smart investment near Ontario Tech University, this property wont last long book your showing today. (id:60825)
Property Details
| MLS® Number | E12434602 |
| Property Type | Single Family |
| Neigbourhood | Centennial |
| Community Name | Centennial |
| Equipment Type | Water Heater |
| Features | Carpet Free |
| Parking Space Total | 3 |
| Rental Equipment Type | Water Heater |
Building
| Bathroom Total | 2 |
| Bedrooms Above Ground | 3 |
| Bedrooms Below Ground | 2 |
| Bedrooms Total | 5 |
| Appliances | Water Heater, Dryer, Stove, Washer, Window Coverings, Refrigerator |
| Architectural Style | Raised Bungalow |
| Basement Development | Partially Finished |
| Basement Type | N/a (partially Finished) |
| Construction Style Attachment | Semi-detached |
| Cooling Type | Wall Unit |
| Exterior Finish | Brick Facing, Vinyl Siding |
| Foundation Type | Block |
| Heating Fuel | Natural Gas |
| Heating Type | Forced Air |
| Stories Total | 1 |
| Size Interior | 700 - 1,100 Ft2 |
| Type | House |
| Utility Water | Municipal Water |
Parking
| Garage |
Land
| Acreage | No |
| Sewer | Sanitary Sewer |
| Size Depth | 140 Ft |
| Size Frontage | 27 Ft ,6 In |
| Size Irregular | 27.5 X 140 Ft |
| Size Total Text | 27.5 X 140 Ft |
Rooms
| Level | Type | Length | Width | Dimensions |
|---|---|---|---|---|
| Lower Level | Bedroom 5 | 3.85 m | 3.41 m | 3.85 m x 3.41 m |
| Lower Level | Laundry Room | 3.65 m | 4.36 m | 3.65 m x 4.36 m |
| Lower Level | Bathroom | 1.39 m | 2.6 m | 1.39 m x 2.6 m |
| Lower Level | Kitchen | 3.16 m | 3.14 m | 3.16 m x 3.14 m |
| Lower Level | Bedroom 4 | 3.85 m | 4.2 m | 3.85 m x 4.2 m |
| Main Level | Bedroom | 3.13 m | 4.94 m | 3.13 m x 4.94 m |
| Main Level | Bedroom 2 | 2.97 m | 3.71 m | 2.97 m x 3.71 m |
| Main Level | Bedroom 3 | 3.13 m | 2.52 m | 3.13 m x 2.52 m |
| Main Level | Bathroom | 1.94 m | 2.94 m | 1.94 m x 2.94 m |
| Main Level | Kitchen | 1.94 m | 2.94 m | 1.94 m x 2.94 m |
| Main Level | Dining Room | 3.53 m | 2.97 m | 3.53 m x 2.97 m |
| Main Level | Living Room | 4.02 m | 3.92 m | 4.02 m x 3.92 m |
| Main Level | Foyer | 2.07 m | 1.03 m | 2.07 m x 1.03 m |
Utilities
| Electricity | Installed |
| Sewer | Installed |
https://www.realtor.ca/real-estate/28929711/236-northminster-court-oshawa-centennial-centennial
Contact Us
Contact us for more information

Cody Sturgess
Salesperson
(905) 924-3211
www.codysturgessrealtor.com/
www.facebook.com/codysturgessrealtor
www.linkedin.com/in/codysturgess/
6-470 King St W Unit 277
Oshawa, Ontario L1J 2K9
(866) 530-7737
(647) 849-3180
exprealty.ca/


