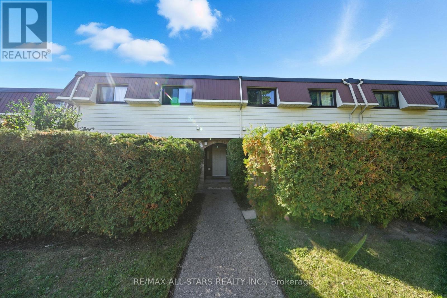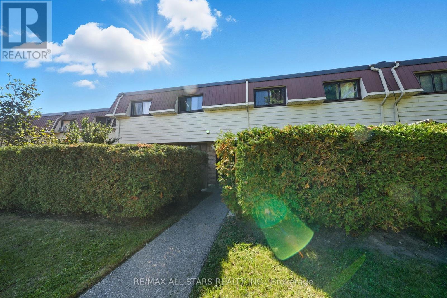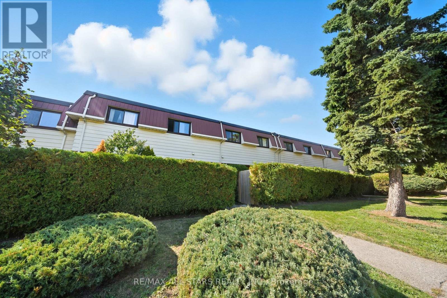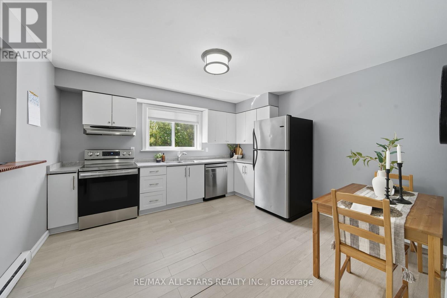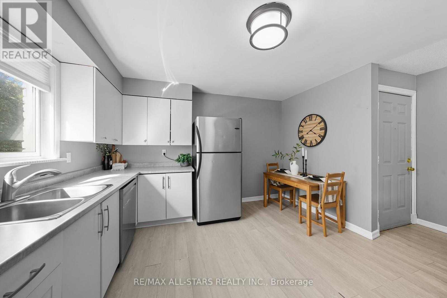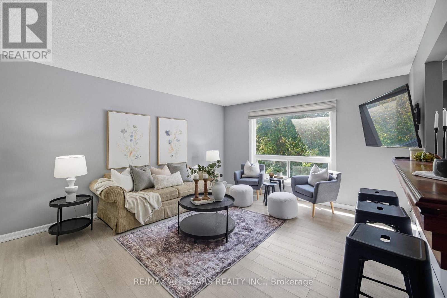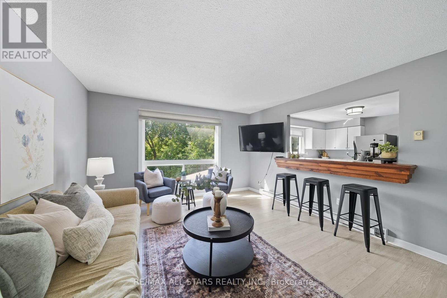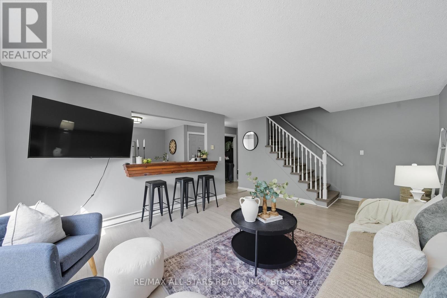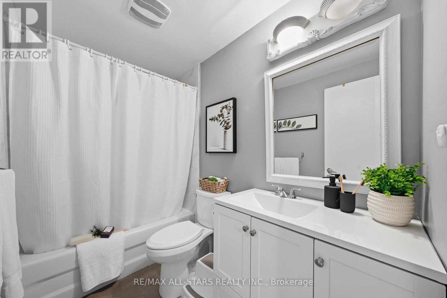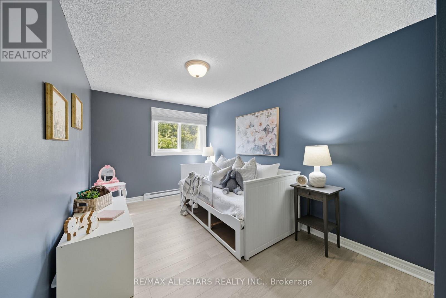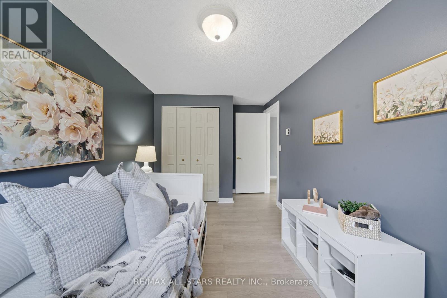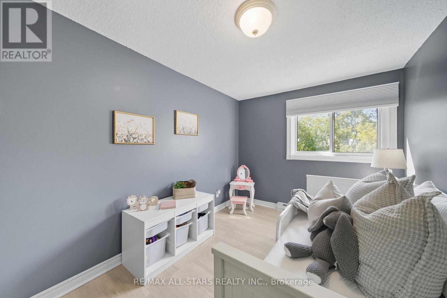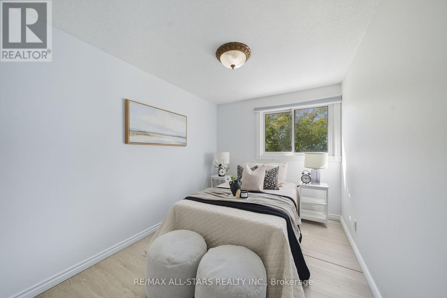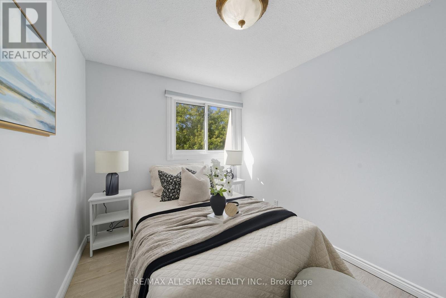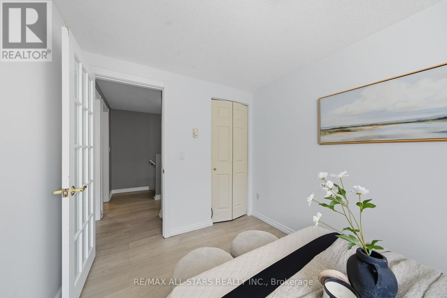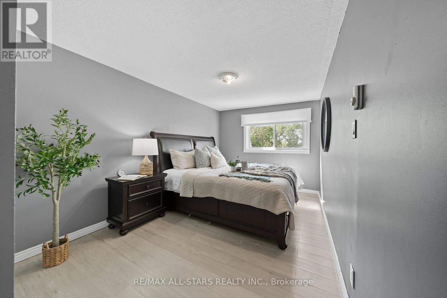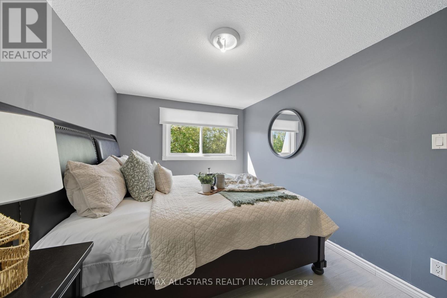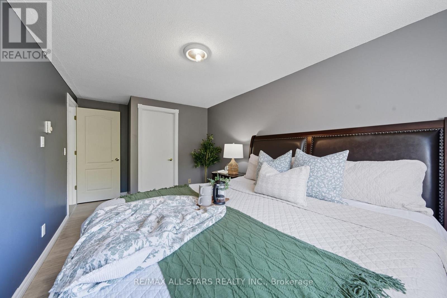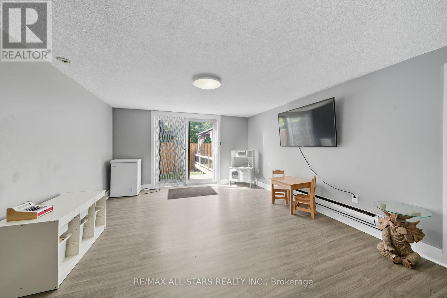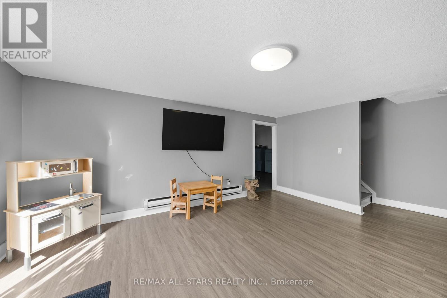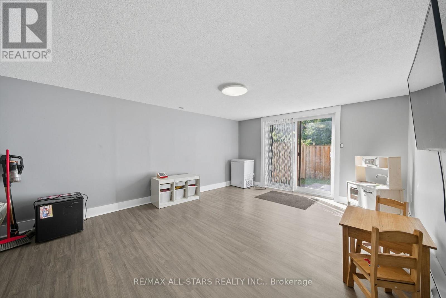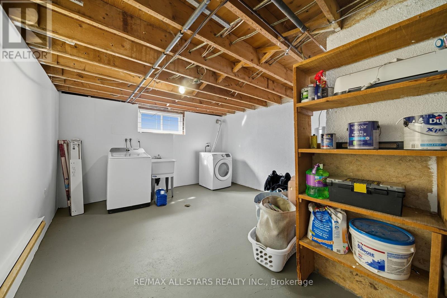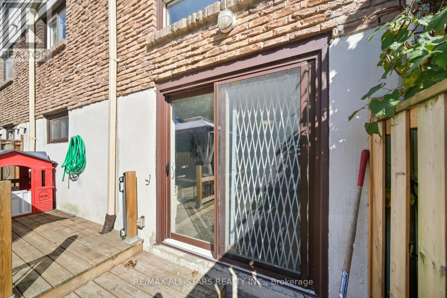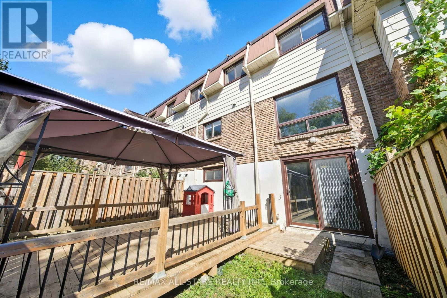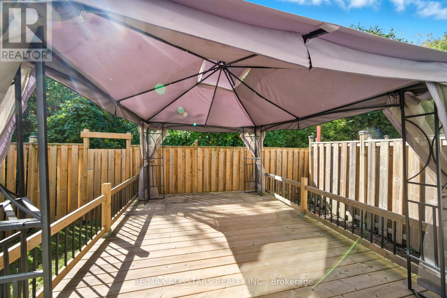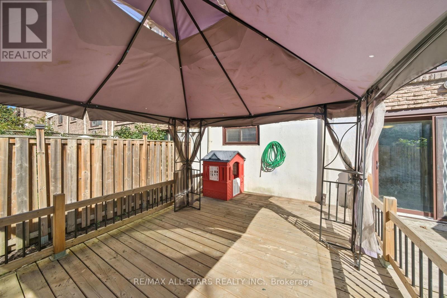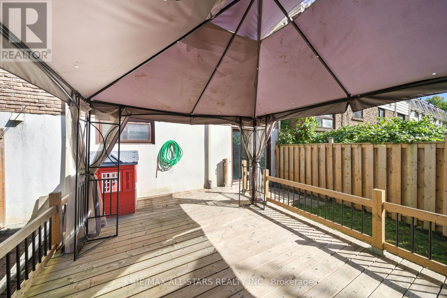20 - 506 Normandy Street Oshawa, Ontario L1H 7N8
$469,900Maintenance, Heat, Electricity, Water, Common Area Maintenance, Insurance, Parking
$758.78 Monthly
Maintenance, Heat, Electricity, Water, Common Area Maintenance, Insurance, Parking
$758.78 MonthlyThis marvelous condo townhouse is perfect for first time buyers looking to enter the market! Located in the heart of Oshawa, this charming two-storey home provides a conventional layout with a large eat-in kitchen offering lots of storage along with a pass-through window to the living area - perfect for entertaining guests! The second level has three comfortable bedrooms and an updated bathroom. The lower level is complete with an in-suite laundry room as well as a recreation room with direct access to the backyard! Walkout directly to the private yard with its large deck, canopy, enclosed fencing and backing to a wooded lot. Condo fee's include water, heat and hydro, allowing you peace of mind! Great access to parks, schools, local shops, restaurants, public transportation and so much more! Short drive to Highway 401 allowing easy access for commuting. Make this home yours! (id:60825)
Property Details
| MLS® Number | E12439735 |
| Property Type | Single Family |
| Neigbourhood | Central |
| Community Name | Central |
| Community Features | Pet Restrictions |
| Equipment Type | Water Heater |
| Features | In Suite Laundry |
| Parking Space Total | 1 |
| Rental Equipment Type | Water Heater |
| Structure | Deck |
Building
| Bathroom Total | 1 |
| Bedrooms Above Ground | 3 |
| Bedrooms Total | 3 |
| Appliances | Water Heater, Dishwasher, Dryer, Stove, Washer, Window Coverings, Refrigerator |
| Basement Development | Partially Finished |
| Basement Features | Walk Out |
| Basement Type | N/a (partially Finished) |
| Exterior Finish | Aluminum Siding, Brick Veneer |
| Flooring Type | Laminate |
| Foundation Type | Block |
| Heating Fuel | Electric |
| Heating Type | Baseboard Heaters |
| Stories Total | 2 |
| Size Interior | 1,000 - 1,199 Ft2 |
| Type | Row / Townhouse |
Parking
| No Garage |
Land
| Acreage | No |
| Fence Type | Fenced Yard |
Rooms
| Level | Type | Length | Width | Dimensions |
|---|---|---|---|---|
| Second Level | Primary Bedroom | 3.345 m | 2.429 m | 3.345 m x 2.429 m |
| Second Level | Bedroom 2 | 3.345 m | 2.429 m | 3.345 m x 2.429 m |
| Second Level | Bedroom 3 | 3.838 m | 2.561 m | 3.838 m x 2.561 m |
| Second Level | Bathroom | 2.576 m | 1.497 m | 2.576 m x 1.497 m |
| Basement | Recreational, Games Room | 4.888 m | 3.849 m | 4.888 m x 3.849 m |
| Main Level | Kitchen | 3.875 m | 3.768 m | 3.875 m x 3.768 m |
| Main Level | Living Room | 3.905 m | 4.021 m | 3.905 m x 4.021 m |
https://www.realtor.ca/real-estate/28940415/20-506-normandy-street-oshawa-central-central
Contact Us
Contact us for more information
Brandon Walker
Salesperson
144 Queen Street
Port Perry, Ontario L9L 1A6
(905) 985-4427
(905) 985-8127
www.remaxallstars.ca

Brett Puckrin
Salesperson
www.liveplayinvest.com/
www.facebook.com/puckrinlatreille
www.twitter.com/brettpuckrin
144 Queen Street
Port Perry, Ontario L9L 1A6
(905) 985-4427
(905) 985-8127
www.remaxallstars.ca


