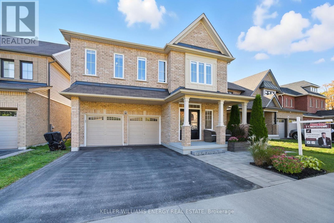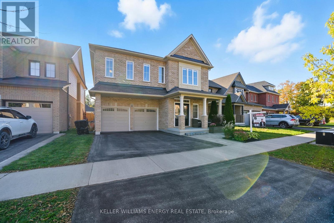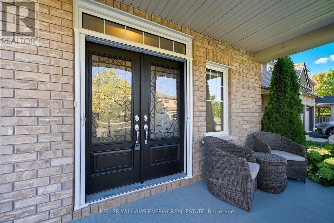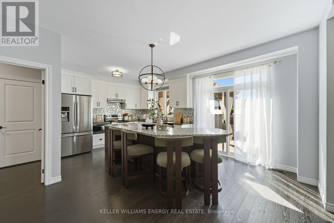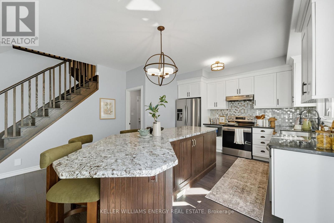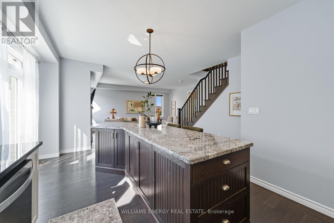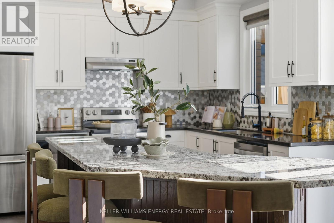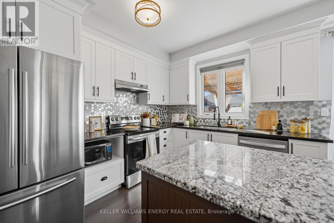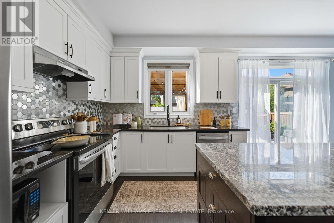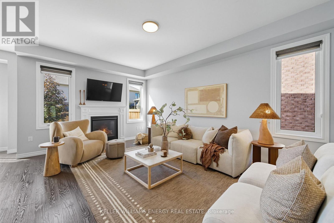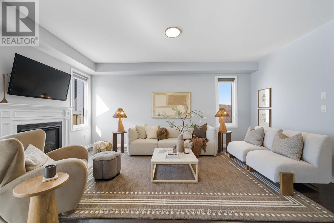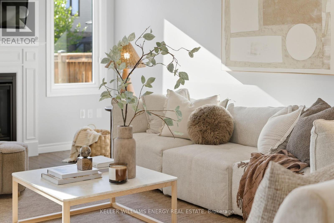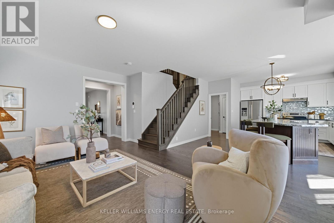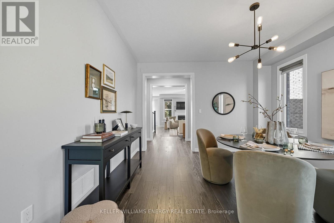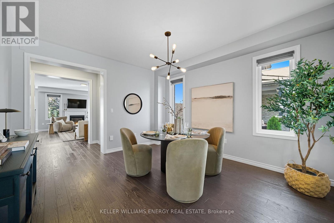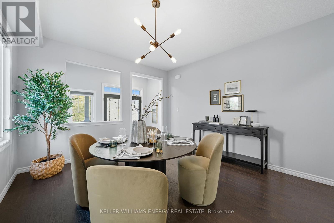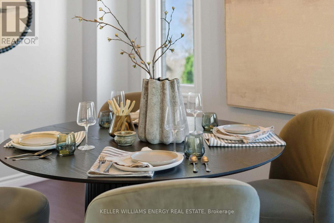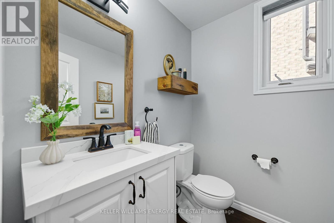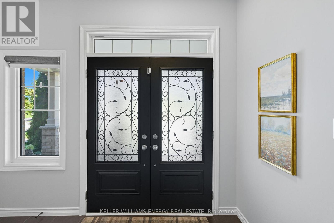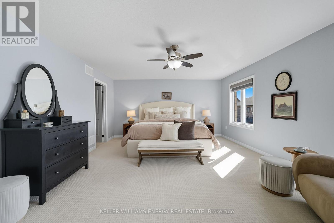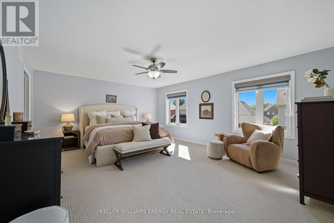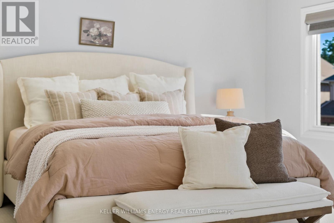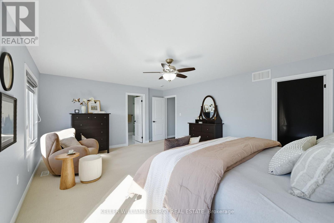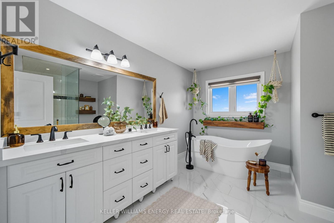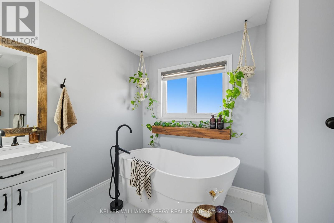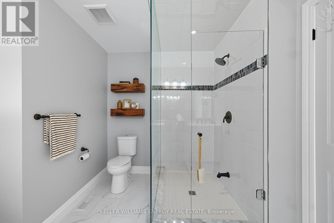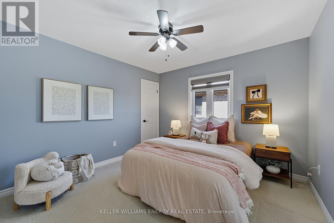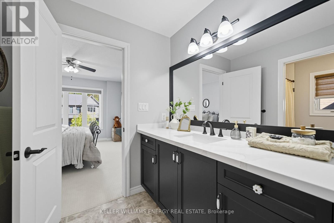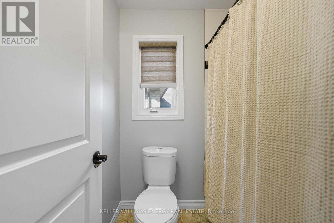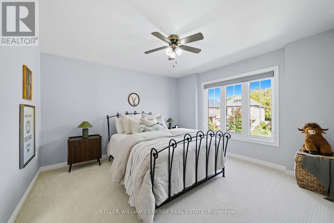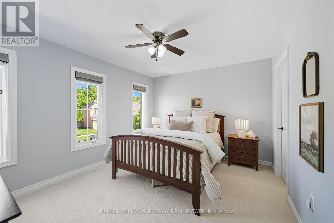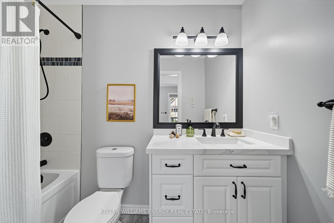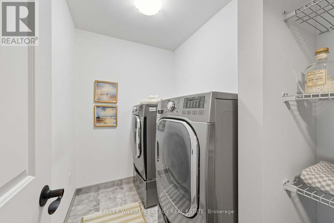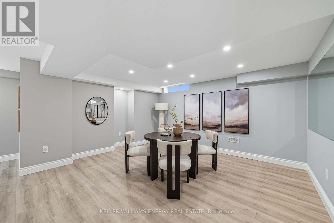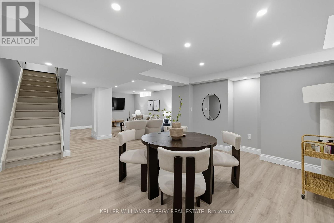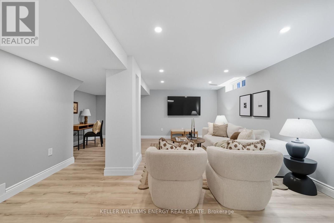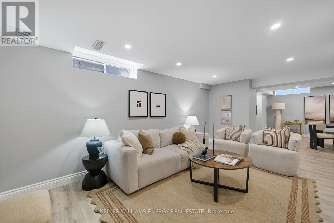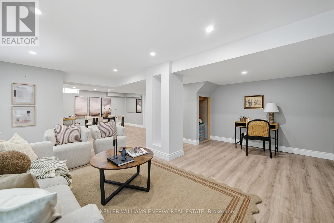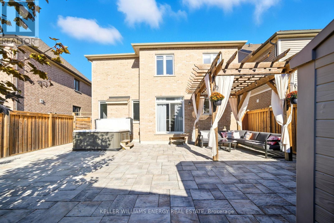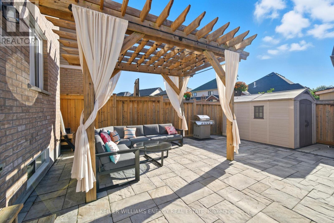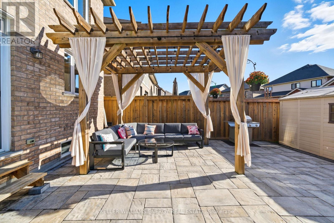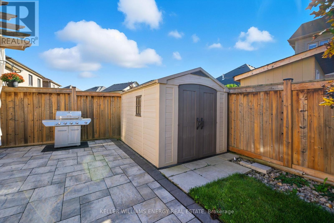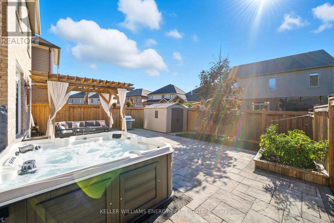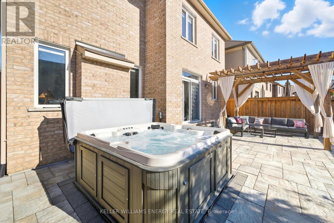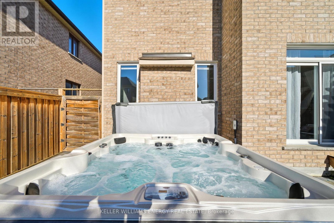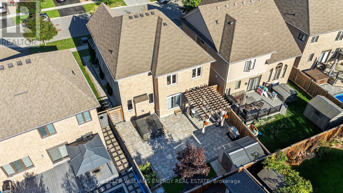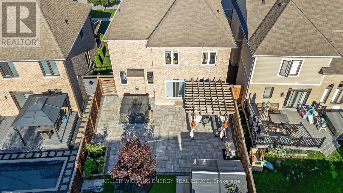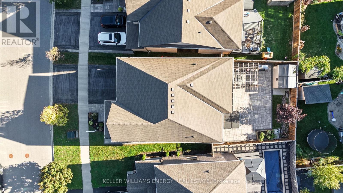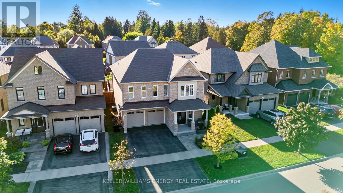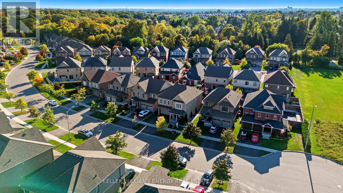192 Varcoe Road Clarington, Ontario L1E 0J1
$1,149,900
Welcome to this beautifully maintained 4-bedroom, 4-bathroom detached home in the sought-after neighbourhood of Courtice! Step into the main floor and be greeted by a formal dining room, perfect for hosting family dinners or entertaining guests. The open-concept living room and kitchen offer a bright, welcoming space with modern stainless steel appliances, a breakfast bar, and a walk-out to the backyard. The cozy living room features a gas fireplace, making it an ideal spot to relax. Upstairs, you'll find four spacious bedrooms, including a stunning primary suite complete with a large walk-in closet and a luxurious 5-piece ensuite. Two bedrooms share a convenient Jack & Jill bathroom, while the fourth bedroom boasts it's own private 4-piece ensuite, perfect for guests or a growing family. The finished basement provides additional space for a home gym, media room, or office, the possibilities are endless! Step outside to a beautifully landscaped, low-maintenance backyard featuring stonework throughout, a charming gazebo, and a 7-year-old hot tub with a brand-new heater. This home offers both comfort and functionality in a fantastic family-friendly neighbourhood. Don't miss out on this exceptional opportunity! (id:60825)
Property Details
| MLS® Number | E12440134 |
| Property Type | Single Family |
| Community Name | Courtice |
| Parking Space Total | 6 |
Building
| Bathroom Total | 4 |
| Bedrooms Above Ground | 4 |
| Bedrooms Total | 4 |
| Appliances | Garage Door Opener Remote(s), Blinds |
| Basement Development | Finished |
| Basement Type | N/a (finished) |
| Construction Style Attachment | Detached |
| Cooling Type | Central Air Conditioning |
| Exterior Finish | Brick |
| Fireplace Present | Yes |
| Flooring Type | Hardwood, Carpeted, Laminate |
| Foundation Type | Concrete |
| Half Bath Total | 1 |
| Heating Fuel | Natural Gas |
| Heating Type | Forced Air |
| Stories Total | 2 |
| Size Interior | 2,500 - 3,000 Ft2 |
| Type | House |
| Utility Water | Municipal Water |
Parking
| Attached Garage | |
| Garage |
Land
| Acreage | No |
| Sewer | Sanitary Sewer |
| Size Depth | 98 Ft ,8 In |
| Size Frontage | 47 Ft ,7 In |
| Size Irregular | 47.6 X 98.7 Ft |
| Size Total Text | 47.6 X 98.7 Ft |
Rooms
| Level | Type | Length | Width | Dimensions |
|---|---|---|---|---|
| Basement | Recreational, Games Room | 5.53 m | 5.26 m | 5.53 m x 5.26 m |
| Basement | Dining Room | 4.35 m | 4.01 m | 4.35 m x 4.01 m |
| Main Level | Kitchen | 5.75 m | 4.61 m | 5.75 m x 4.61 m |
| Main Level | Living Room | 5.4 m | 3.78 m | 5.4 m x 3.78 m |
| Main Level | Dining Room | 4.24 m | 2.34 m | 4.24 m x 2.34 m |
| Upper Level | Primary Bedroom | 5.74 m | 4.57 m | 5.74 m x 4.57 m |
| Upper Level | Bedroom 2 | 3.42 m | 3.35 m | 3.42 m x 3.35 m |
| Upper Level | Bedroom 3 | 3.87 m | 3.74 m | 3.87 m x 3.74 m |
| Upper Level | Bedroom 4 | 4.1 m | 3.32 m | 4.1 m x 3.32 m |
https://www.realtor.ca/real-estate/28941318/192-varcoe-road-clarington-courtice-courtice
Contact Us
Contact us for more information

Michael Mcdougall
Salesperson
michaelmcdougallteam.ca/
707 Harmony Rd North
Oshawa, Ontario L1H 7K5
(905) 723-5944
(905) 743-5633
www.kellerwilliamsenergy.ca/


