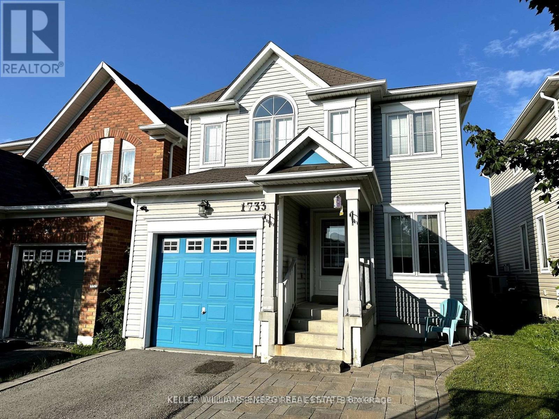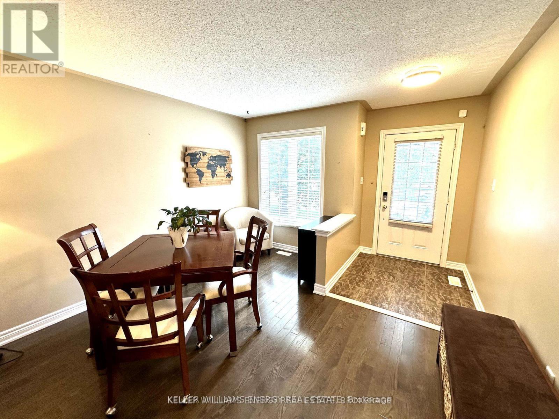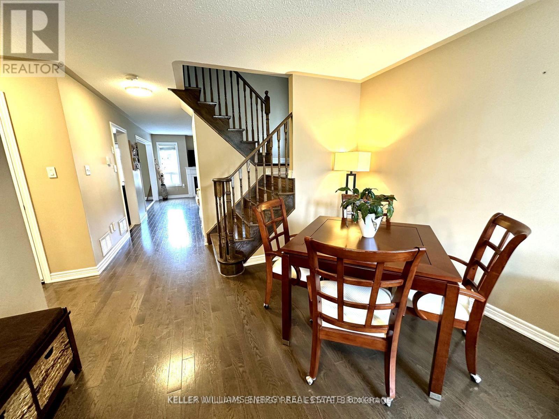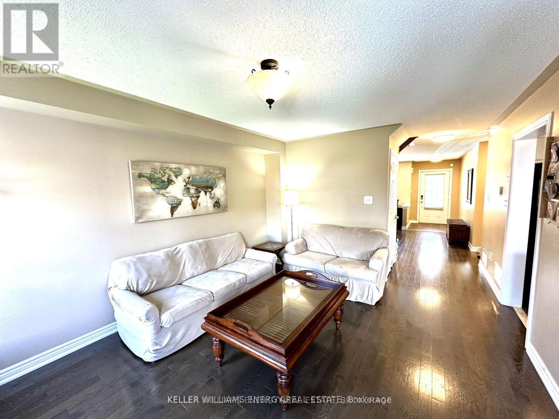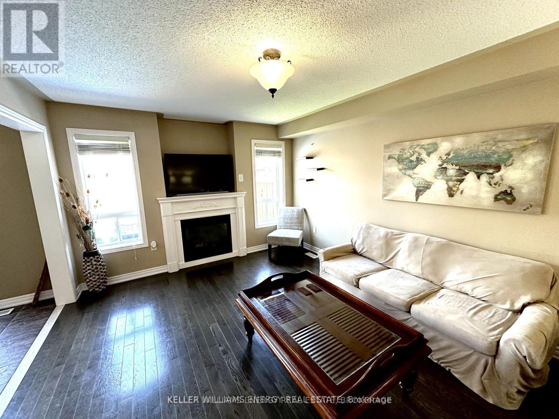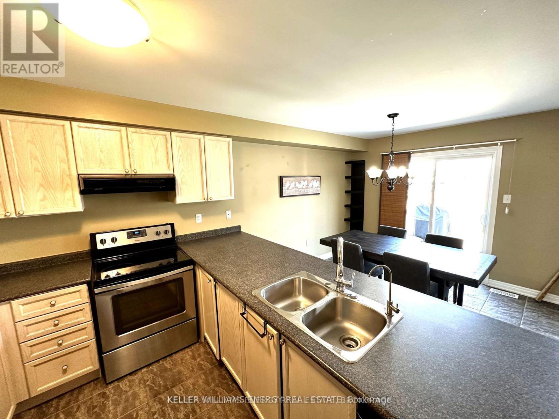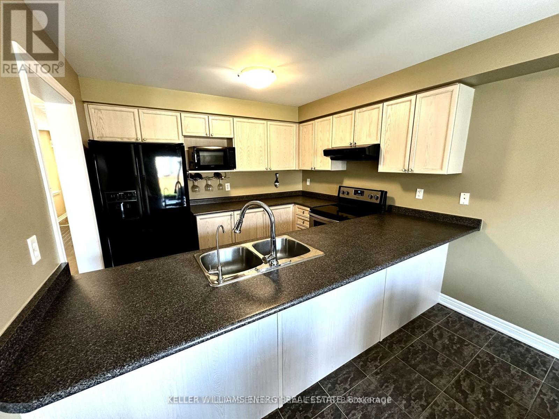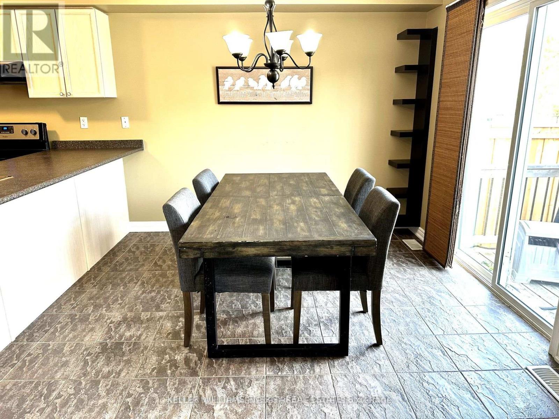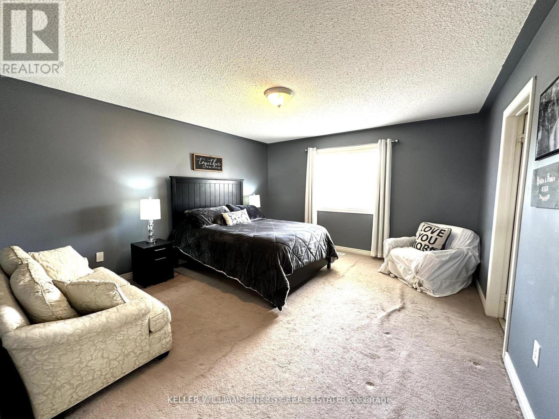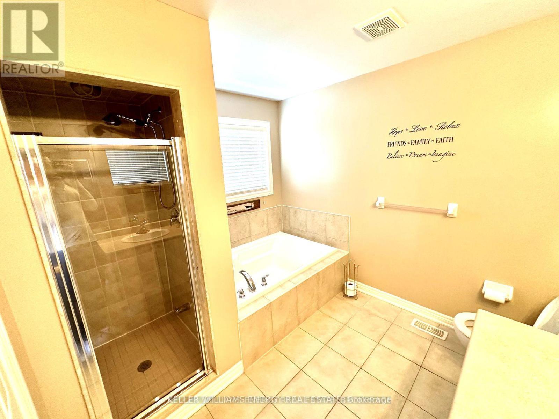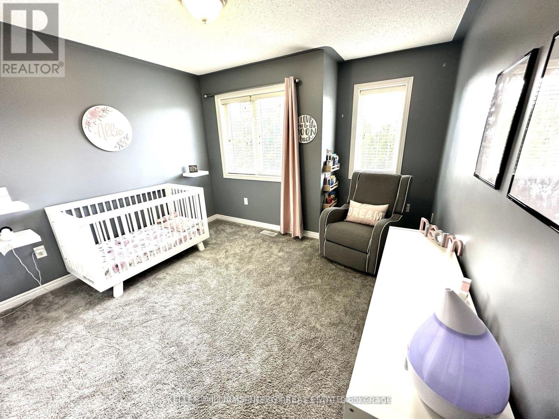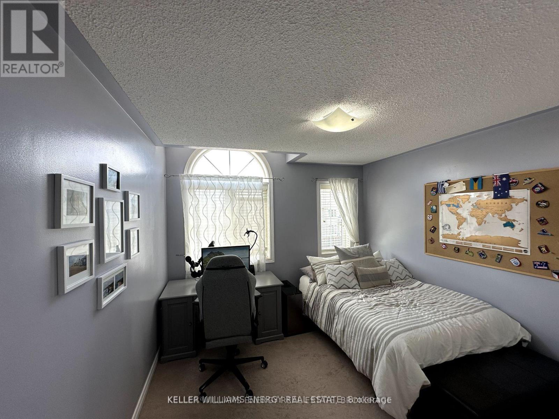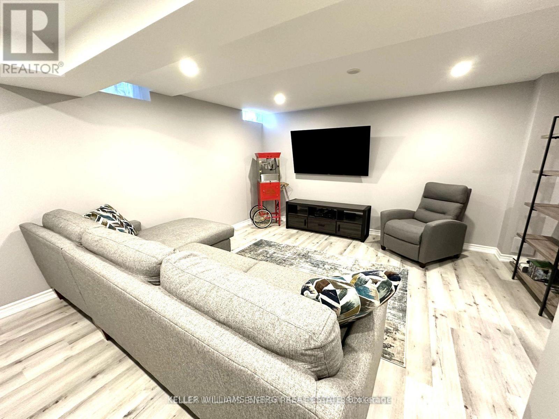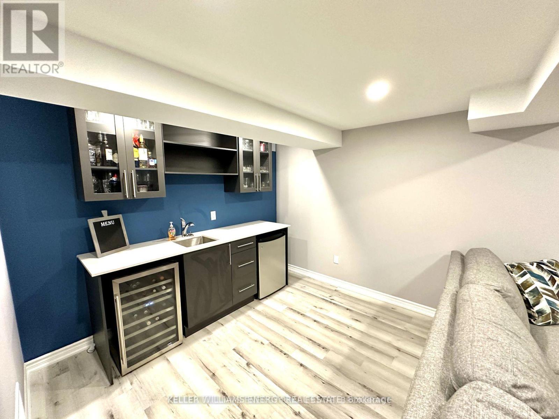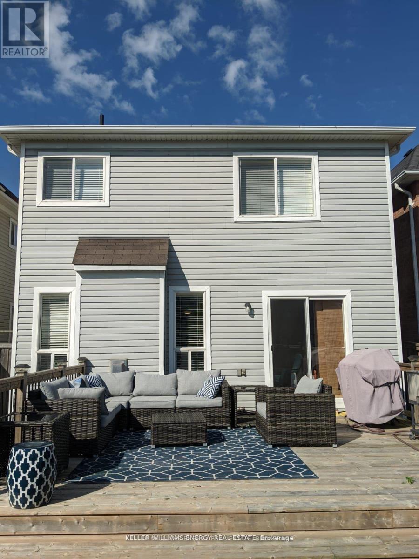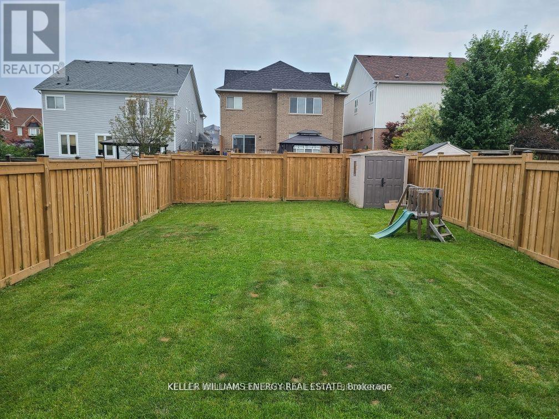1733 Yardley Street Oshawa, Ontario L1K 0B4
$3,200 Monthly
Entire property for lease! This 3-bedroom Tribute-built home sits on a premium lot in desirable North Oshawa and offers parking for three vehicles. The family-sized eat-in kitchen includes a breakfast bar, dining area, and sliding glass doors that open to a fully fenced yard with a nice deck for outdoor enjoyment. A bright living room with hardwood floors and a gas fireplace provides the perfect spot to relax, while upstairs youll find three spacious bedrooms, including a primary with a 4-piece ensuite bathroom. The finished basement adds a rec room with a newly renovated wet bar, ideal for entertaining or family activities. All appliances are included for the tenants use. Tenants are responsible for all utilities and rentals, and long-term tenants are preferred. (id:60825)
Property Details
| MLS® Number | E12430025 |
| Property Type | Single Family |
| Neigbourhood | Taunton |
| Community Name | Taunton |
| Amenities Near By | Park, Public Transit, Schools |
| Equipment Type | Water Heater |
| Parking Space Total | 3 |
| Rental Equipment Type | Water Heater |
Building
| Bathroom Total | 3 |
| Bedrooms Above Ground | 3 |
| Bedrooms Total | 3 |
| Age | 16 To 30 Years |
| Appliances | Dishwasher, Dryer, Stove, Washer, Refrigerator |
| Basement Development | Finished |
| Basement Type | N/a (finished) |
| Construction Style Attachment | Detached |
| Cooling Type | Central Air Conditioning |
| Exterior Finish | Vinyl Siding |
| Fireplace Present | Yes |
| Flooring Type | Hardwood, Tile, Carpeted, Laminate |
| Foundation Type | Poured Concrete |
| Half Bath Total | 1 |
| Heating Fuel | Natural Gas |
| Heating Type | Forced Air |
| Stories Total | 2 |
| Size Interior | 1,500 - 2,000 Ft2 |
| Type | House |
| Utility Water | Municipal Water |
Parking
| Garage |
Land
| Acreage | No |
| Fence Type | Fenced Yard |
| Land Amenities | Park, Public Transit, Schools |
| Sewer | Sanitary Sewer |
| Size Depth | 132 Ft ,1 In |
| Size Frontage | 30 Ft |
| Size Irregular | 30 X 132.1 Ft |
| Size Total Text | 30 X 132.1 Ft |
Rooms
| Level | Type | Length | Width | Dimensions |
|---|---|---|---|---|
| Second Level | Primary Bedroom | 4.5 m | 4.1 m | 4.5 m x 4.1 m |
| Second Level | Bedroom 2 | 4.3 m | 3.4 m | 4.3 m x 3.4 m |
| Second Level | Bedroom 3 | 4.3 m | 3.3 m | 4.3 m x 3.3 m |
| Basement | Recreational, Games Room | 7 m | 6.3 m | 7 m x 6.3 m |
| Main Level | Living Room | 3.71 m | 2.06 m | 3.71 m x 2.06 m |
| Main Level | Family Room | 4.78 m | 3.58 m | 4.78 m x 3.58 m |
| Main Level | Kitchen | 2.74 m | 3.17 m | 2.74 m x 3.17 m |
| Main Level | Dining Room | 3.02 m | 3.17 m | 3.02 m x 3.17 m |
https://www.realtor.ca/real-estate/28919880/1733-yardley-street-oshawa-taunton-taunton
Contact Us
Contact us for more information

Trevor Paterson
Salesperson
www.davidpatersonteam.ca/
www.facebook.com/trevorpatersonrealestate
www.linkedin.com/in/trevor-paterson-b151626b/
285 Taunton Road East Unit: 1
Oshawa, Ontario L1G 3V2
(905) 723-5944
(905) 576-2253
www.kellerwilliamsenergy.ca/


