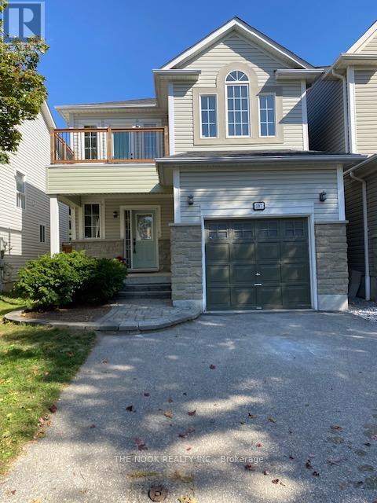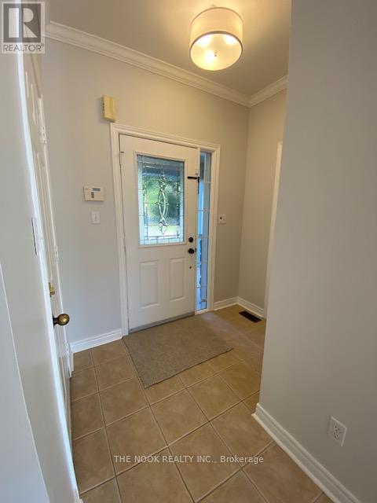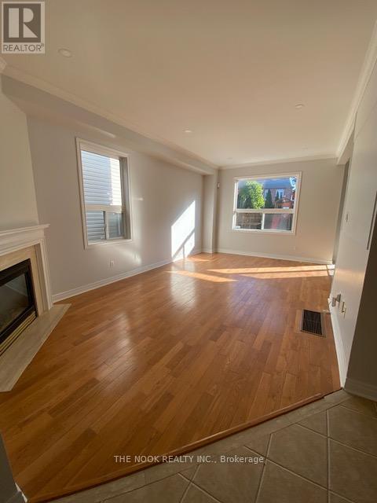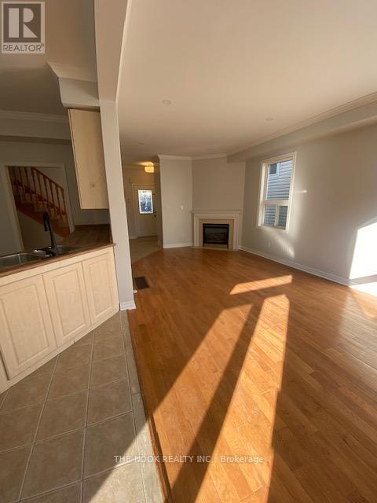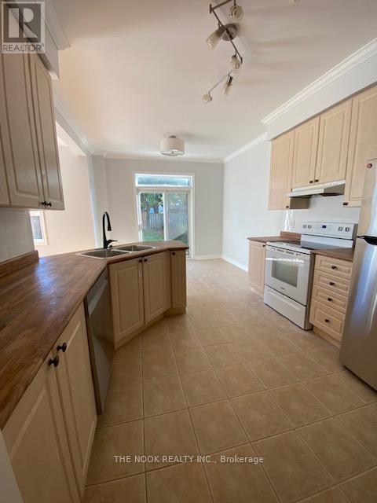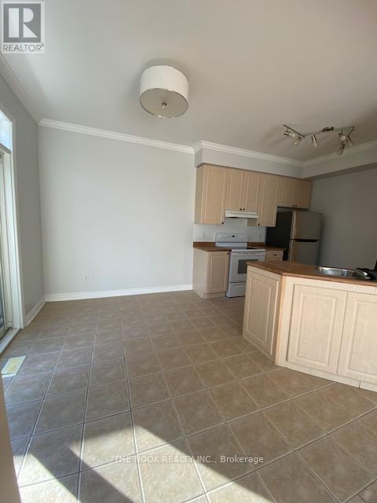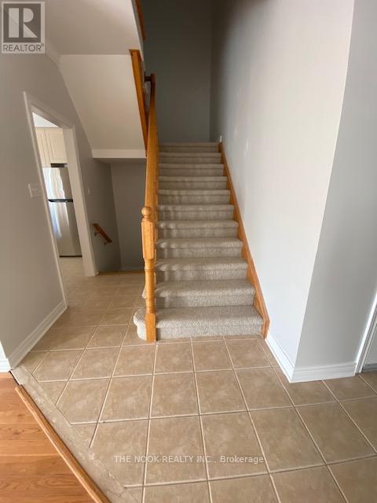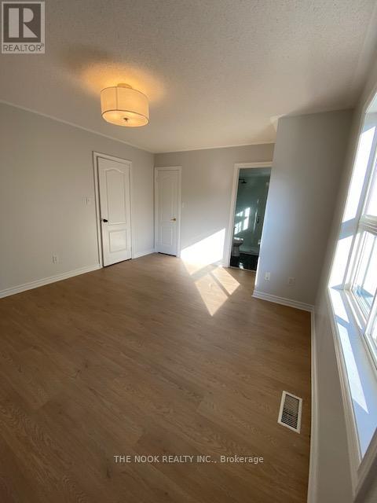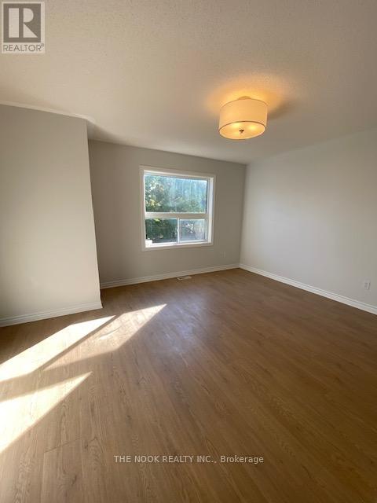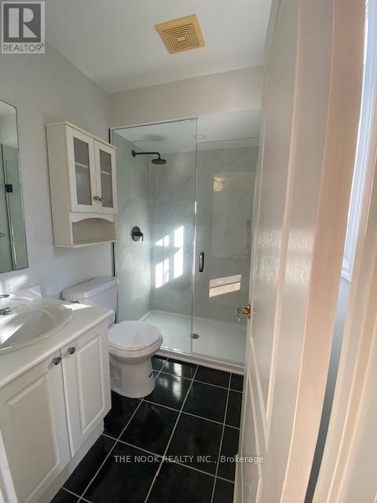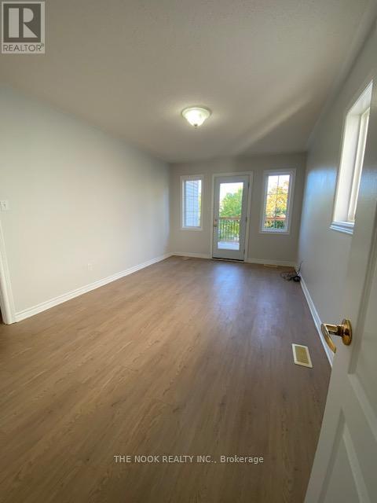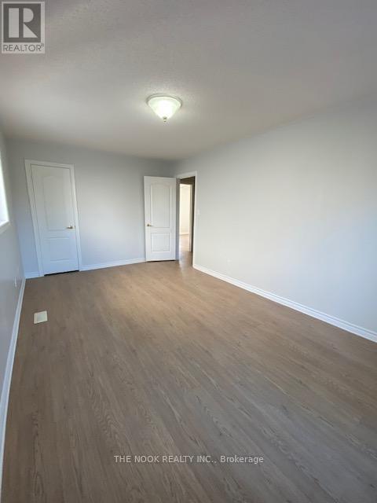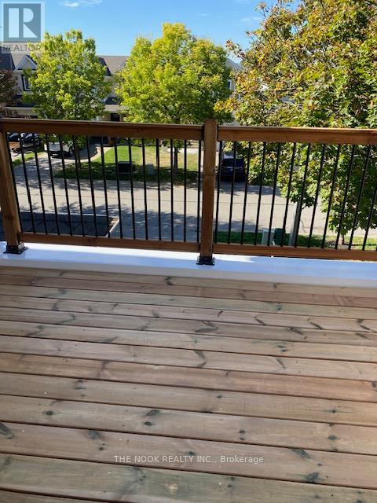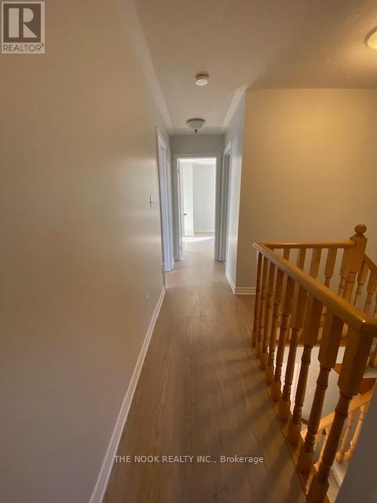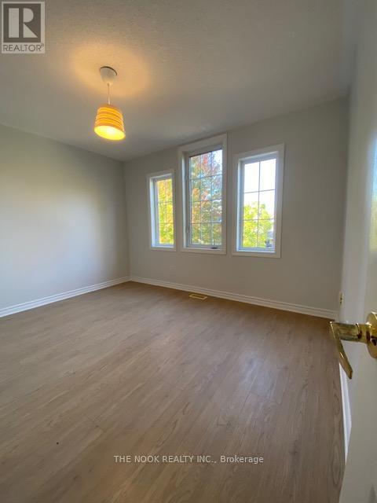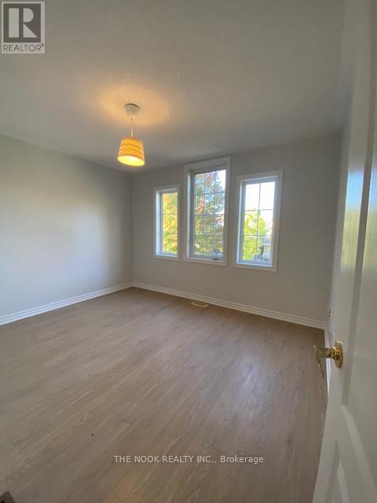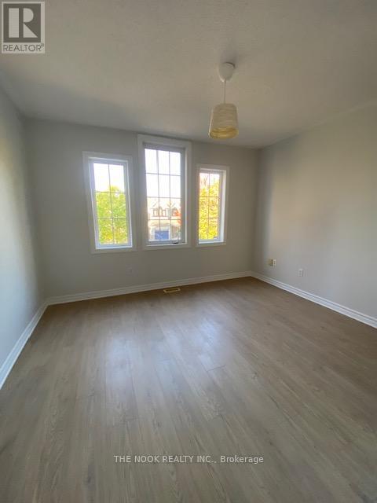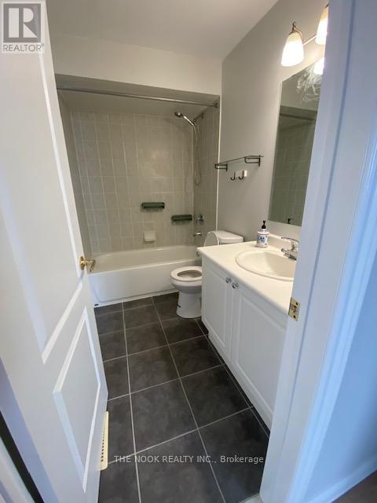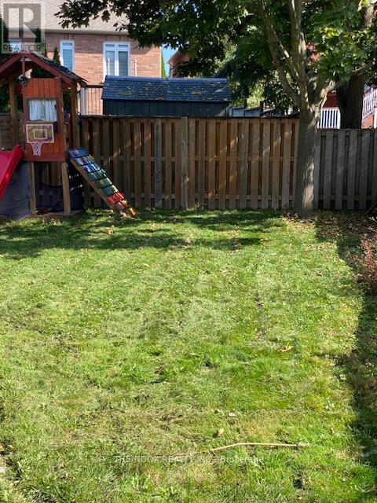107 Charest Place Whitby, Ontario L1M 2B3
$3,200 Monthly
Welcome to 107 Charest Place, Whitby! This beautifully updated 3-bedroom, 2.5-bath home is located on a quiet, family-friendly street in one of Whitby's most convenient neighbourhoods. Recently refreshed with new paint throughout, brand new flooring on the second level, and new carpet on the stairs, the home is move-in ready and full of modern touches. The main floor offers a bright, functional layout, while upstairs you'll find three spacious bedrooms, including a primary suite with its own ensuite bath. A full basement provides plenty of storage or additional living space. Step outside to enjoy a large backyard, perfect for family time or entertaining. With full use of the garage and driveway, parking and storage are never an issue. Ideally situated close to schools, parks, shopping, and just minutes to Highways 407, 412, and 401, this home offers both comfort and convenience for families and commuters alike. (id:60825)
Property Details
| MLS® Number | E12446499 |
| Property Type | Single Family |
| Neigbourhood | Brooklin |
| Community Name | Brooklin |
| Amenities Near By | Public Transit, Schools |
| Equipment Type | Water Heater |
| Parking Space Total | 2 |
| Rental Equipment Type | Water Heater |
Building
| Bathroom Total | 3 |
| Bedrooms Above Ground | 3 |
| Bedrooms Total | 3 |
| Age | 16 To 30 Years |
| Appliances | All |
| Basement Development | Unfinished |
| Basement Type | N/a (unfinished) |
| Construction Style Attachment | Link |
| Cooling Type | Central Air Conditioning |
| Exterior Finish | Stone, Aluminum Siding |
| Flooring Type | Hardwood, Ceramic, Laminate |
| Foundation Type | Poured Concrete |
| Half Bath Total | 1 |
| Heating Fuel | Natural Gas |
| Heating Type | Forced Air |
| Stories Total | 2 |
| Size Interior | 1,100 - 1,500 Ft2 |
| Type | House |
| Utility Water | Municipal Water |
Parking
| Attached Garage | |
| Garage |
Land
| Acreage | No |
| Fence Type | Fenced Yard |
| Land Amenities | Public Transit, Schools |
| Sewer | Sanitary Sewer |
| Size Depth | 114 Ft ,9 In |
| Size Frontage | 29 Ft ,6 In |
| Size Irregular | 29.5 X 114.8 Ft |
| Size Total Text | 29.5 X 114.8 Ft |
Rooms
| Level | Type | Length | Width | Dimensions |
|---|---|---|---|---|
| Second Level | Bedroom | 4.46 m | 3.67 m | 4.46 m x 3.67 m |
| Second Level | Bedroom 2 | 5.05 m | 3.14 m | 5.05 m x 3.14 m |
| Second Level | Bedroom 3 | 3.6 m | 3.16 m | 3.6 m x 3.16 m |
| Main Level | Living Room | 3.57 m | 3.56 m | 3.57 m x 3.56 m |
| Main Level | Dining Room | 3.57 m | 2.7 m | 3.57 m x 2.7 m |
| Main Level | Kitchen | 3.32 m | 2.81 m | 3.32 m x 2.81 m |
| Main Level | Eating Area | 3.32 m | 2.5 m | 3.32 m x 2.5 m |
Utilities
| Cable | Available |
| Electricity | Installed |
| Sewer | Installed |
https://www.realtor.ca/real-estate/28955005/107-charest-place-whitby-brooklin-brooklin
Contact Us
Contact us for more information
Danielle Melisa King
Salesperson
185 Church Street
Bowmanville, Ontario L1C 1T8
(905) 419-8833
(877) 210-5504
www.thenookrealty.com/


