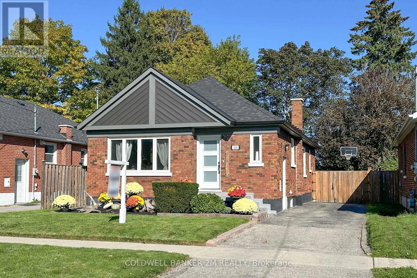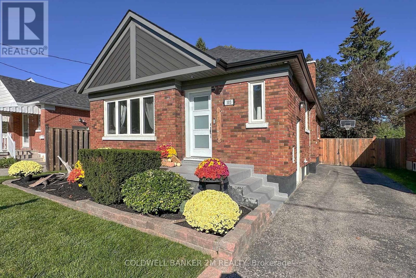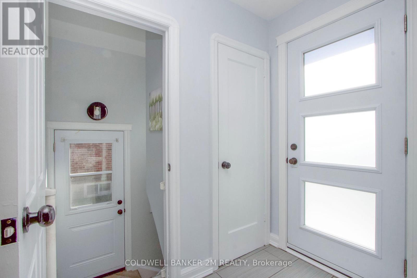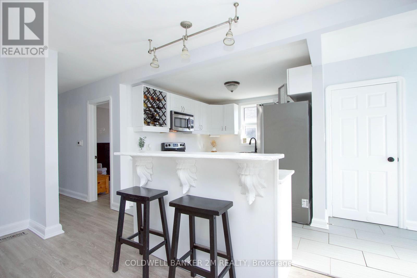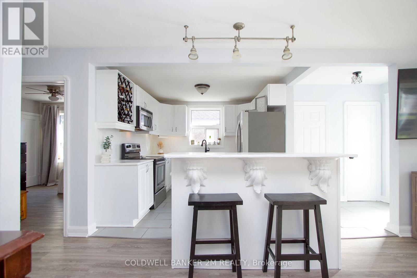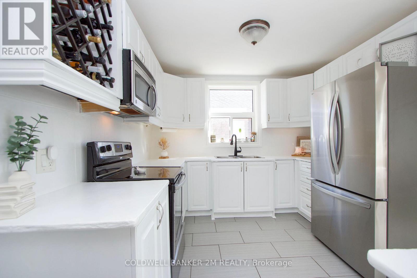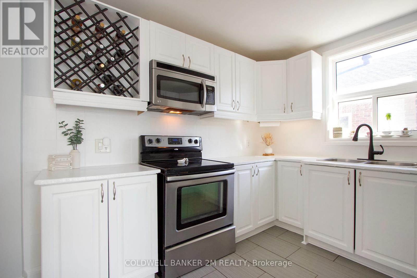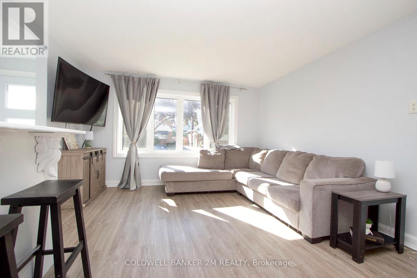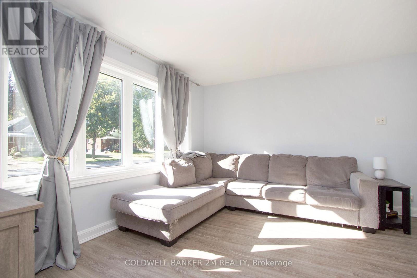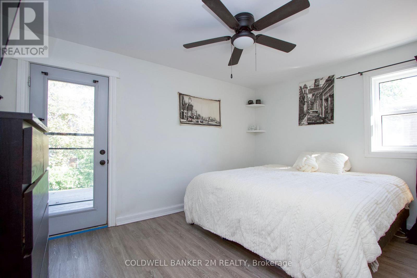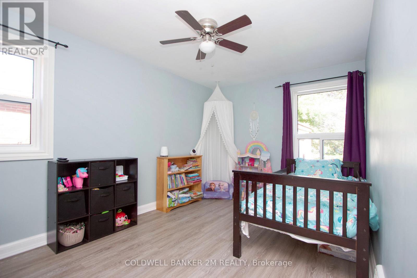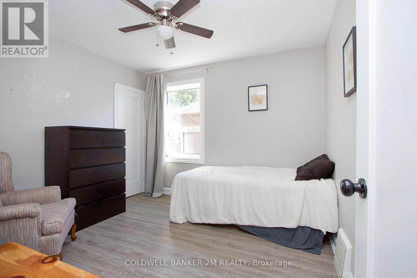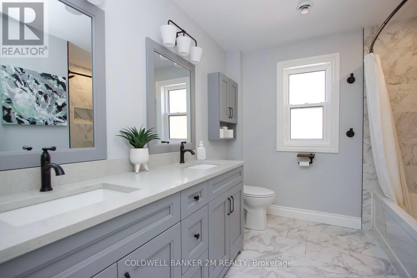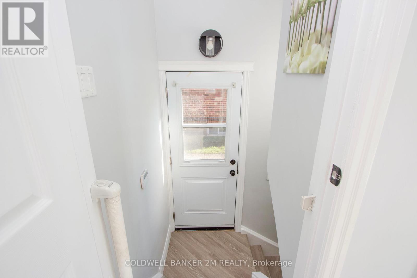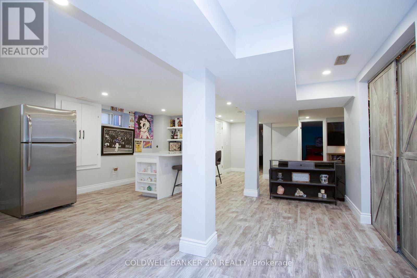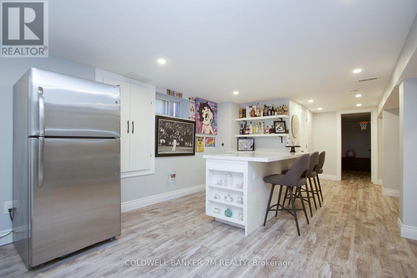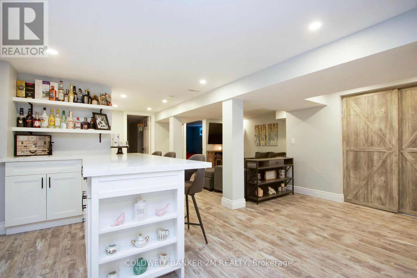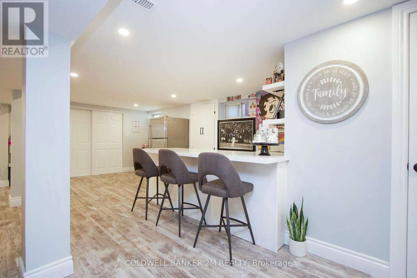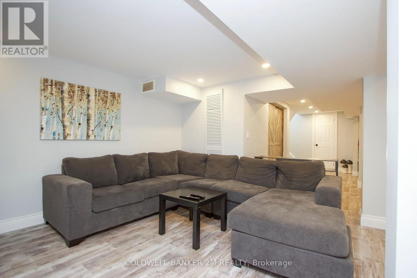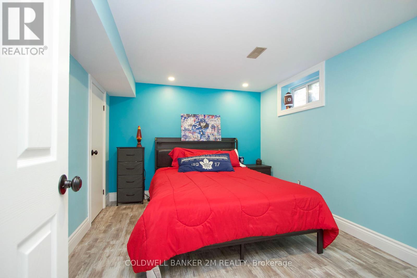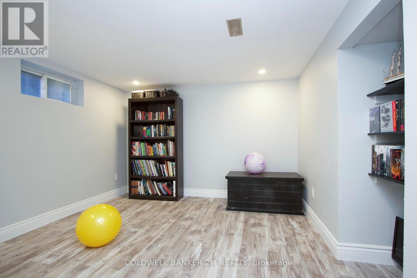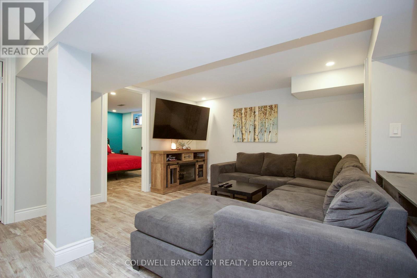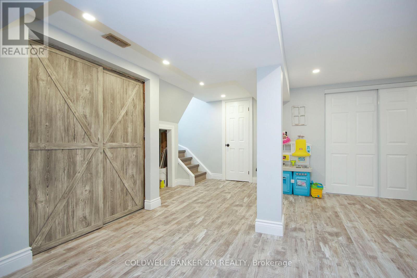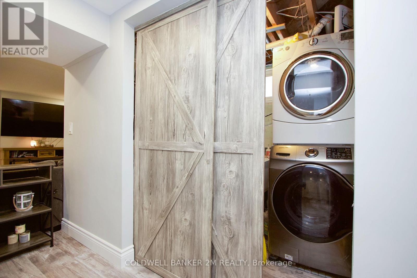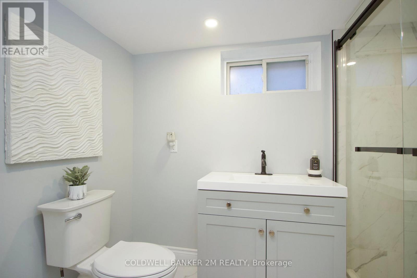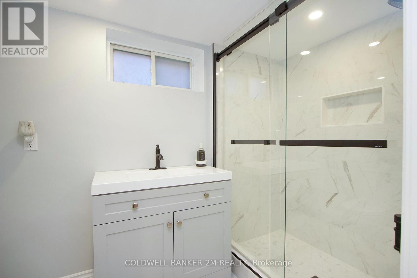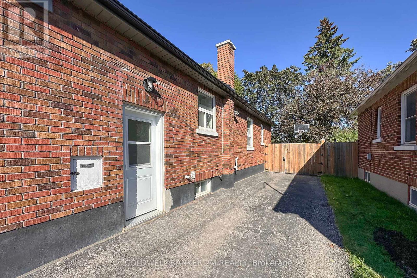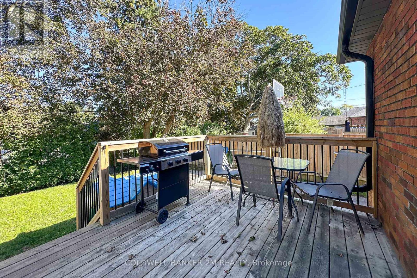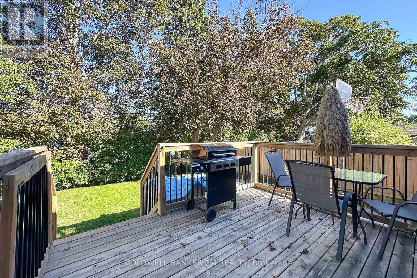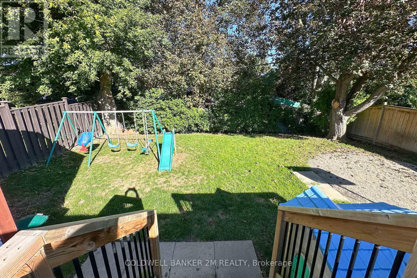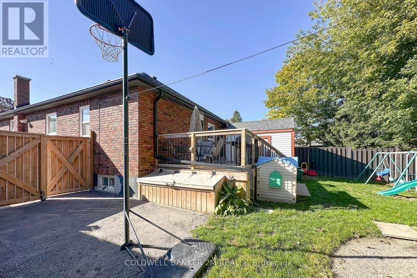103 Oakes Avenue Oshawa, Ontario L1G 6C5
$729,900
Welcome to this beautifully updated bungalow that seamlessly blends timeless character with modern upgrades. Completely renovated from top to bottom, this move-in ready gem features a bright, open layout with fresh finishes quality craftsmanship throughout. The main floor offers generous bedrooms and a fully updated bathroom with designer touches, including heated flooring for added comfort and luxury.Downstairs, the fully finished basement is a standout space boasting a beautiful wet bar that can easily be converted into a full kitchen, a large rec room perfect for entertaining or relaxing, and two additional bedrooms and a fully renovated bath. Its ideal for extended family, guests, or potential in-law suite conversion.Thoughtful upgrades include new flooring, windows, electrical, HVAC systems, and more. Outside, enjoy a private backyard retreat and ample parking. Located in a desirable neighborhood close to shops, restaurants, parks, and schools, this charming bungalow is the perfect place to call home. Dont miss your chance to own this turnkey treasure! (id:60825)
Property Details
| MLS® Number | E12439722 |
| Property Type | Single Family |
| Neigbourhood | O'Neill |
| Community Name | O'Neill |
| Amenities Near By | Park, Place Of Worship, Public Transit |
| Community Features | Community Centre |
| Equipment Type | Water Heater |
| Parking Space Total | 3 |
| Rental Equipment Type | Water Heater |
| Structure | Deck, Shed |
Building
| Bathroom Total | 2 |
| Bedrooms Above Ground | 3 |
| Bedrooms Below Ground | 2 |
| Bedrooms Total | 5 |
| Age | 51 To 99 Years |
| Appliances | Blinds, Dishwasher, Dryer, Stove, Washer, Window Coverings, Two Refrigerators |
| Architectural Style | Bungalow |
| Basement Development | Finished |
| Basement Features | Separate Entrance |
| Basement Type | N/a (finished) |
| Construction Style Attachment | Detached |
| Cooling Type | Central Air Conditioning |
| Exterior Finish | Brick, Vinyl Siding |
| Fire Protection | Smoke Detectors |
| Flooring Type | Ceramic, Vinyl |
| Foundation Type | Poured Concrete |
| Heating Fuel | Natural Gas |
| Heating Type | Forced Air |
| Stories Total | 1 |
| Size Interior | 700 - 1,100 Ft2 |
| Type | House |
| Utility Water | Municipal Water |
Parking
| No Garage |
Land
| Acreage | No |
| Fence Type | Fully Fenced, Fenced Yard |
| Land Amenities | Park, Place Of Worship, Public Transit |
| Landscape Features | Landscaped |
| Sewer | Sanitary Sewer |
| Size Depth | 105 Ft |
| Size Frontage | 40 Ft ,6 In |
| Size Irregular | 40.5 X 105 Ft |
| Size Total Text | 40.5 X 105 Ft |
Rooms
| Level | Type | Length | Width | Dimensions |
|---|---|---|---|---|
| Basement | Recreational, Games Room | 5.64 m | 8.46 m | 5.64 m x 8.46 m |
| Basement | Bedroom 4 | 2.92 m | 3.63 m | 2.92 m x 3.63 m |
| Basement | Bedroom 5 | 3.33 m | 3.21 m | 3.33 m x 3.21 m |
| Main Level | Kitchen | 3.1 m | 3.13 m | 3.1 m x 3.13 m |
| Main Level | Dining Room | 5.95 m | 4.16 m | 5.95 m x 4.16 m |
| Main Level | Living Room | 5.95 m | 4.16 m | 5.95 m x 4.16 m |
| Main Level | Primary Bedroom | 4.11 m | 3.18 m | 4.11 m x 3.18 m |
| Main Level | Bedroom 2 | 4.16 m | 2.9 m | 4.16 m x 2.9 m |
| Main Level | Bedroom 3 | 3.05 m | 3.23 m | 3.05 m x 3.23 m |
https://www.realtor.ca/real-estate/28940414/103-oakes-avenue-oshawa-oneill-oneill
Contact Us
Contact us for more information
Pino Memma
Salesperson
231 Simcoe Street North
Oshawa, Ontario L1G 4T1
(905) 576-5200
(905) 576-5201
www.2mrealty.ca/


