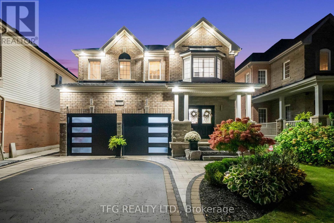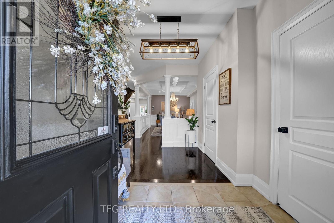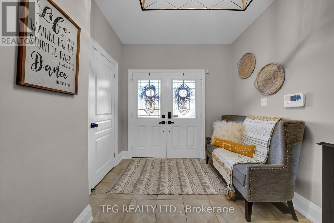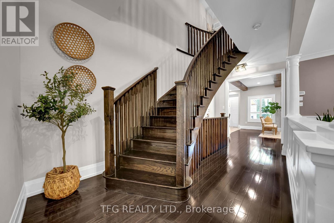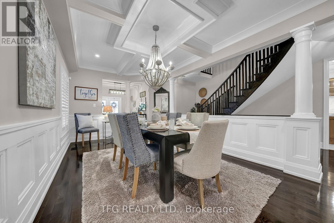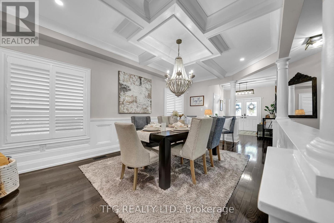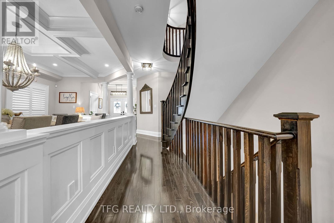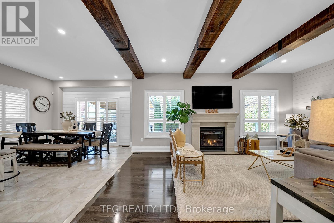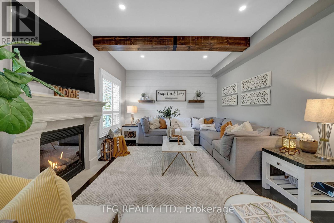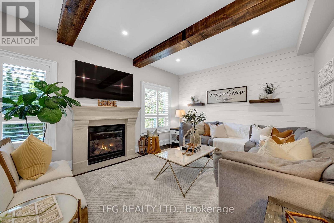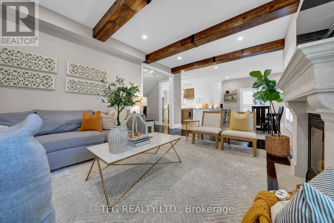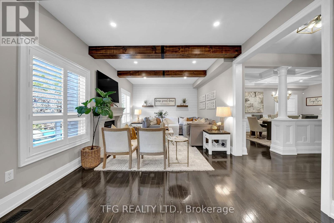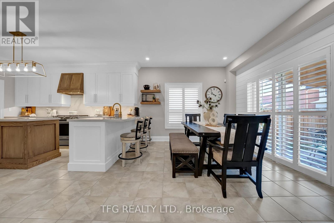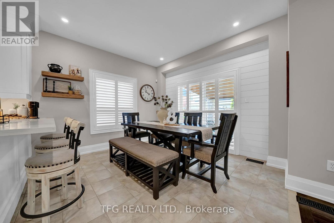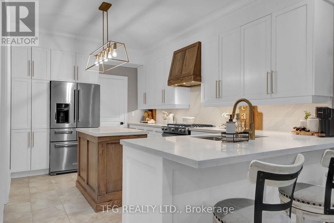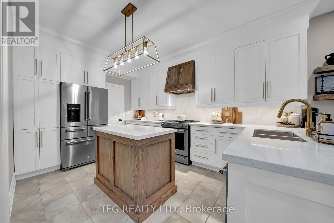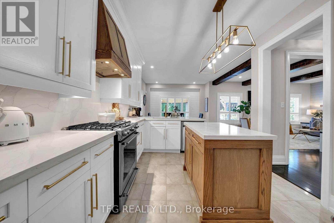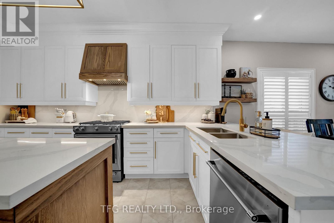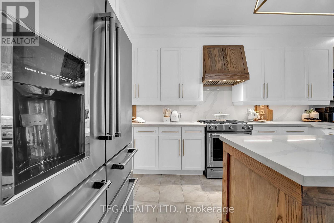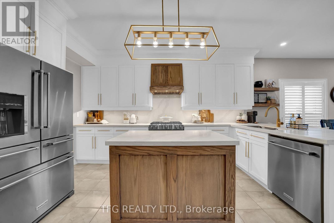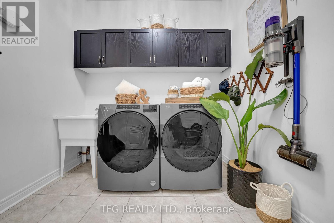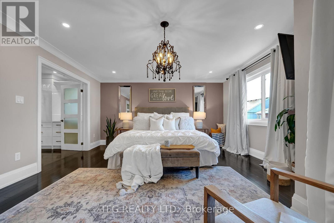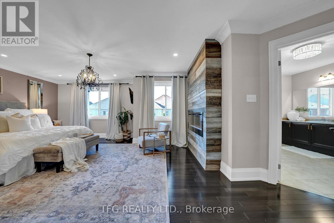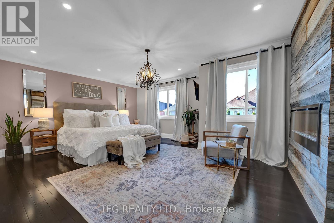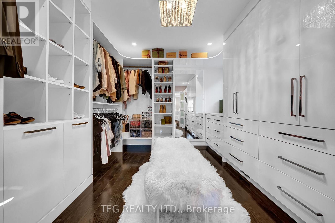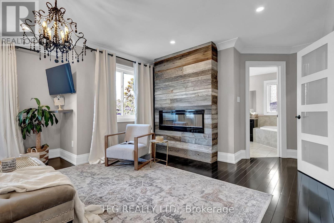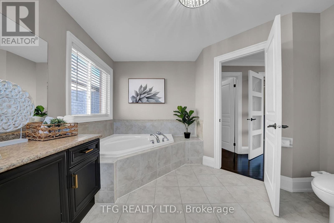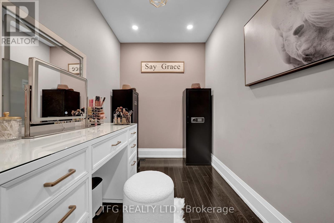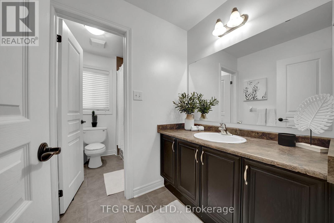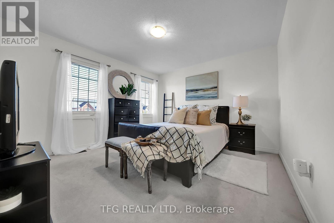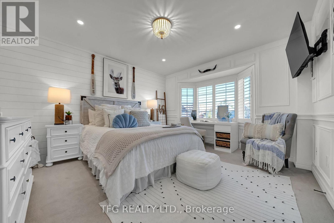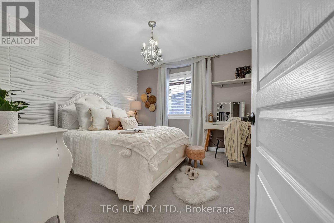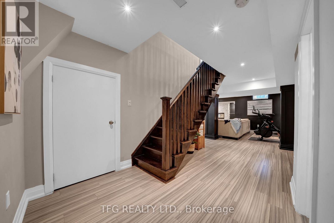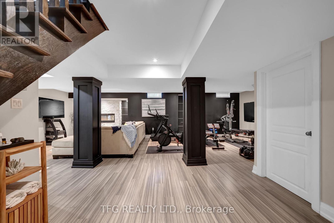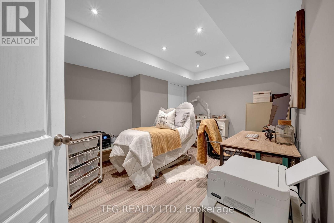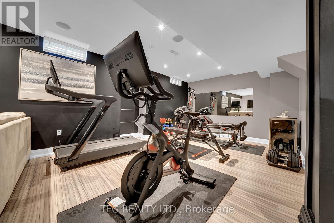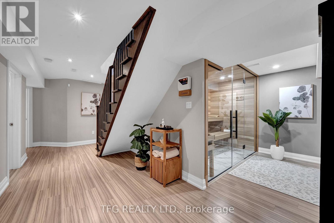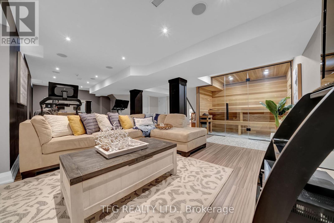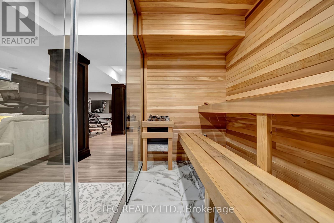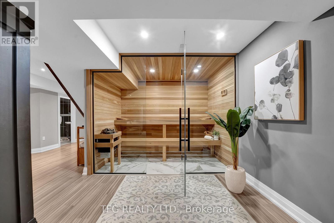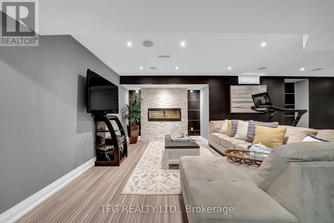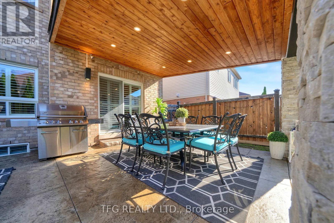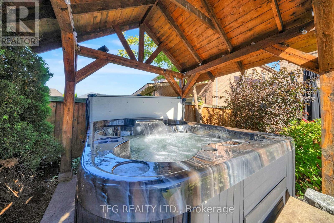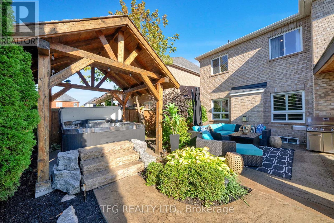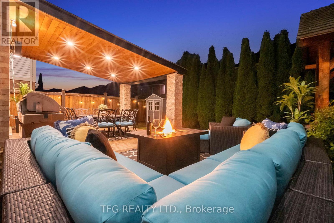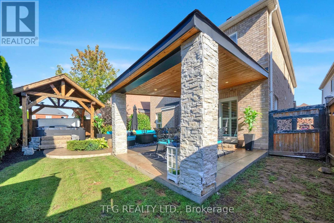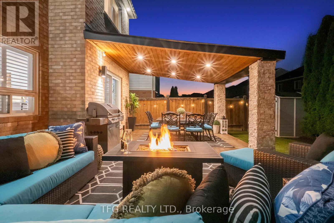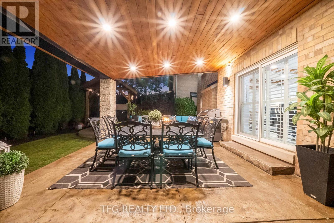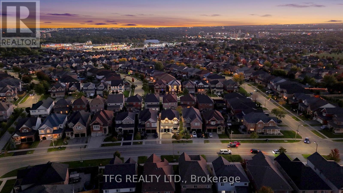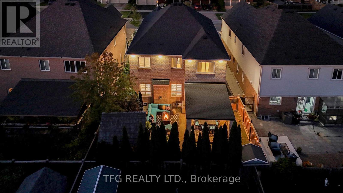1007 Coldstream Drive Oshawa, Ontario L1K 0J8
$1,289,999
Exquisite 4-Bedroom, 4-Bathroom Luxury Residence with Nearly 3800Sq. Ft. of Finished Living Space Welcome to a truly remarkable home that blends timeless elegance with modern sophistication. Offering almost 3800 sq. ft. of beautifully finished living space, this 4 bedroom, 4 bathroom masterpiece has been thoughtfully designed to impress at every turn. The inviting exterior showcases expansive professional landscaping, updated garage doors, roof and A/C, architectural exterior pot lighting, and a heated garage that ensures comfort and convenience year-round all contributing to this property's stunning curb appeal day and night. Step into your own private backyard oasis, designed for relaxation and entertaining in complete tranquility. Inside, soaring 9-foot ceilings and gleaming hardwood flooring throughout set the stage for refined living. From the custom wainscoting and intricate millwork ceilings to the 7 1/4 inch baseboards throughout the main floor and exposed wood beams, every element reflects craftsmanship and luxury. The large kitchen with quartz counters offers both style and function, flowing seamlessly into the dining and living areas. Gather around the gas fire place in the family room, or retreat to the primary bedroom featuring a striking barn wood floor-to-ceiling fireplace and a custom-designed walk-in closet a private sanctuary unlike anything you've ever seen. The fully finished lower level offers both leisure and wellness with a custom built-in sauna, providing the perfect escape after a busy day. Every space in this home has been carefully curated to offer comfort, sophistication, and functionality. Located in an unmatched family-friendly neighborhood, this home is within walking distance of top schools and major shopping, while Highway 407 is just minutes away making commuting effortless. It is truly the perfect balance of luxury living and everyday convenience. A residence of this caliber is a rare find. ***OPEN HOUSE CANCELLED*** (id:60825)
Property Details
| MLS® Number | E12434296 |
| Property Type | Single Family |
| Neigbourhood | Taunton |
| Community Name | Taunton |
| Amenities Near By | Public Transit, Schools |
| Community Features | School Bus |
| Equipment Type | Water Heater |
| Features | Level Lot, Flat Site, Dry, Paved Yard, Sauna |
| Parking Space Total | 4 |
| Rental Equipment Type | Water Heater |
| Structure | Patio(s), Shed |
| View Type | View |
Building
| Bathroom Total | 4 |
| Bedrooms Above Ground | 4 |
| Bedrooms Total | 4 |
| Amenities | Fireplace(s) |
| Appliances | Hot Tub, Garage Door Opener Remote(s), Water Heater - Tankless, Water Meter, Dishwasher, Dryer, Range, Washer, Whirlpool, Refrigerator |
| Basement Development | Finished |
| Basement Type | N/a (finished) |
| Construction Style Attachment | Detached |
| Cooling Type | Central Air Conditioning |
| Exterior Finish | Brick, Stone |
| Fire Protection | Alarm System, Monitored Alarm, Smoke Detectors |
| Fireplace Present | Yes |
| Fireplace Total | 1 |
| Flooring Type | Hardwood, Carpeted |
| Foundation Type | Poured Concrete |
| Half Bath Total | 1 |
| Heating Fuel | Natural Gas |
| Heating Type | Forced Air |
| Stories Total | 2 |
| Size Interior | 2,500 - 3,000 Ft2 |
| Type | House |
| Utility Water | Municipal Water |
Parking
| Garage |
Land
| Acreage | No |
| Fence Type | Fully Fenced, Fenced Yard |
| Land Amenities | Public Transit, Schools |
| Sewer | Sanitary Sewer |
| Size Depth | 108 Ft ,3 In |
| Size Frontage | 39 Ft ,7 In |
| Size Irregular | 39.6 X 108.3 Ft |
| Size Total Text | 39.6 X 108.3 Ft |
Rooms
| Level | Type | Length | Width | Dimensions |
|---|---|---|---|---|
| Second Level | Primary Bedroom | 6 m | 4.62 m | 6 m x 4.62 m |
| Second Level | Bedroom 2 | 4 m | 3.94 m | 4 m x 3.94 m |
| Second Level | Bedroom 3 | 3.84 m | 3.5 m | 3.84 m x 3.5 m |
| Second Level | Bedroom 4 | 3.34 m | 3.44 m | 3.34 m x 3.44 m |
| Lower Level | Recreational, Games Room | 8.73 m | 4.92 m | 8.73 m x 4.92 m |
| Lower Level | Office | 3.34 m | 3.44 m | 3.34 m x 3.44 m |
| Main Level | Dining Room | 6.1 m | 3.33 m | 6.1 m x 3.33 m |
| Main Level | Kitchen | 4.7 m | 3.37 m | 4.7 m x 3.37 m |
| Main Level | Eating Area | 3.22 m | 3.37 m | 3.22 m x 3.37 m |
| Main Level | Living Room | 5.6 m | 3.65 m | 5.6 m x 3.65 m |
https://www.realtor.ca/real-estate/28929194/1007-coldstream-drive-oshawa-taunton-taunton
Contact Us
Contact us for more information

Jimmy Rochford
Salesperson
375 King Street West
Oshawa, Ontario L1J 2K3
(905) 240-7300
(905) 571-5437
www.tfgrealty.com/


