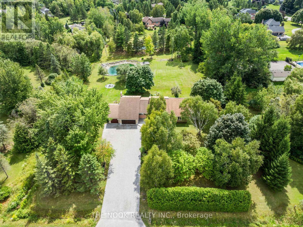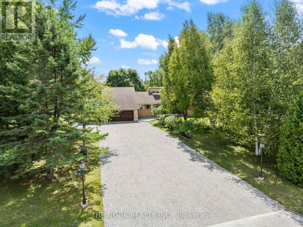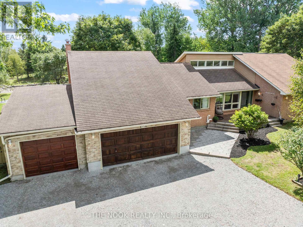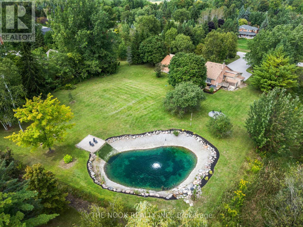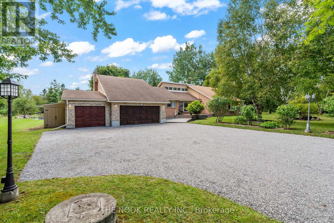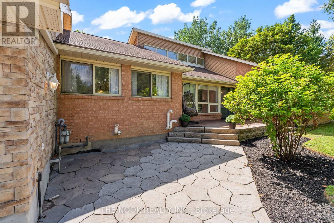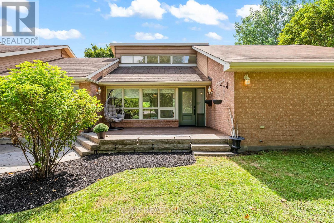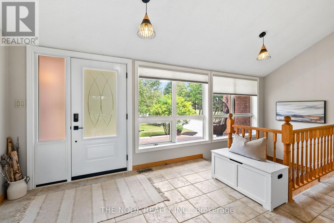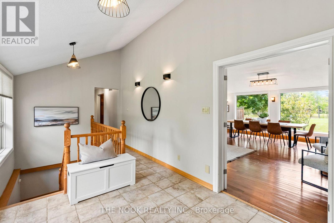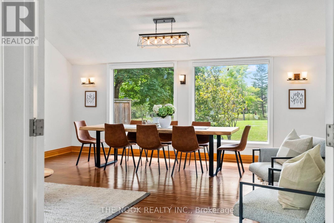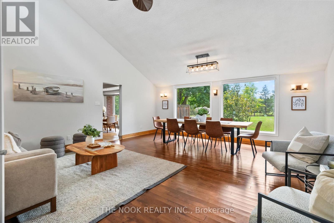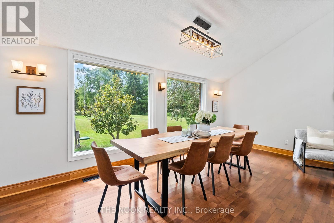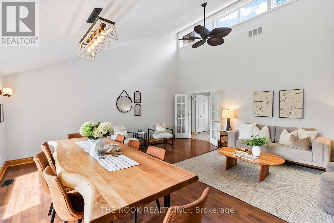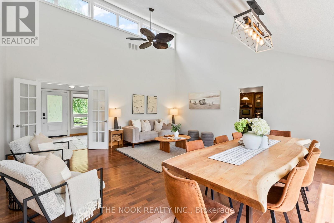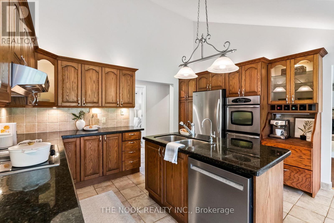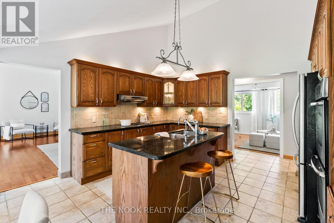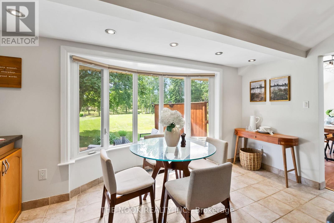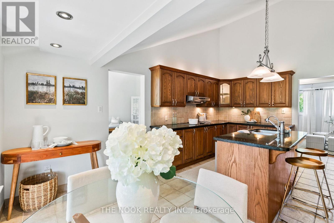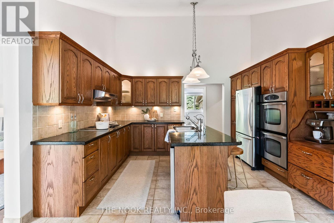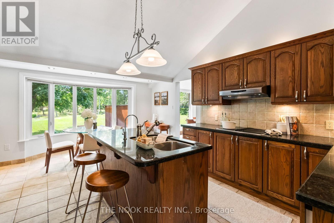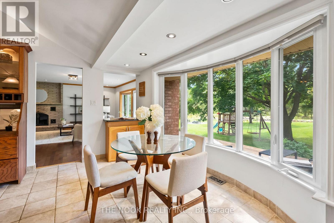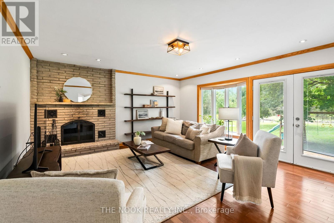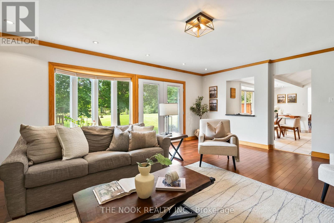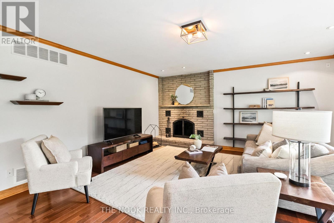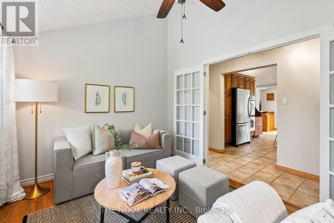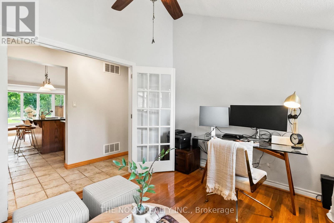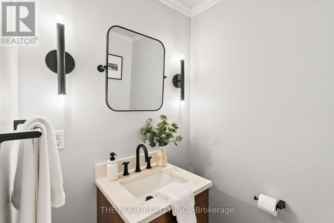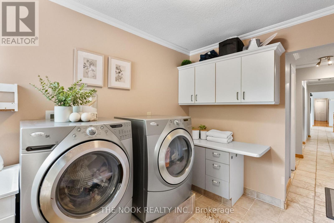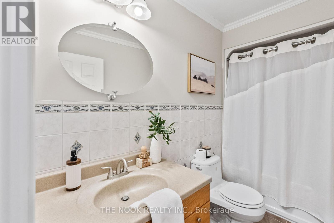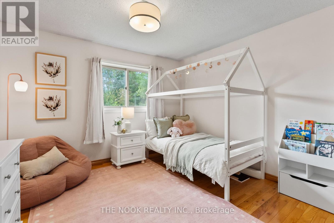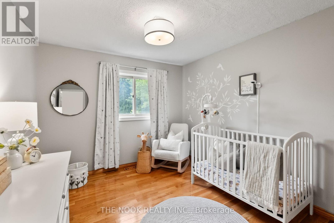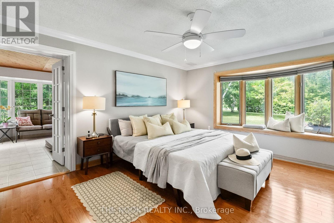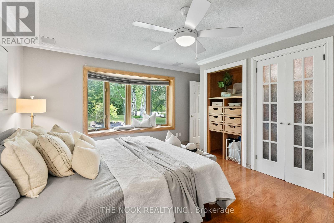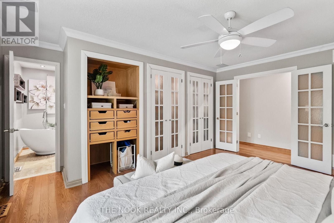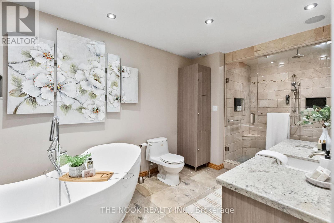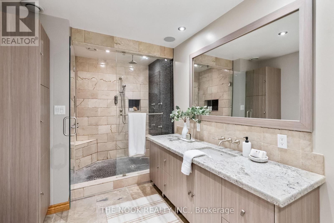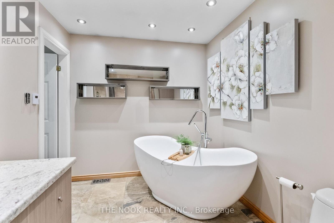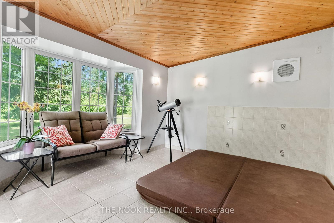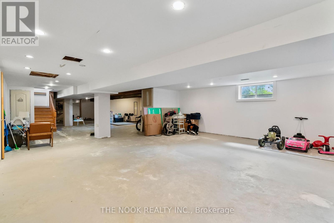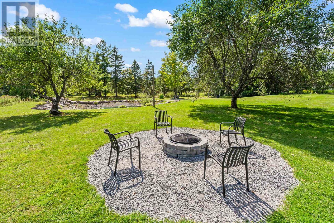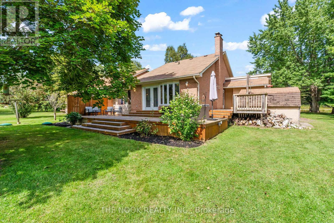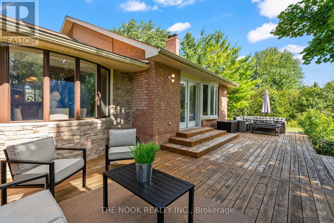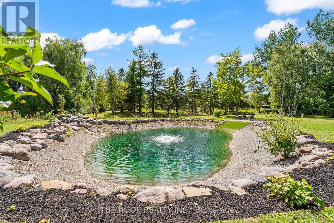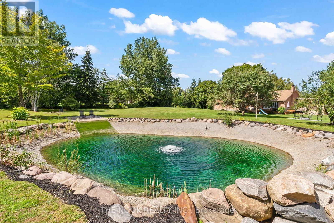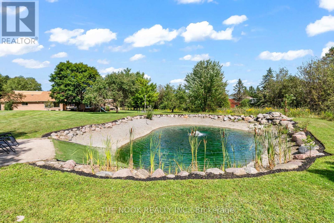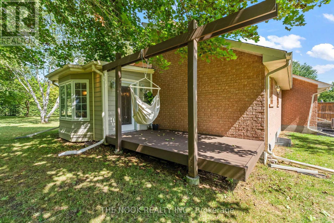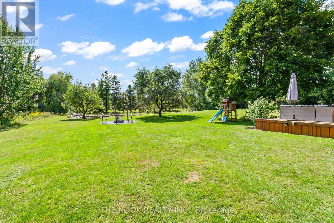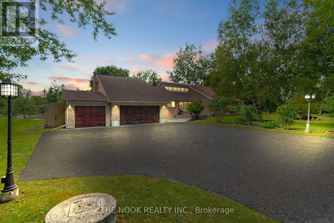10 Stone Sound Drive Scugog, Ontario L9L 1P5
$1,449,000
Tucked away on a beautifully landscaped 1.5-acre lot in the prestigious lakeside community of Cawkers Cove, this custom 3-bedroom Viceroy bungalow blends timeless elegance with modern comfort. Step inside to a bright, spacious foyer with double closets leading into a stunning open-concept living and dining area, highlighted by soaring vaulted ceilings, gleaming hardwood floors, crown moulding, pot lighting, and expansive picture windows with unique north-facing transoms that fill the space with natural light.The inviting family room features a brick wood-burning fireplace and walkout to an oversized deck, perfect for entertaining. The chefs kitchen offers granite countertops, a striking stone backsplash, built-in stainless steel appliances, a dedicated desk space, oversized island with breakfast bar, and a sunlit breakfast area with breathtaking views of the private grounds.A powder room, French door office or guest room, convenient laundry with side door access, and direct entry to a 3-car garage with EV outlets complete the main living space. The luxurious primary suite boasts custom built-ins, a spa-like ensuite with heated floors, soaker tub, and a stone jet steam shower. French doors open to a private hot tub room with separate entrance and deck ideal as a gym or office. Two additional spacious bedrooms complete the main level. The lower level features a finished games room and an additional 2,250 sq. ft. of drywalled space ready to customize. Outdoors the property truly shines. Enjoy a triple-wide driveway with privacy hedge, large deck, fire pit, and a spring-fed pond with water feature and sandy beach. A unique custom home in this waterfront community.This exceptional property offers elegance, privacy, and a relaxed lifestyle - all in one remarkable package. Country living, close to everything. Don't forget to click the virtual tour link to explore this incredible home. (id:60825)
Property Details
| MLS® Number | E12440115 |
| Property Type | Single Family |
| Community Name | Port Perry |
| Equipment Type | Water Heater |
| Parking Space Total | 13 |
| Rental Equipment Type | Water Heater |
Building
| Bathroom Total | 3 |
| Bedrooms Above Ground | 3 |
| Bedrooms Total | 3 |
| Amenities | Fireplace(s) |
| Appliances | Garage Door Opener Remote(s), Oven - Built-in, Range, Water Heater - Tankless, Dishwasher, Dryer, Stove, Washer, Water Treatment, Window Coverings, Refrigerator |
| Architectural Style | Bungalow |
| Basement Development | Partially Finished |
| Basement Type | N/a (partially Finished) |
| Construction Style Attachment | Detached |
| Cooling Type | Central Air Conditioning |
| Exterior Finish | Brick |
| Fireplace Present | Yes |
| Fireplace Total | 2 |
| Fireplace Type | Woodstove |
| Flooring Type | Hardwood, Ceramic |
| Foundation Type | Block |
| Half Bath Total | 1 |
| Heating Fuel | Natural Gas |
| Heating Type | Forced Air |
| Stories Total | 1 |
| Size Interior | 2,500 - 3,000 Ft2 |
| Type | House |
| Utility Water | Dug Well |
Parking
| Attached Garage | |
| Garage |
Land
| Acreage | No |
| Sewer | Septic System |
| Size Depth | 376 Ft ,10 In |
| Size Frontage | 196 Ft ,10 In |
| Size Irregular | 196.9 X 376.9 Ft |
| Size Total Text | 196.9 X 376.9 Ft|1/2 - 1.99 Acres |
Rooms
| Level | Type | Length | Width | Dimensions |
|---|---|---|---|---|
| Basement | Recreational, Games Room | 17.31 m | 8.77 m | 17.31 m x 8.77 m |
| Basement | Games Room | 5.88 m | 7.07 m | 5.88 m x 7.07 m |
| Main Level | Living Room | 5.77 m | 4.18 m | 5.77 m x 4.18 m |
| Main Level | Bedroom 3 | 3.03 m | 4.18 m | 3.03 m x 4.18 m |
| Main Level | Dining Room | 5.76 m | 1.81 m | 5.76 m x 1.81 m |
| Main Level | Kitchen | 4.29 m | 3.22 m | 4.29 m x 3.22 m |
| Main Level | Eating Area | 5.76 m | 5.11 m | 5.76 m x 5.11 m |
| Main Level | Den | 4.07 m | 2.96 m | 4.07 m x 2.96 m |
| Main Level | Family Room | 5.85 m | 4.98 m | 5.85 m x 4.98 m |
| Main Level | Laundry Room | 3.07 m | 2.43 m | 3.07 m x 2.43 m |
| Main Level | Primary Bedroom | 4.54 m | 4.79 m | 4.54 m x 4.79 m |
| Main Level | Sitting Room | 4.3 m | 4.47 m | 4.3 m x 4.47 m |
| Main Level | Bedroom 2 | 3.47 m | 4.18 m | 3.47 m x 4.18 m |
Utilities
| Cable | Installed |
| Electricity | Installed |
https://www.realtor.ca/real-estate/28940953/10-stone-sound-drive-scugog-port-perry-port-perry
Contact Us
Contact us for more information
June Marino
Salesperson
(905) 550-5863
movingsooncalljune.com/
185 Church Street
Bowmanville, Ontario L1C 1T8
(905) 419-8833
(877) 210-5504
www.thenookrealty.com/


