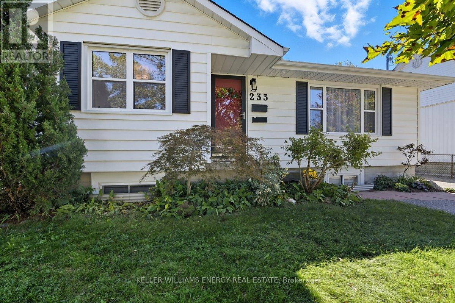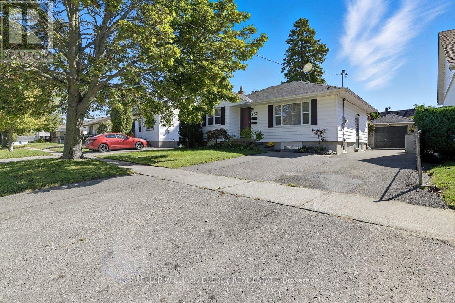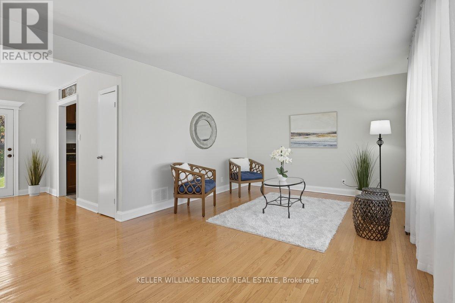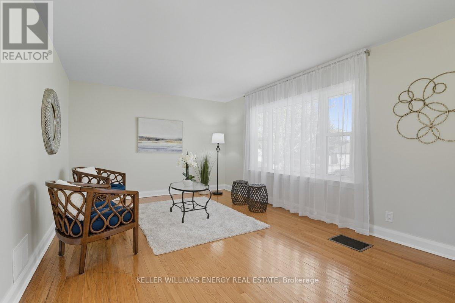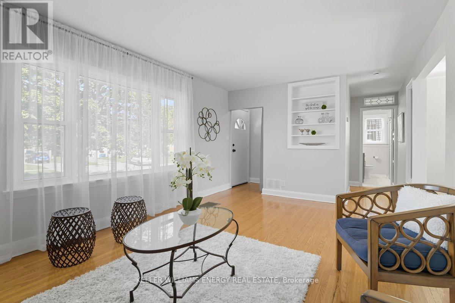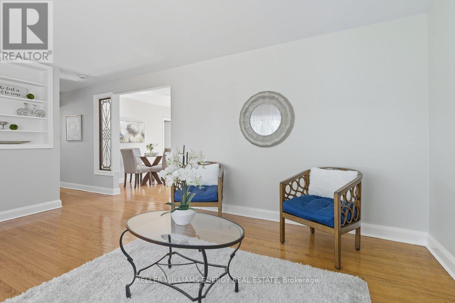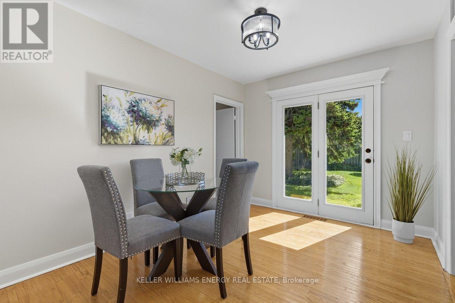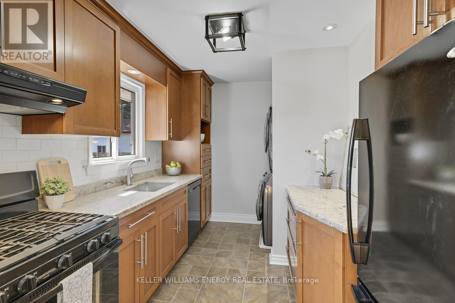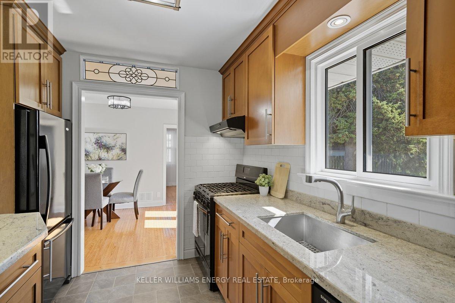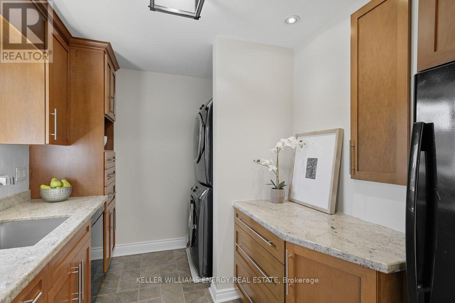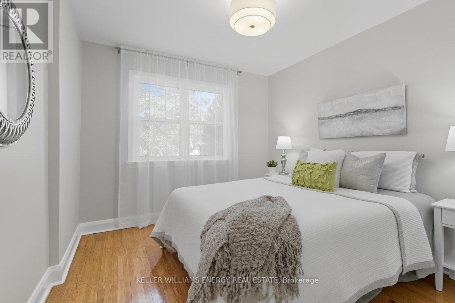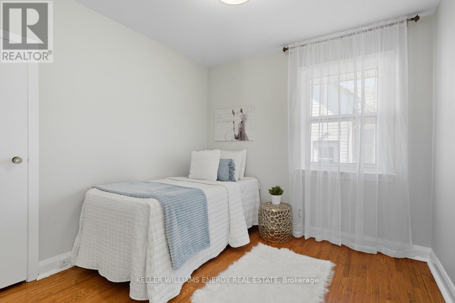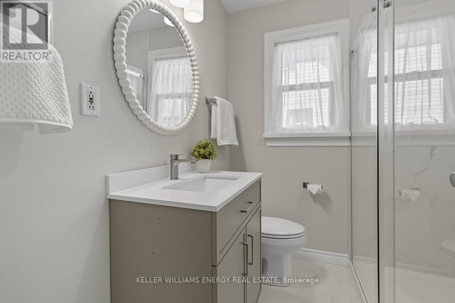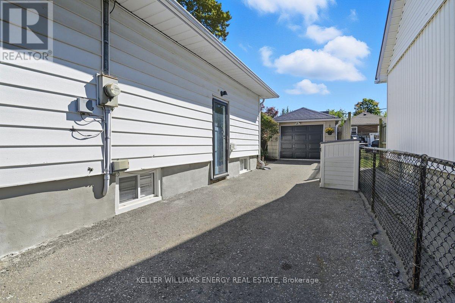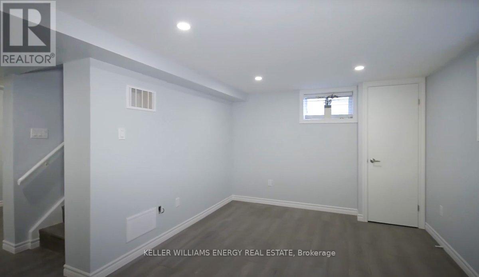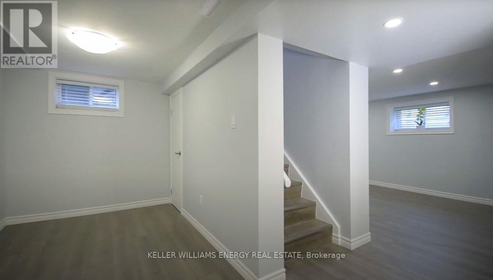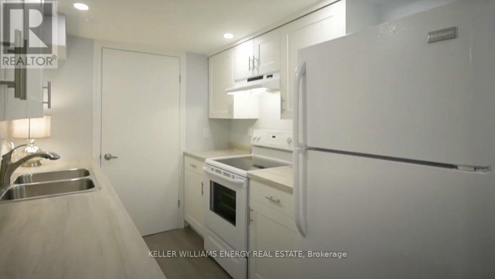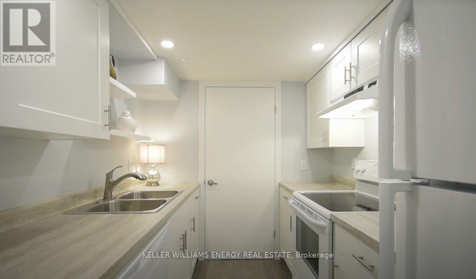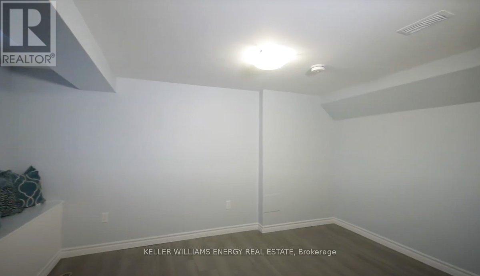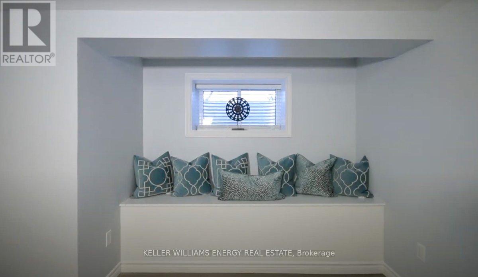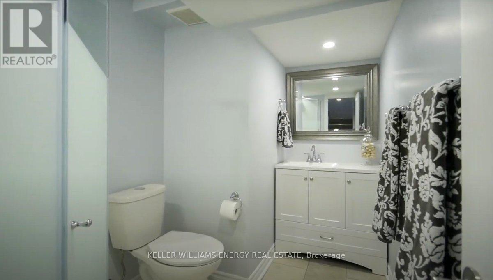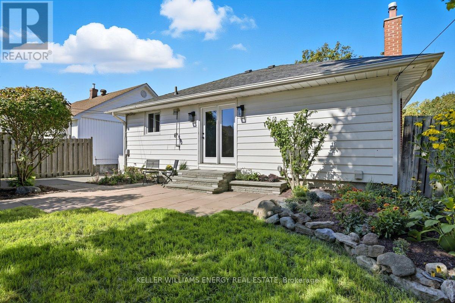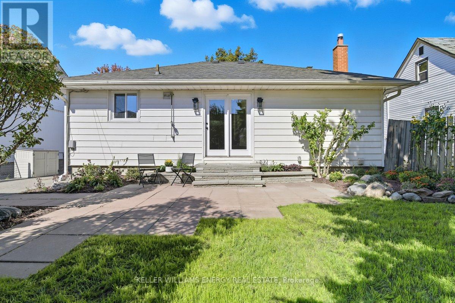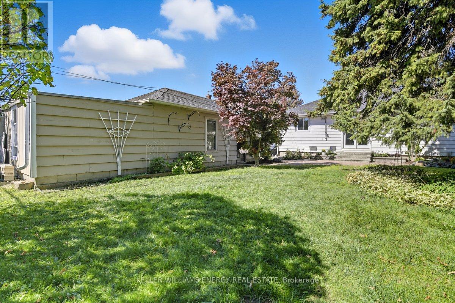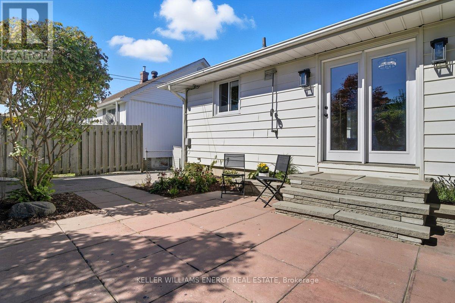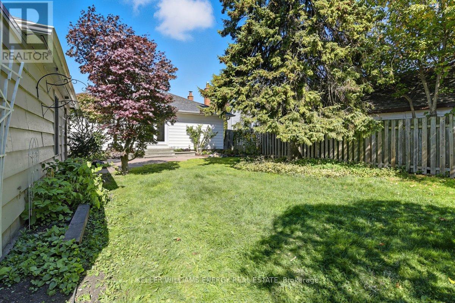233 Greenwood Avenue Oshawa, Ontario L1J 1W7
$799,900
Legal Duplex on a Quiet Tree-Lined Cul-de-Sac. Offset your mortgage or enjoy turnkey rental income with this fully renovated duplex, finished top to bottom with quality craftsmanship. The main floor showcases refinished hardwood, a custom maple kitchen with granite counters, two bright bedrooms, and a sleek new bath. It is enhanced with stained glass accents that add timeless character and warmth. The lower suite, with its own private entrance, features a designer kitchen, spacious 14' x14' bedroom, airy egress windows, stylish finishes and ample storage throughout. Extras include a double-depth garage with hydro (fits two cars or makes an ideal workshop), a fully fenced yard, and parking for six. Each unit has its own laundry. Updates & Highlights: Hardwood floors, bath, windows, and full interior paint (2025), Central air (2019), Legal apartment (2016), Owned hot water tank, Same owner for 18 years lovingly maintained, not a flip. Located on a quiet cul-de-sac with easy access to Highway 401, the GO Train, and Oshawa Centre, this property delivers both comfort and cash flow a smart investment on a peaceful street. (id:60825)
Property Details
| MLS® Number | E12447403 |
| Property Type | Single Family |
| Neigbourhood | Vanier |
| Community Name | Vanier |
| Amenities Near By | Public Transit, Schools |
| Features | Cul-de-sac, Flat Site, Carpet Free |
| Parking Space Total | 6 |
| Structure | Patio(s), Shed |
Building
| Bathroom Total | 2 |
| Bedrooms Above Ground | 2 |
| Bedrooms Below Ground | 1 |
| Bedrooms Total | 3 |
| Age | 51 To 99 Years |
| Appliances | Water Heater, Water Meter, Dishwasher, Dryer, Two Stoves, Two Washers, Two Refrigerators |
| Architectural Style | Bungalow |
| Basement Features | Apartment In Basement, Separate Entrance |
| Basement Type | N/a |
| Construction Style Attachment | Detached |
| Cooling Type | Central Air Conditioning |
| Exterior Finish | Vinyl Siding |
| Fire Protection | Smoke Detectors |
| Flooring Type | Hardwood, Laminate |
| Foundation Type | Block |
| Heating Fuel | Natural Gas |
| Heating Type | Forced Air |
| Stories Total | 1 |
| Size Interior | 700 - 1,100 Ft2 |
| Type | House |
| Utility Water | Municipal Water |
Parking
| Detached Garage | |
| Garage | |
| Tandem |
Land
| Acreage | No |
| Fence Type | Fenced Yard |
| Land Amenities | Public Transit, Schools |
| Landscape Features | Landscaped |
| Sewer | Sanitary Sewer |
| Size Depth | 108 Ft |
| Size Frontage | 46 Ft ,8 In |
| Size Irregular | 46.7 X 108 Ft |
| Size Total Text | 46.7 X 108 Ft |
Rooms
| Level | Type | Length | Width | Dimensions |
|---|---|---|---|---|
| Basement | Living Room | 4.5 m | 3.1 m | 4.5 m x 3.1 m |
| Basement | Kitchen | 4.2 m | 2.2 m | 4.2 m x 2.2 m |
| Basement | Dining Room | 3 m | 2.2 m | 3 m x 2.2 m |
| Basement | Bedroom | 4.2 m | 4.2 m | 4.2 m x 4.2 m |
| Ground Level | Living Room | 6.3 m | 3.6 m | 6.3 m x 3.6 m |
| Ground Level | Dining Room | 3.6 m | 2.8 m | 3.6 m x 2.8 m |
| Ground Level | Kitchen | 3.4 m | 2.5 m | 3.4 m x 2.5 m |
| Ground Level | Primary Bedroom | 3.4 m | 2.9 m | 3.4 m x 2.9 m |
| Ground Level | Bedroom 2 | 3 m | 2.8 m | 3 m x 2.8 m |
Utilities
| Cable | Installed |
| Electricity | Installed |
| Sewer | Installed |
https://www.realtor.ca/real-estate/28956737/233-greenwood-avenue-oshawa-vanier-vanier
Contact Us
Contact us for more information

Lindsay James Smith
Broker
(905) 743-5555
www.buyselllove.ca/
285 Taunton Road East Unit: 1
Oshawa, Ontario L1G 3V2
(905) 723-5944
(905) 576-2253
www.kellerwilliamsenergy.ca/


