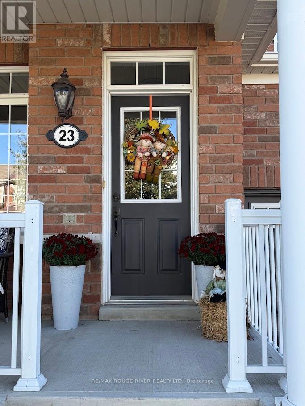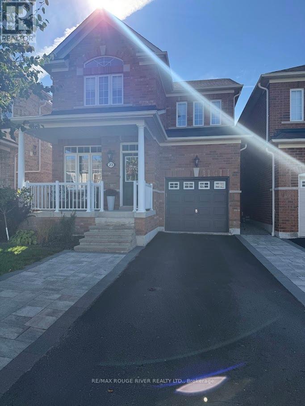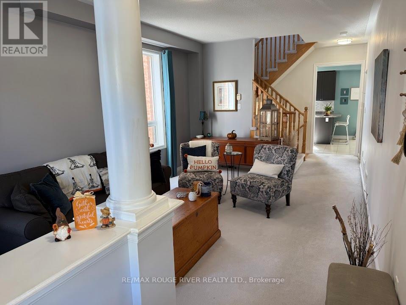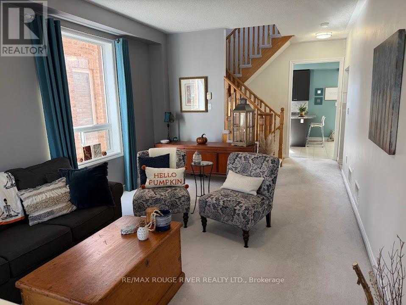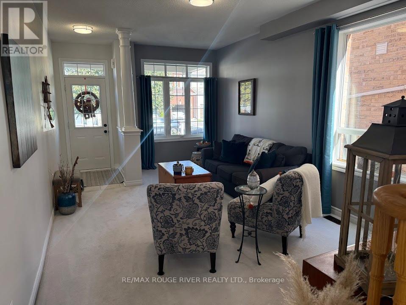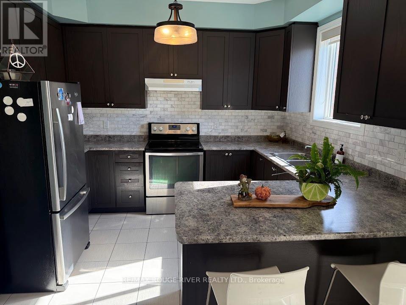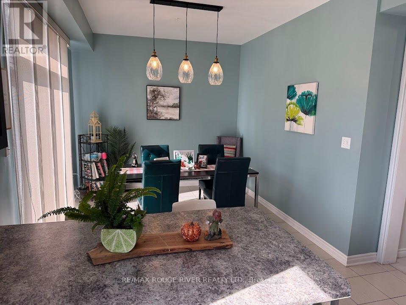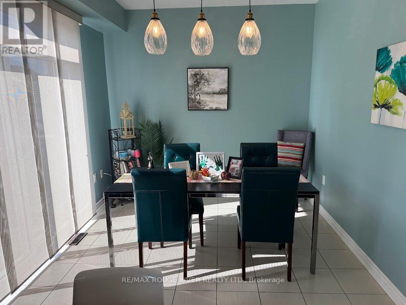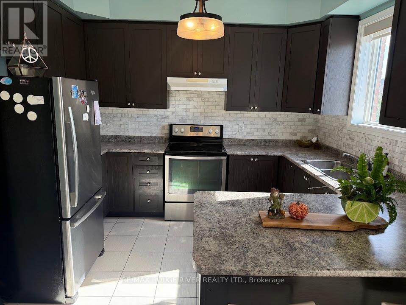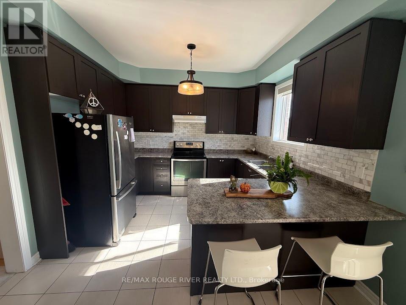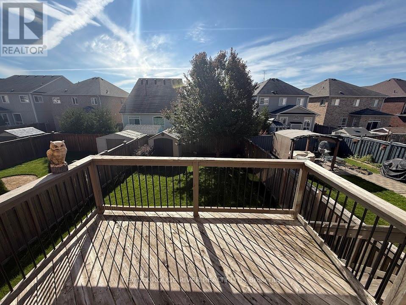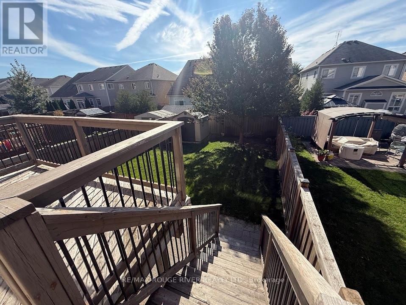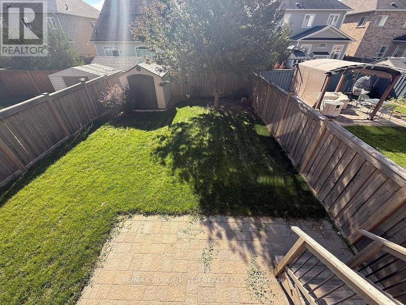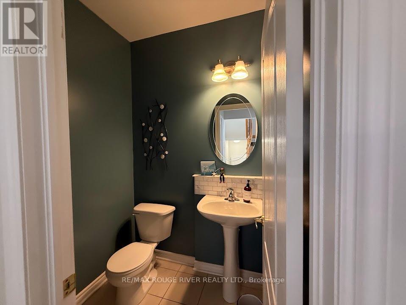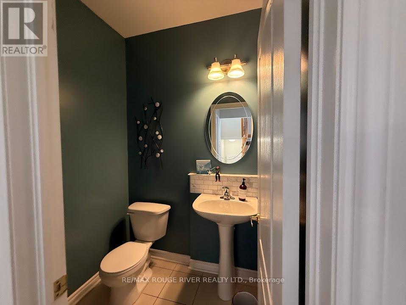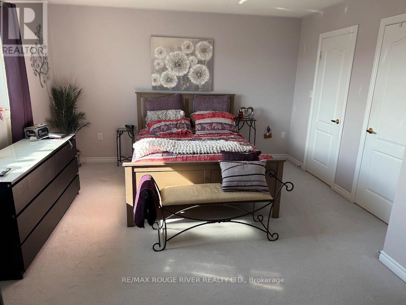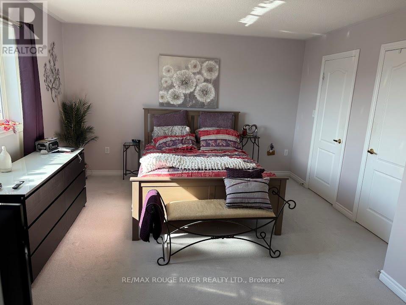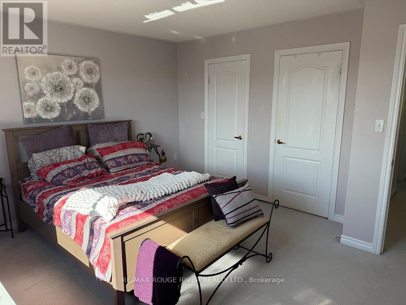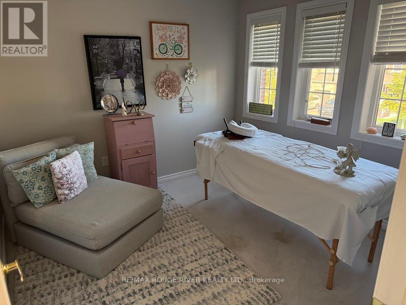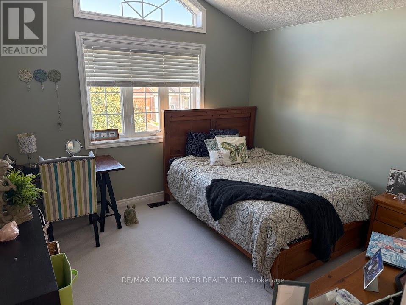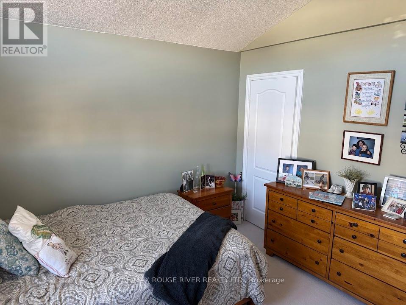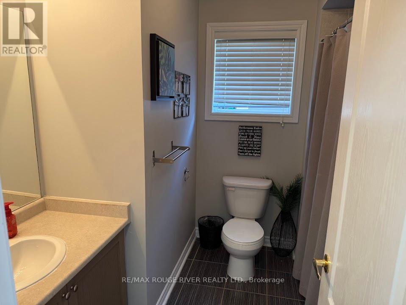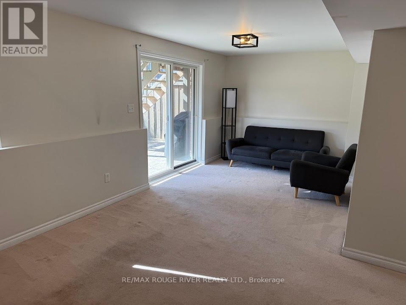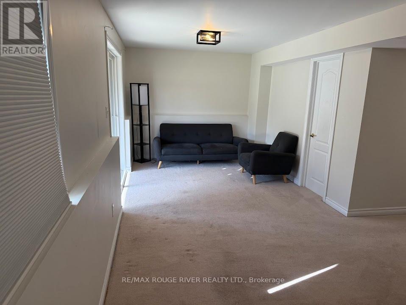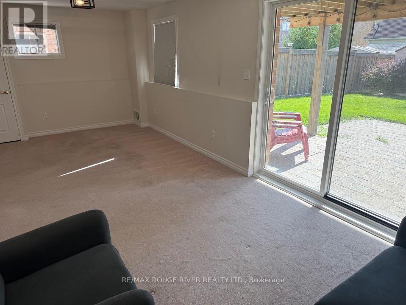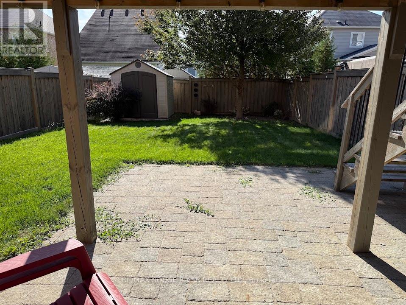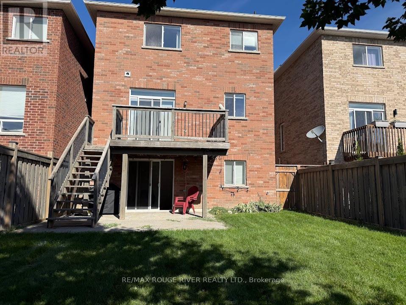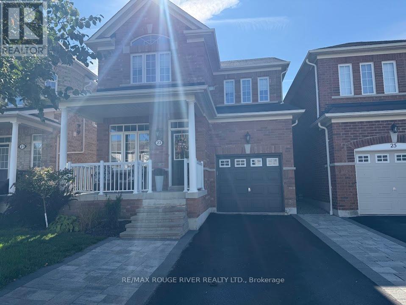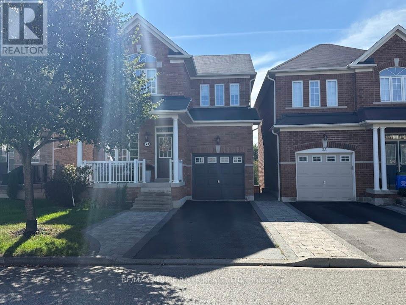23 Chiswick Avenue Whitby, Ontario L1M 0C7
$3,300 Monthly
Charming 3-Bedroom Detached in Desirable Brooklin with Walkout Basement. Welcome to 23 Chiswick Avenue, a beautifully maintained 2-storey all-brick detached home in the heart of Brooklin, Whitby. This spacious 3-bedroom, 3-bathroom property is perfect for families seeking comfort, convenience, and a welcoming community. The main floor features a bright, open-concept layout with a functional kitchen, cozy living and dining spaces, and a walkout to the backyard-ideal for family living and entertaining. Upstairs, you'll find three generous bedrooms, including a primary suite with his and her closets and a private ensuite. The finished walkout basement provides additional living space with endless possibilities-perfect as a recreation room, home office, or guest area-with direct access to the backyard. Prime Location - Situated in family-friendly Brooklin, this home is just steps from top-rated schools, parks, and trails, while also being close to shopping, dining, and transit. Highlights: 3 spacious bedrooms, 3 bathrooms, Finished walkout basement with backyard access, Primary bedroom with ensuite & his and her closets, All-brick 2-storey detached home, Close to schools, parks, and amenities in sought-after Brooklin. Don't miss this wonderful opportunity to call Brooklin home! ** This is a linked property.** (id:60825)
Property Details
| MLS® Number | E12443691 |
| Property Type | Single Family |
| Community Name | Brooklin |
| Amenities Near By | Park, Public Transit, Schools |
| Equipment Type | Water Heater |
| Features | Conservation/green Belt, Lighting |
| Parking Space Total | 3 |
| Rental Equipment Type | Water Heater |
| Structure | Deck, Patio(s), Porch |
Building
| Bathroom Total | 3 |
| Bedrooms Above Ground | 3 |
| Bedrooms Total | 3 |
| Appliances | Water Heater, Water Meter |
| Basement Development | Finished |
| Basement Features | Walk Out |
| Basement Type | N/a (finished) |
| Construction Style Attachment | Detached |
| Cooling Type | Central Air Conditioning |
| Exterior Finish | Brick |
| Fire Protection | Smoke Detectors |
| Flooring Type | Carpeted, Ceramic |
| Foundation Type | Poured Concrete |
| Heating Fuel | Natural Gas |
| Heating Type | Forced Air |
| Stories Total | 2 |
| Size Interior | 1,500 - 2,000 Ft2 |
| Type | House |
| Utility Water | Municipal Water |
Parking
| Garage |
Land
| Acreage | No |
| Fence Type | Fenced Yard |
| Land Amenities | Park, Public Transit, Schools |
| Sewer | Sanitary Sewer |
| Size Depth | 110 Ft |
| Size Frontage | 30 Ft ,1 In |
| Size Irregular | 30.1 X 110 Ft |
| Size Total Text | 30.1 X 110 Ft |
Rooms
| Level | Type | Length | Width | Dimensions |
|---|---|---|---|---|
| Second Level | Primary Bedroom | 4.65 m | 3.99 m | 4.65 m x 3.99 m |
| Second Level | Bedroom 2 | 3.47 m | 3.55 m | 3.47 m x 3.55 m |
| Second Level | Bedroom 3 | 3.04 m | 3.05 m | 3.04 m x 3.05 m |
| Main Level | Living Room | 3.56 m | 6.15 m | 3.56 m x 6.15 m |
| Main Level | Dining Room | 3.56 m | 6.15 m | 3.56 m x 6.15 m |
| Main Level | Kitchen | 3.04 m | 3.39 m | 3.04 m x 3.39 m |
| Main Level | Eating Area | 3.67 m | 3.02 m | 3.67 m x 3.02 m |
https://www.realtor.ca/real-estate/28948957/23-chiswick-avenue-whitby-brooklin-brooklin
Contact Us
Contact us for more information

Ryan Brown
Salesperson
(289) 314-2872
soldbyteambrown.ca/
www.facebook.com/SoldByTeamBrown
@soldbyteambrown/
linkedin.com/in/ryan-brown-908245139
372 Taunton Road East Unit: 7
Whitby, Ontario L1R 0H4
(905) 655-8808
www.remaxrougeriver.com/


