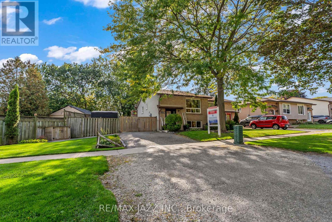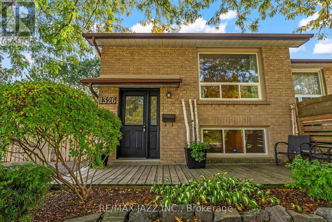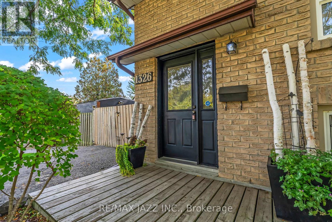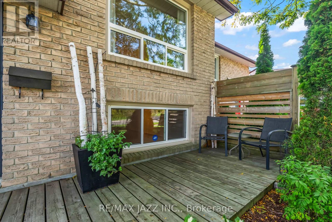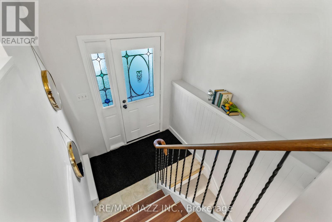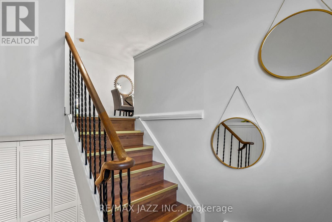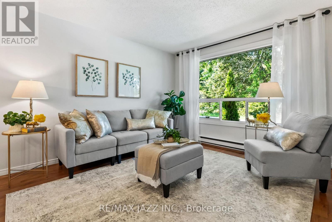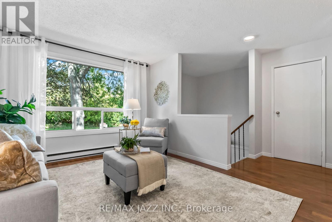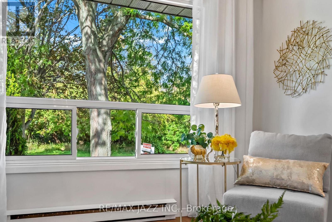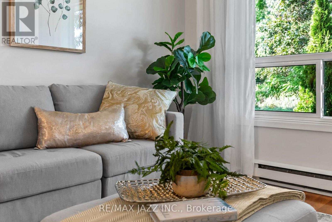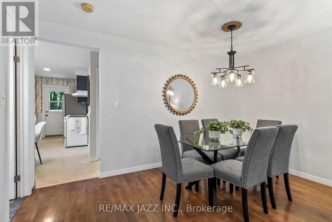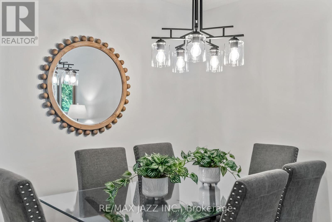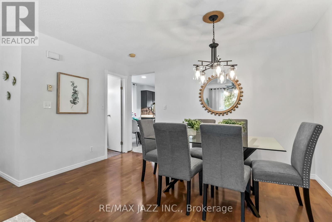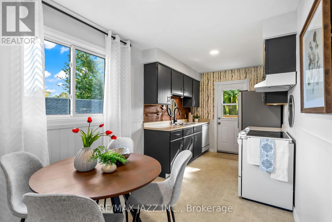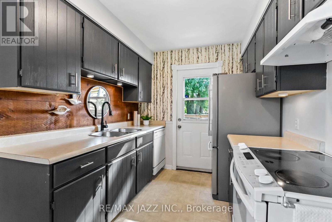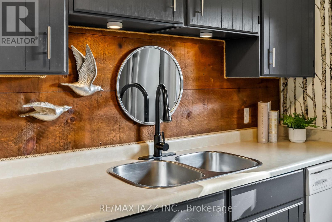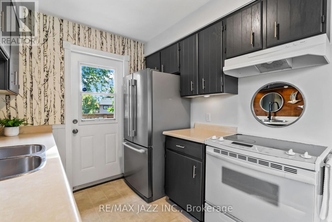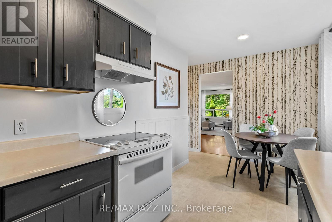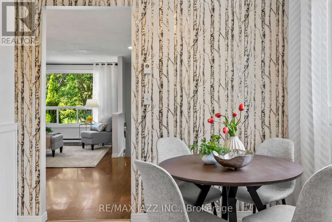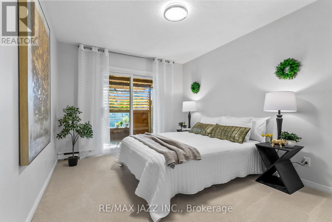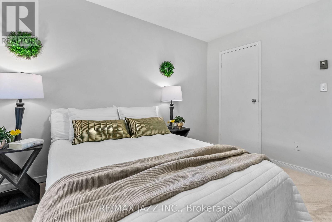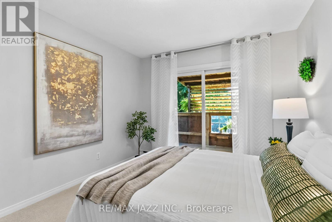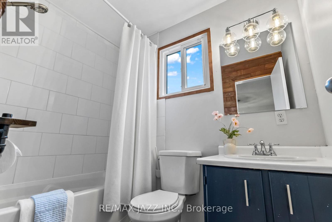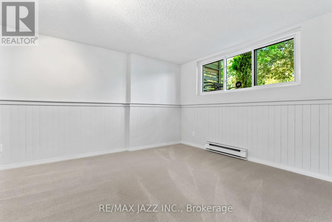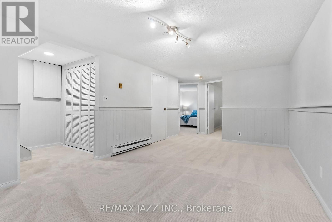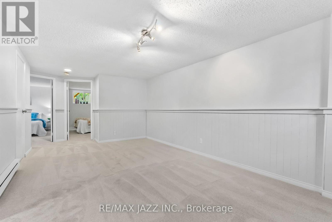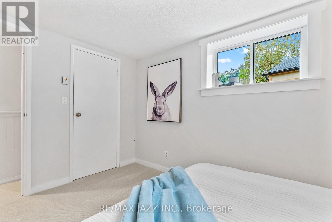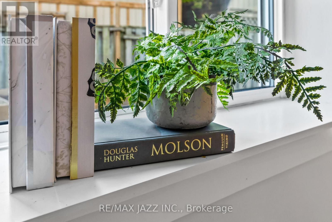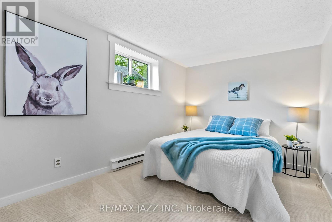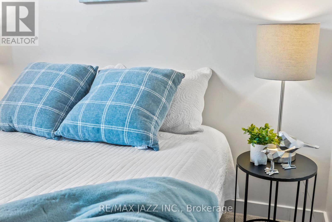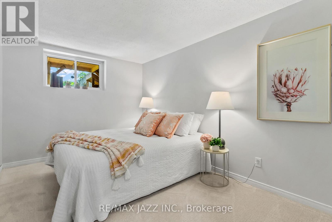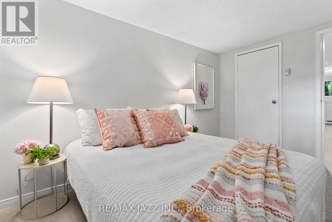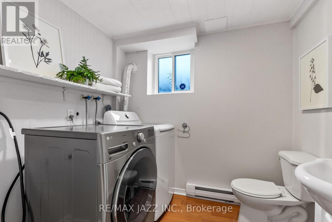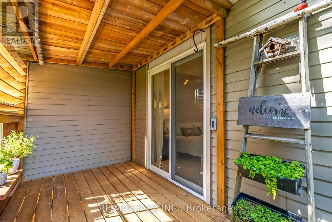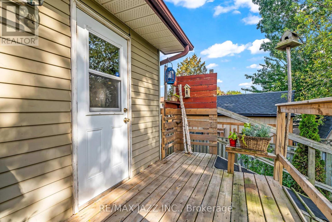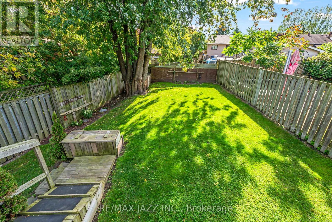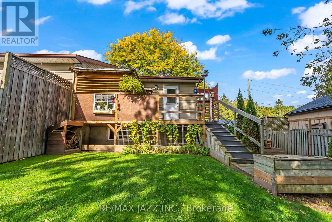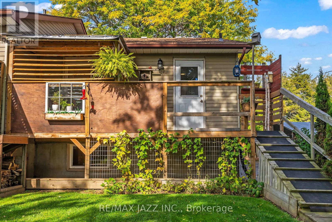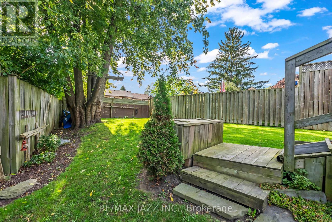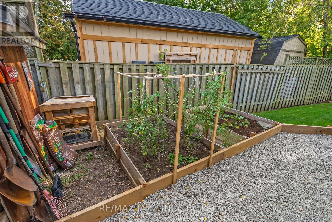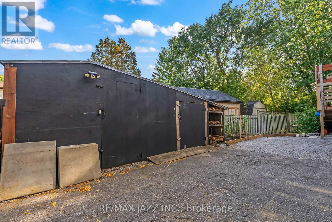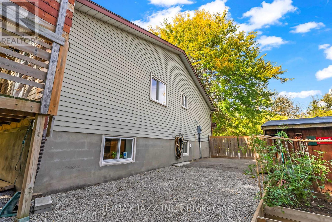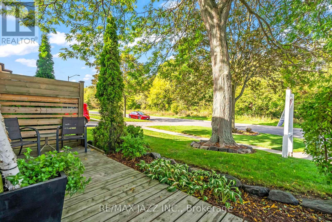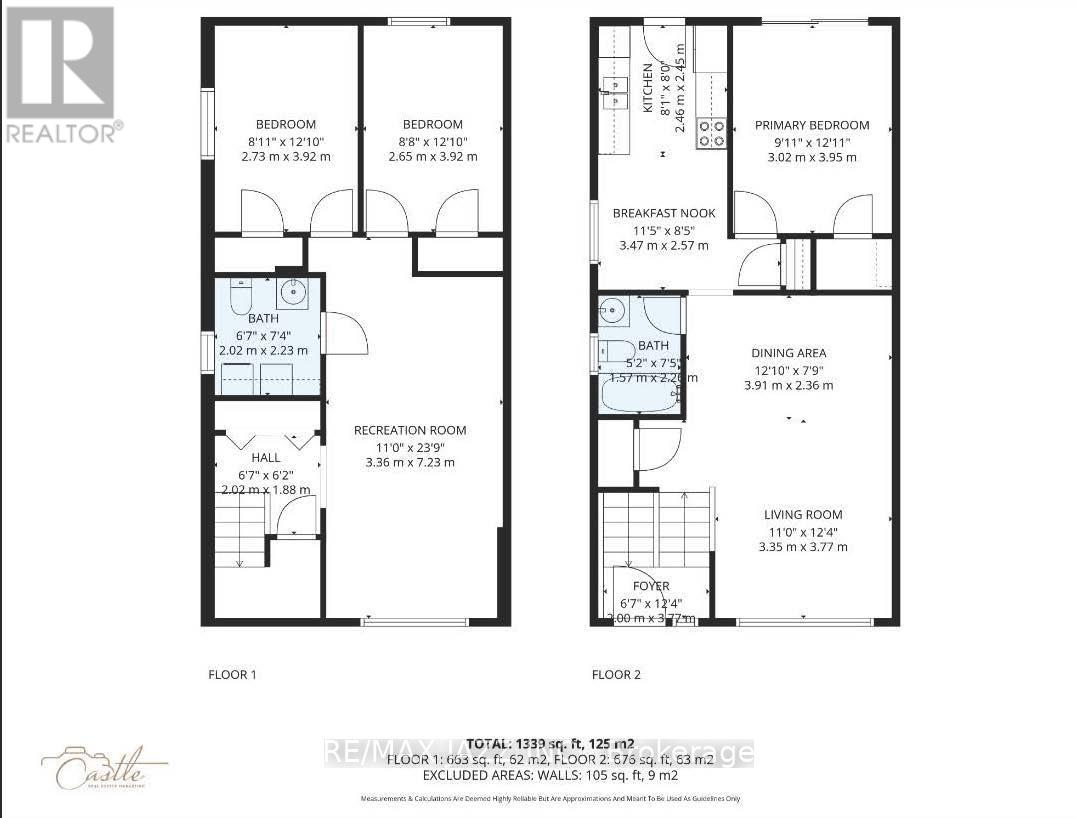1326 Valley Drive Oshawa, Ontario L1J 7J7
$599,900
Rarely offered, this charming Raised Semi-Detached Bungalow sits on an incredible 70 ft wide front lot - a rare find that not only enhances curb appeal but also offers the possibility of extra parking. A double gate opens to the backyard with racetrack parking, perfect for trailers, boats, or multiple vehicles. Across from protected forest and ravine land, the home enjoys serene, scenic views right from the living room window, filling the space with natural beauty year-round. Inside, you'll find a freshly painted interior in designer colours, complemented by new carpet and updated light fixtures that create a warm, stylish feel throughout. The inviting main floor features a bright living and dining area, while the convenient galley kitchen with a breakfast area makes everyday meals a pleasure and includes a direct walkout to the deck - ideal for outdoor dining and entertaining. The primary bedroom also boasts its own private walkout to the deck, offering a peaceful retreat for morning coffee or sunset relaxation. A full 4-piece bathroom completes the main level. The finished lower level adds versatility with two additional bedrooms, a large recreation room, a 2-piece bath, and laundry area - a flexible space for family or your teenagers , guests, or a home office. Step outside to enjoy a private, fully-fenced backyard, complete with an oversized shed and plenty of room for gatherings, play, or gardening. This property is situated close to parks, waterfront trails, schools, shopping, and transit, and offers not just convenience but lifestyle. Take this rare opportunity - a home that combines space, style, and functionality, inside and out! (SHINGLES WILL BE REPLACED BEFORE OCTOBER 6TH!!! ZONING R2) (id:60825)
Property Details
| MLS® Number | E12443390 |
| Property Type | Single Family |
| Neigbourhood | Lakeview Park |
| Community Name | Lakeview |
| Features | Irregular Lot Size |
| Parking Space Total | 5 |
Building
| Bathroom Total | 2 |
| Bedrooms Above Ground | 1 |
| Bedrooms Below Ground | 2 |
| Bedrooms Total | 3 |
| Appliances | Dishwasher, Dryer, Stove, Washer, Refrigerator |
| Architectural Style | Raised Bungalow |
| Basement Development | Finished |
| Basement Type | N/a (finished) |
| Construction Style Attachment | Semi-detached |
| Exterior Finish | Brick, Aluminum Siding |
| Flooring Type | Laminate, Carpeted |
| Foundation Type | Block |
| Half Bath Total | 1 |
| Heating Fuel | Electric |
| Heating Type | Baseboard Heaters |
| Stories Total | 1 |
| Size Interior | 700 - 1,100 Ft2 |
| Type | House |
| Utility Water | Municipal Water |
Parking
| No Garage |
Land
| Acreage | No |
| Sewer | Sanitary Sewer |
| Size Depth | 110 Ft ,4 In |
| Size Frontage | 70 Ft ,7 In |
| Size Irregular | 70.6 X 110.4 Ft |
| Size Total Text | 70.6 X 110.4 Ft |
Rooms
| Level | Type | Length | Width | Dimensions |
|---|---|---|---|---|
| Basement | Recreational, Games Room | 6.28 m | 3.3 m | 6.28 m x 3.3 m |
| Basement | Bedroom 2 | 3.6 m | 2.6 m | 3.6 m x 2.6 m |
| Basement | Bedroom 3 | 3.75 m | 2.6 m | 3.75 m x 2.6 m |
| Main Level | Living Room | 6.15 m | 3.96 m | 6.15 m x 3.96 m |
| Main Level | Dining Room | 6.15 m | 3.96 m | 6.15 m x 3.96 m |
| Main Level | Kitchen | 4.9 m | 2.35 m | 4.9 m x 2.35 m |
| Main Level | Primary Bedroom | 3.9 m | 3.07 m | 3.9 m x 3.07 m |
https://www.realtor.ca/real-estate/28948393/1326-valley-drive-oshawa-lakeview-lakeview
Contact Us
Contact us for more information
Natalia Halenda
Salesperson
www.nataliahalenda.com/
21 Drew Street
Oshawa, Ontario L1H 4Z7
(905) 728-1600
(905) 436-1745


