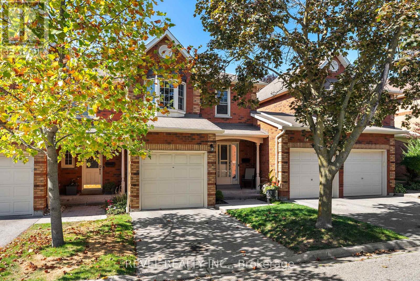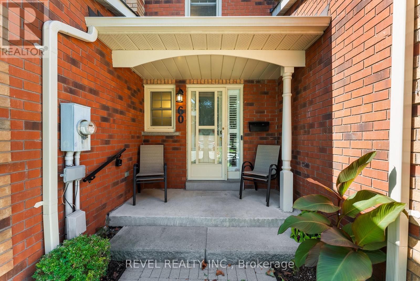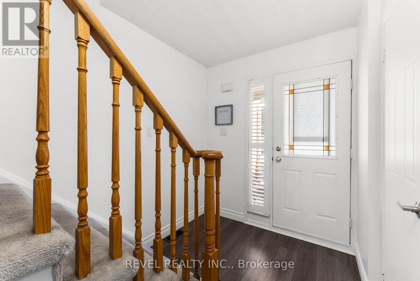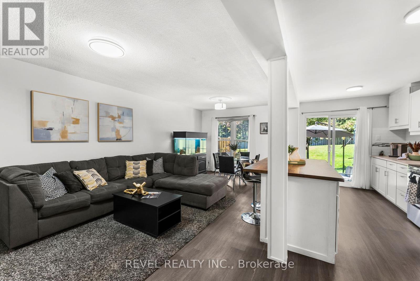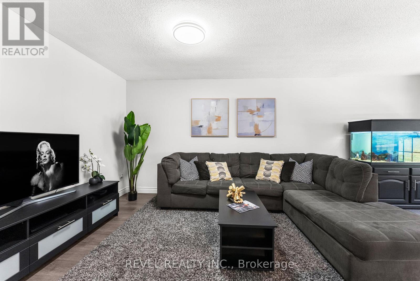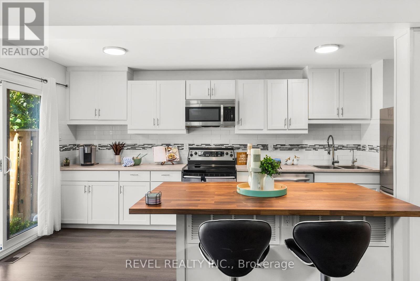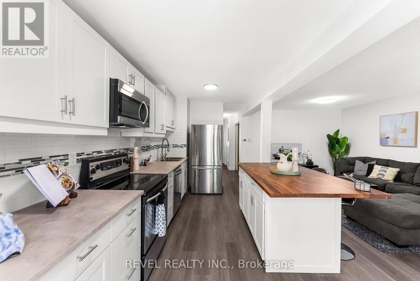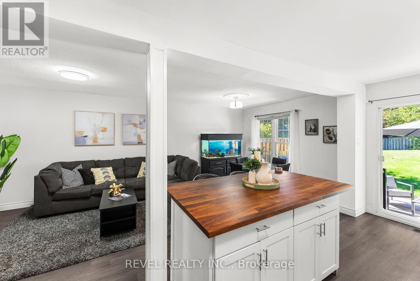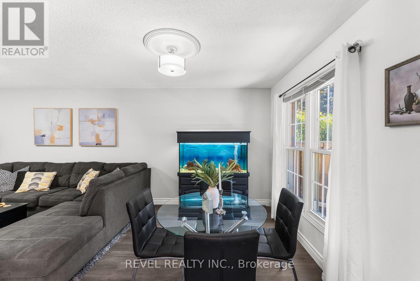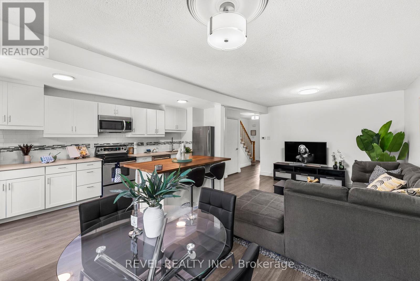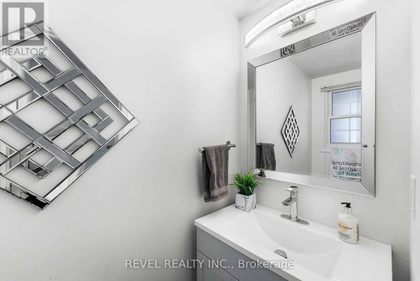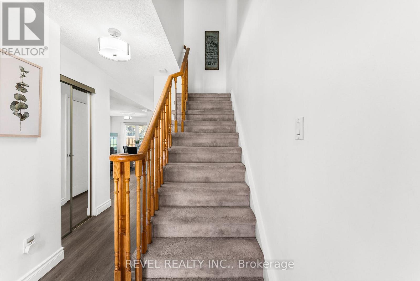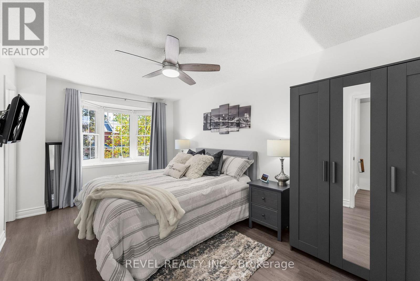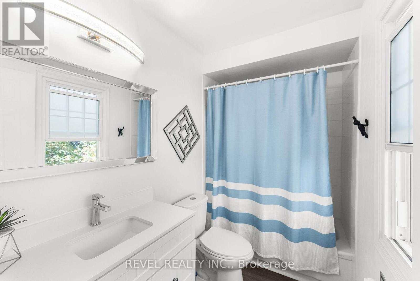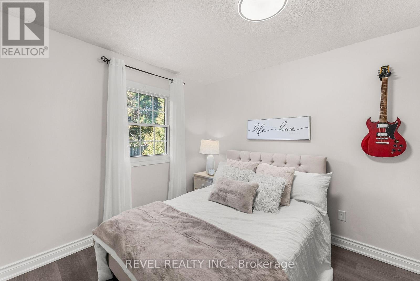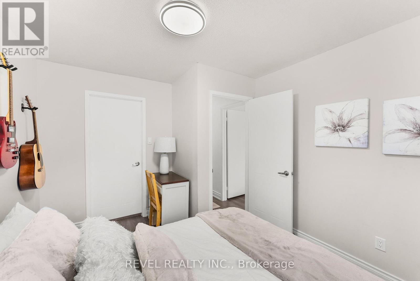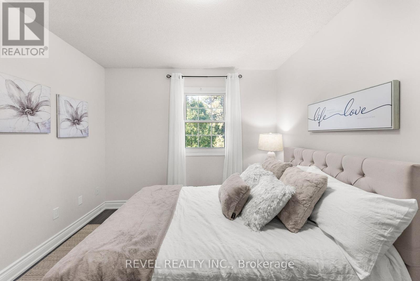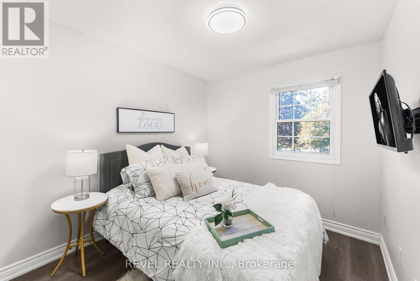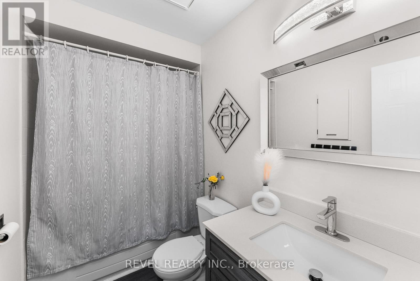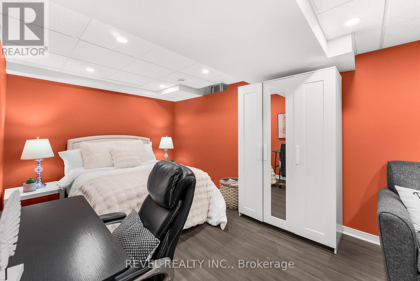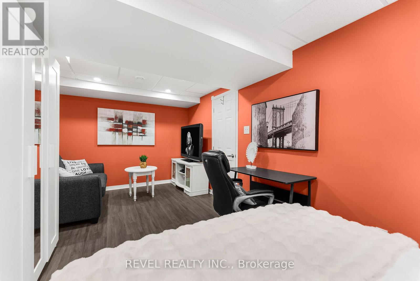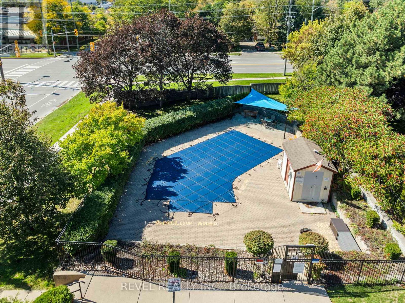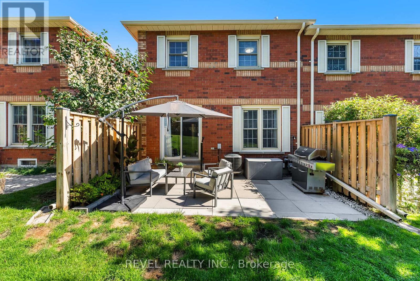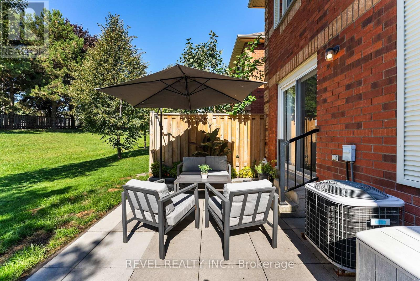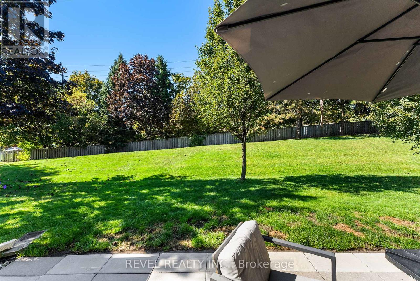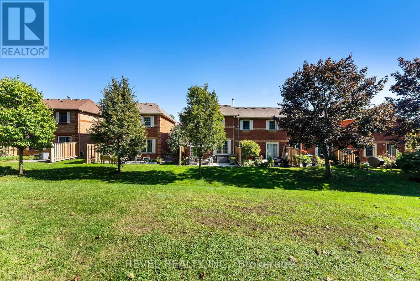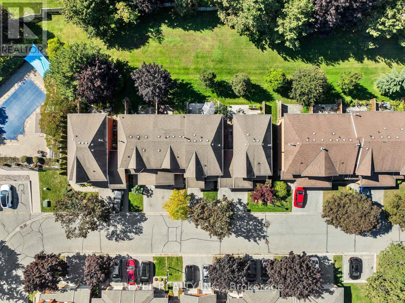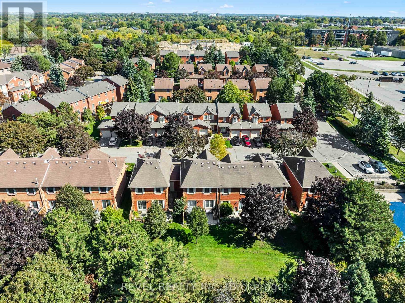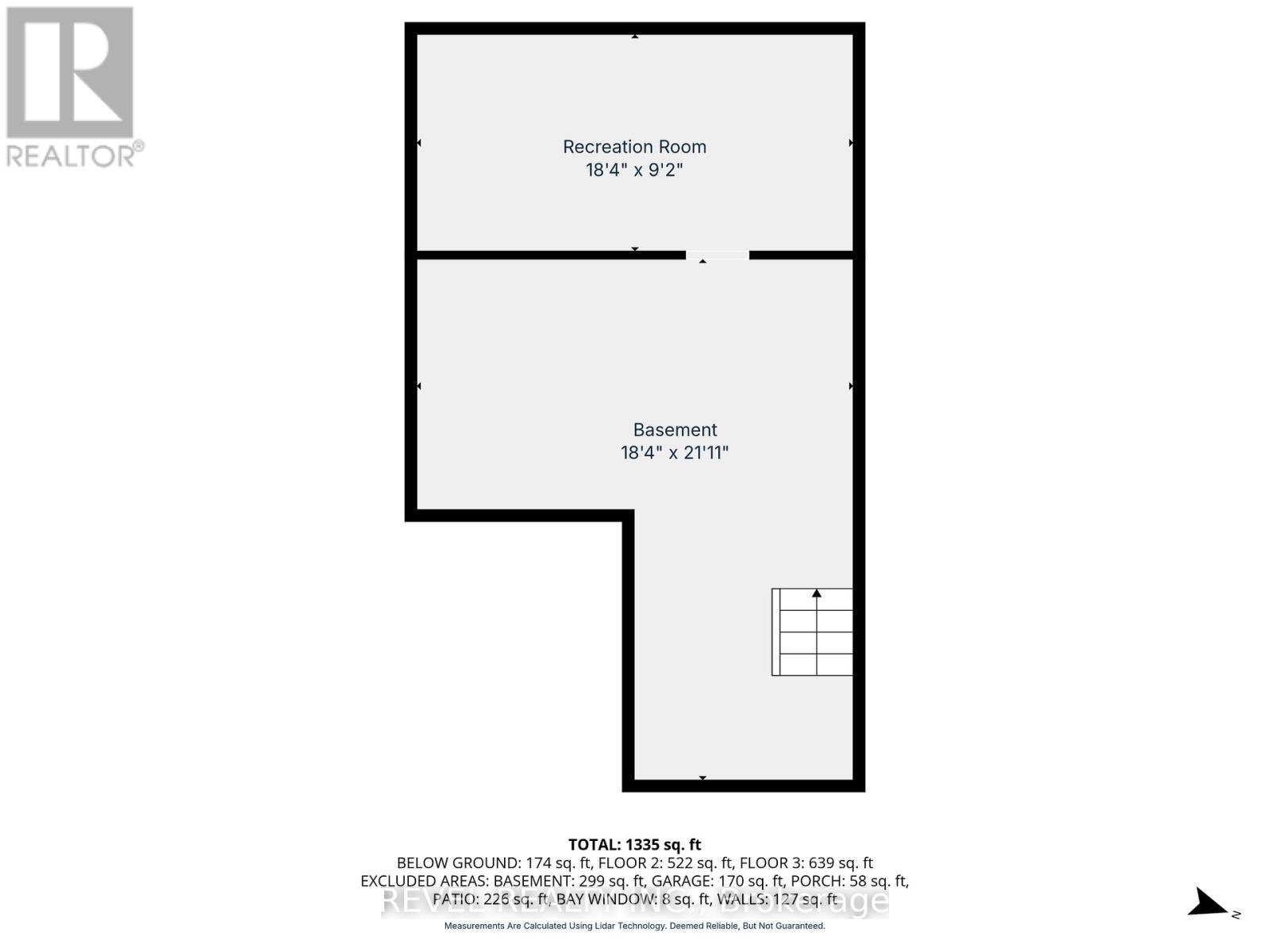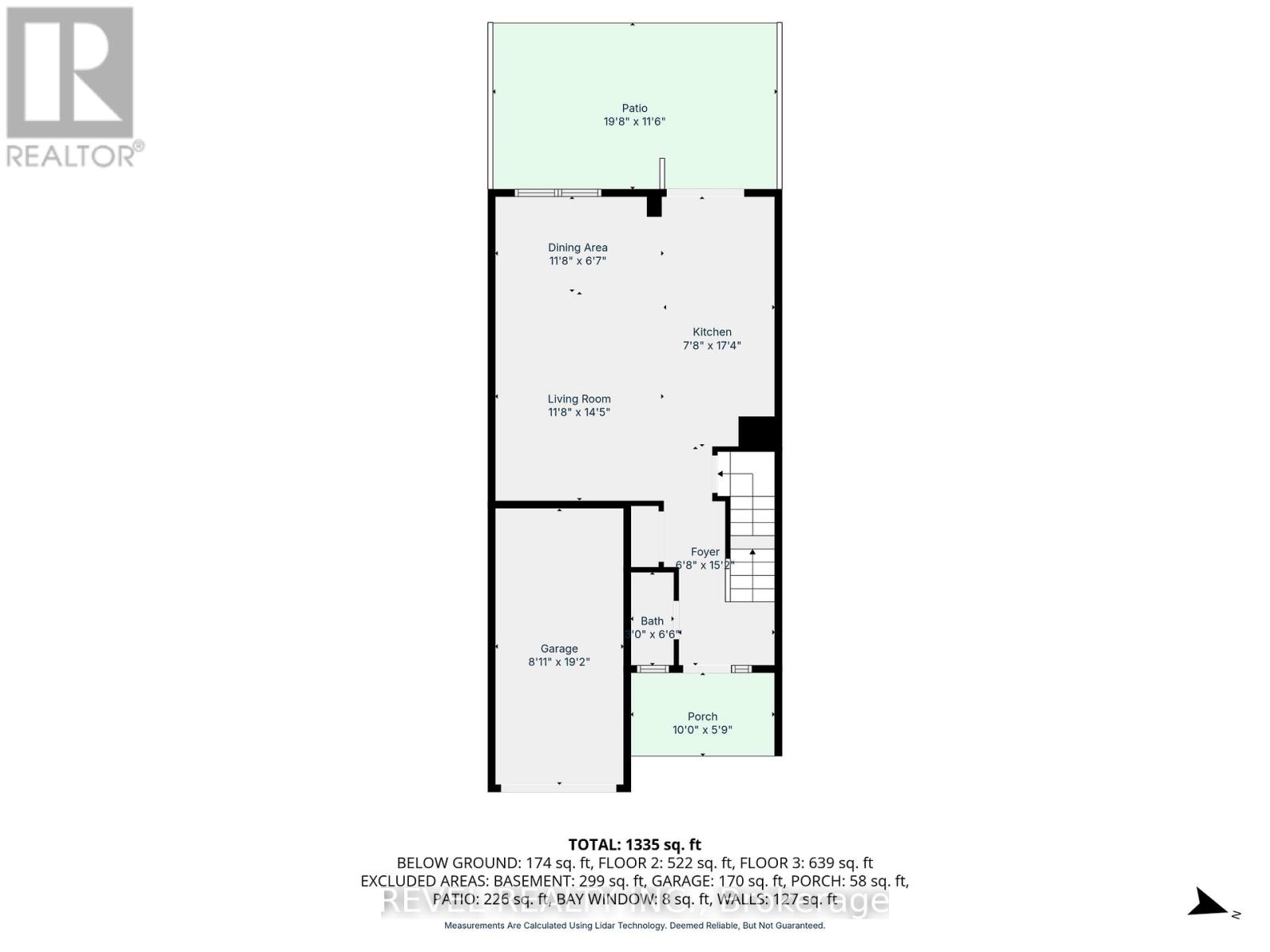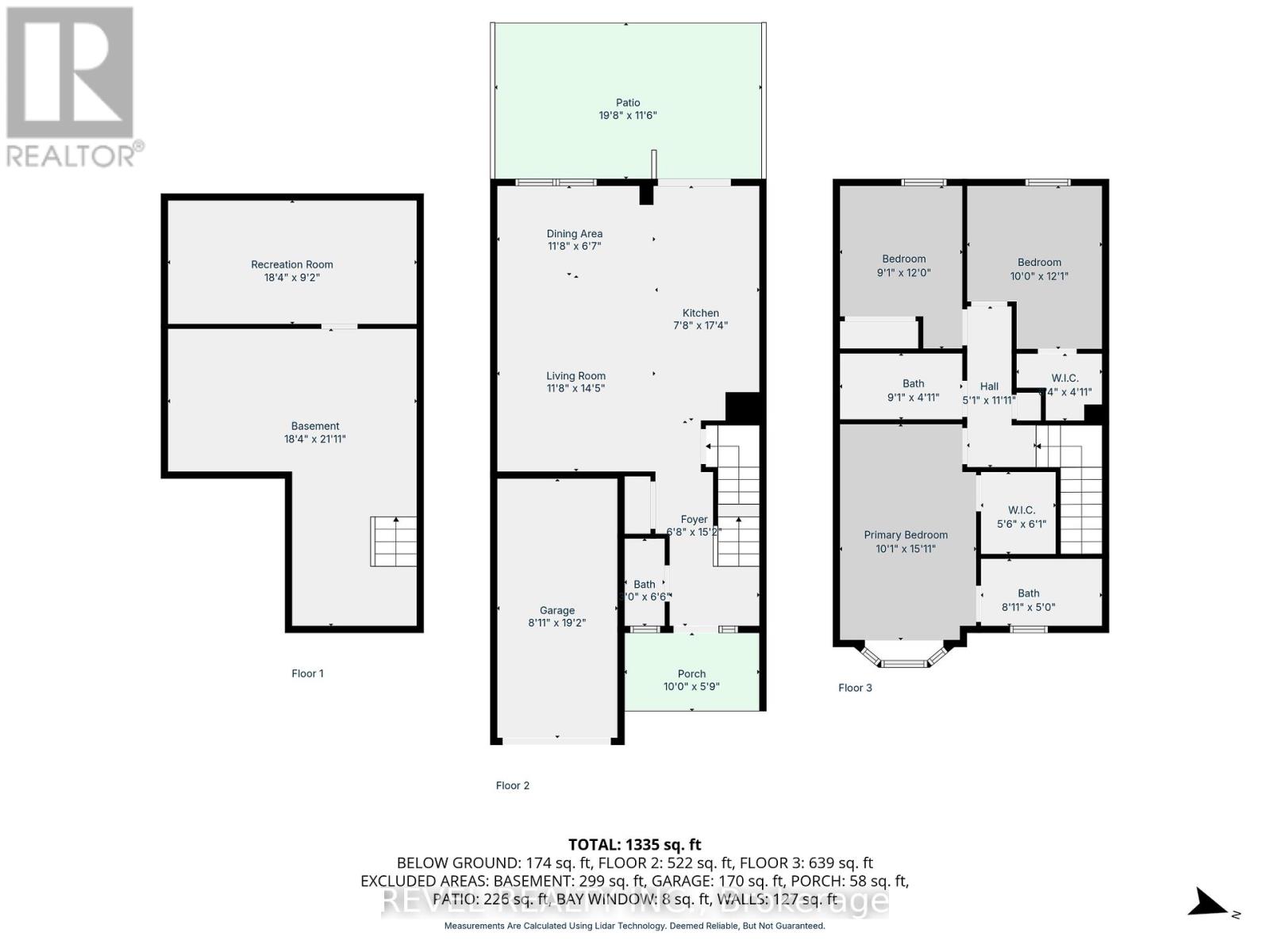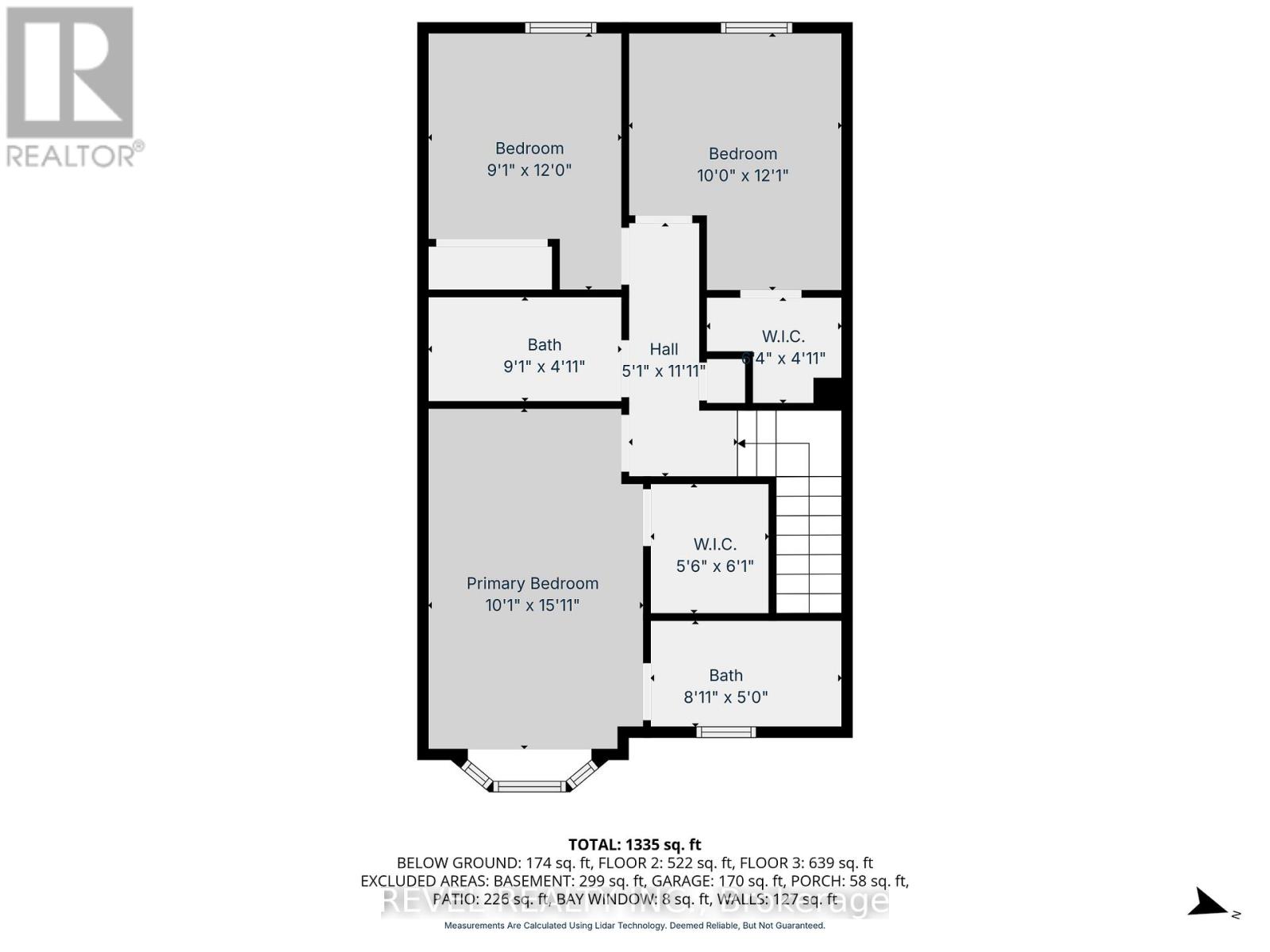60 - 1610 Crawforth Street Whitby, Ontario L1N 9B1
$699,999Maintenance, Common Area Maintenance, Insurance, Parking, Water
$500 Monthly
Maintenance, Common Area Maintenance, Insurance, Parking, Water
$500 MonthlyWelcome to 1610 Crawforth St Unit 60. A beautifully renovated 4-bedroom, 3-bath condo townhouse offering over 1,200 sq ft of stylish, low-maintenance living in Whitby"s sought-after Blue Grass Meadows community. Enjoy a bright and functional layout featuring a modern kitchen and open concept layout. Enjoy cleaner water with reverse osmosis system. Spacious living and dining areas, and updated finishes throughout. The owned hot water tank, new furnace (2023), and A/C (2012) provide peace of mind, while the natural gas BBQ hookup makes entertaining easy. Residents enjoy access to a well-managed complex with an in-ground pool, quiet landscaped grounds, and friendly neighbours. Ideally located just minutes to highways, schools, parks, shopping, and local favourites including a great ice cream shop within walking distance! Experience comfort, convenience, and community living in one of Whitby"s most desirable locations. Great management, move-in ready, and packed with upgrades. Your next chapter begins here! (id:60825)
Property Details
| MLS® Number | E12441230 |
| Property Type | Single Family |
| Community Name | Blue Grass Meadows |
| Amenities Near By | Park, Place Of Worship, Public Transit, Schools |
| Community Features | Pet Restrictions |
| Features | Cul-de-sac, Ravine |
| Parking Space Total | 2 |
| Pool Type | Outdoor Pool |
Building
| Bathroom Total | 3 |
| Bedrooms Above Ground | 3 |
| Bedrooms Below Ground | 1 |
| Bedrooms Total | 4 |
| Appliances | Water Heater, Garage Door Opener |
| Basement Development | Partially Finished |
| Basement Type | Full (partially Finished) |
| Cooling Type | Central Air Conditioning |
| Exterior Finish | Brick |
| Flooring Type | Vinyl |
| Foundation Type | Concrete |
| Half Bath Total | 1 |
| Heating Fuel | Natural Gas |
| Heating Type | Forced Air |
| Stories Total | 2 |
| Size Interior | 1,200 - 1,399 Ft2 |
| Type | Row / Townhouse |
Parking
| Garage |
Land
| Acreage | No |
| Land Amenities | Park, Place Of Worship, Public Transit, Schools |
| Zoning Description | Residential |
Rooms
| Level | Type | Length | Width | Dimensions |
|---|---|---|---|---|
| Basement | Bedroom 4 | 3.05 m | 2.74 m | 3.05 m x 2.74 m |
| Main Level | Living Room | 6.4 m | 3.66 m | 6.4 m x 3.66 m |
| Main Level | Dining Room | 6.4 m | 3.66 m | 6.4 m x 3.66 m |
| Main Level | Kitchen | 5.5 m | 2.43 m | 5.5 m x 2.43 m |
| Upper Level | Primary Bedroom | 4.87 m | 2.74 m | 4.87 m x 2.74 m |
| Upper Level | Bedroom 2 | 3.05 m | 3.65 m | 3.05 m x 3.65 m |
| Upper Level | Bedroom 3 | 3.05 m | 2.74 m | 3.05 m x 2.74 m |
Contact Us
Contact us for more information
Alex Giancoulas
Broker
1032 Brock Street S Unit: 200b-1
Whitby, Ontario L1N 4L8
(855) 738-3547
Ruby Giancoulas
Broker
1032 Brock Street S Unit: 200b-1
Whitby, Ontario L1N 4L8
(855) 738-3547


