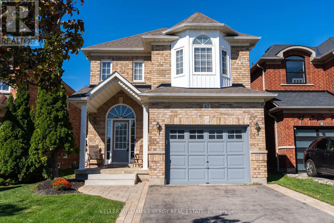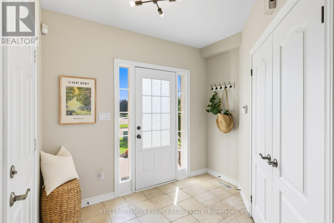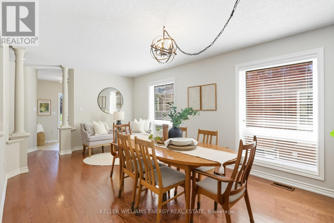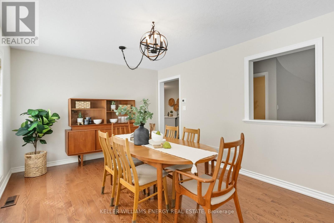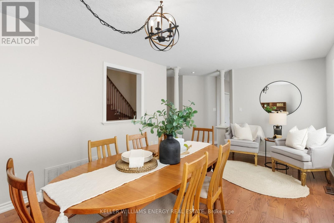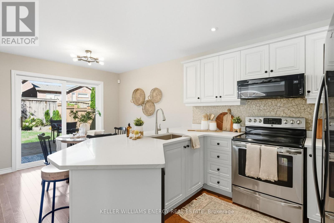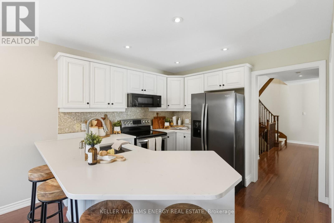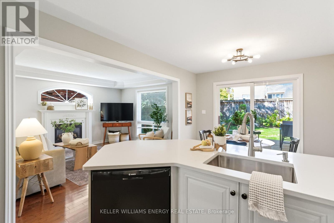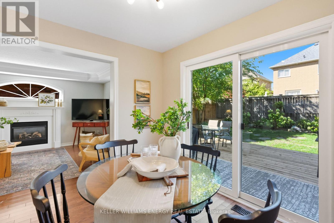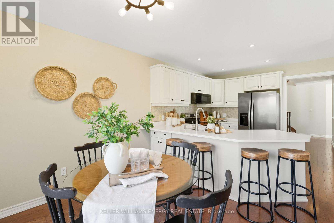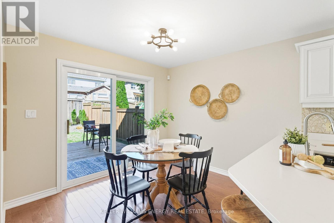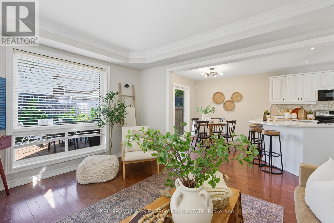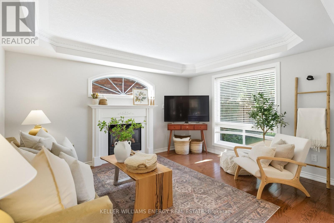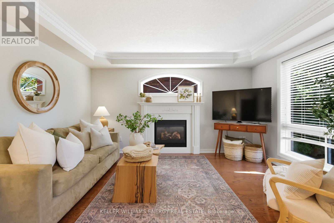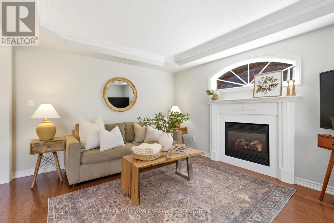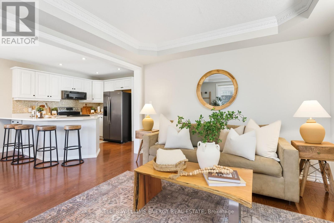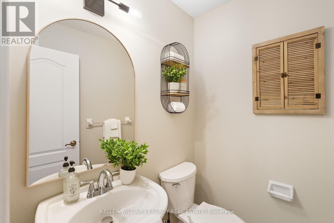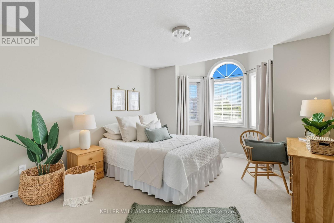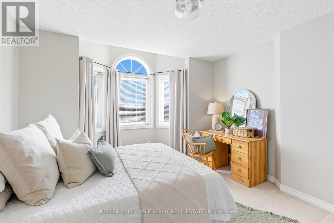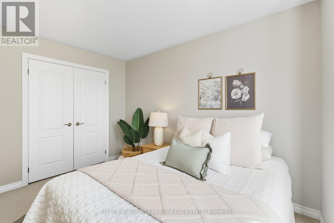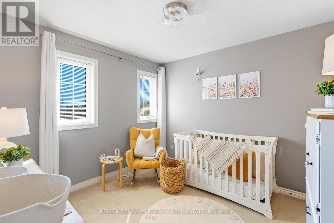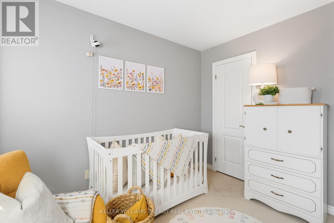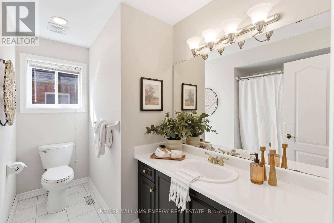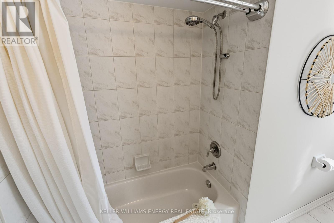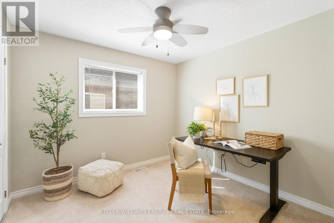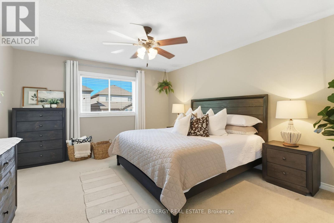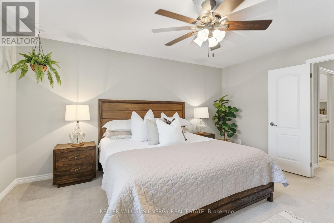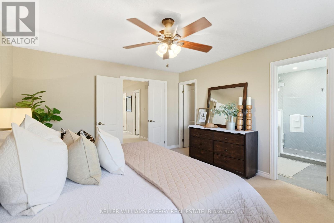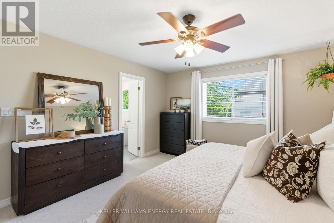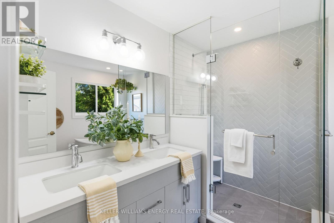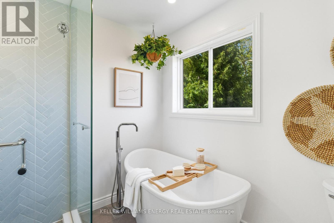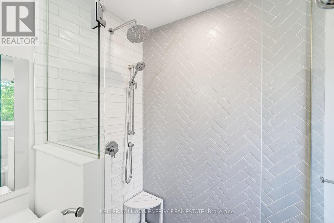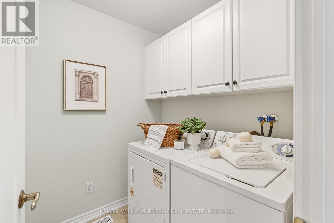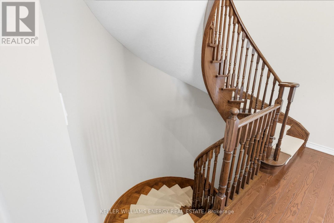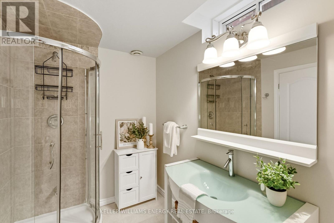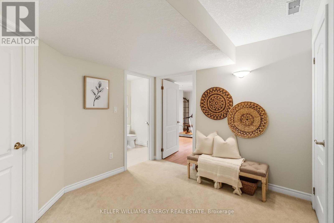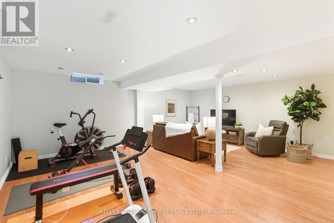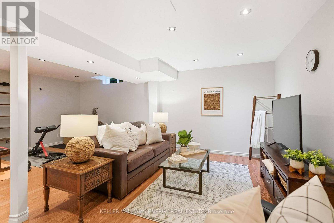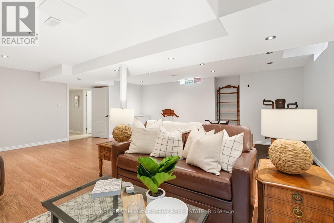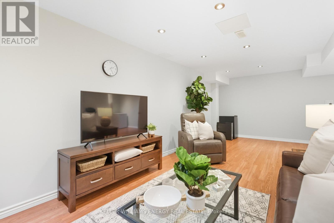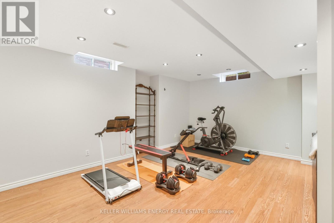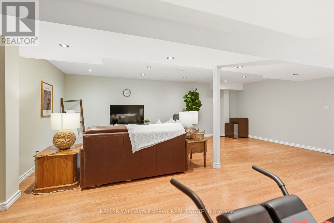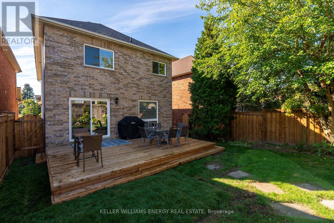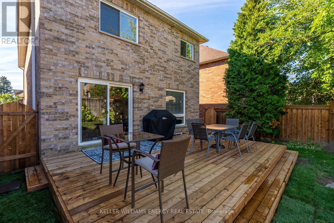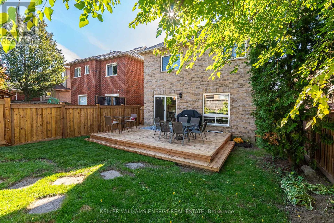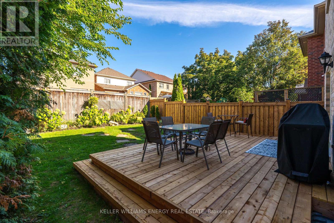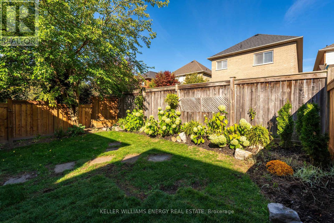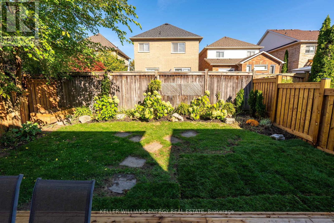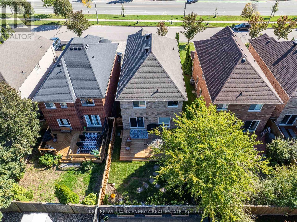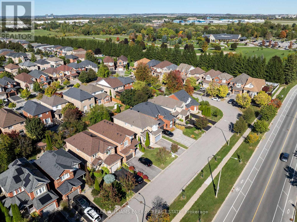47 Scepter Place Whitby, Ontario L1R 3A8
$974,900
Welcome To This Stunning, Move-In Ready Home Nestled In The Highly Sought After And Family Friendly Neighbourhood Of Rolling Acres! The Main Floor Boasts Hardwood Flooring Throughout, Access To The Garage From The Front Foyer, A Spacious Combined Living And Dining Area With Large Windows That Fill The Space With Natural Light, And A Separate Family Room Featuring A Cozy Fireplace And Views Of The Backyard. The Renovated, Eat-In Kitchen Is A Showstopper With Quartz Countertops, Under-Cabinet Lighting, Soft Close Cabinets, A Stylish Backsplash, And A Convenient Walkout To The Deck And Fully Fenced Backyard, Perfect For Family Living And Entertaining. Upstairs, You'll Find Four Generously Sized Bedrooms, Including The Beautiful Primary Suite With Double Door Entry, A Walk-In Closet, And A Beautifully Updated Ensuite Complete With A Double Vanity And Separate Glass-Enclosed Shower. A Convenient Four-Piece Main Bathroom And A Laundry Room With A Spacious Linen Closet Complete The Upper Level. The Finished Basement Adds Fantastic Extra Living Space, Featuring Pot Lights Throughout, Making It Ideal For A Rec Room, Home Office, Or Play Area. There Is Also A Convenient 4th Bathroom! Step Outside To Your Private Backyard, Complete With A Brand New Deck & Side Fence And Mature Trees That Offer Privacy And Shade, Perfect For Hosting Gatherings Or Relaxing With The Family. Situated In A Mature Neighbourhood, This Home Is Just Minutes From Schools, Parks, Shopping, And More. Don't Miss The Opportunity To Make This Beautiful Property Your Forever Home! EXTRAS: Fridge (2019), Dishwasher (2019), Microwave (2019), Roof (2019), Furnace (2019, As Per Previous Owners), A/C Replaced (2020), Kitchen Renovated (2021), Ensuite Bathroom Renovated (2021), Front Landscaping (2024), Newly Built Deck (2025), Backyard Side Fences (2025), Siding On Bay Window (2025), Outdoor Columns (2025). *See Attached Fact Sheet For All Dates & Information* ** This is a linked property.** (id:60825)
Property Details
| MLS® Number | E12440532 |
| Property Type | Single Family |
| Community Name | Rolling Acres |
| Equipment Type | Water Heater |
| Parking Space Total | 5 |
| Rental Equipment Type | Water Heater |
Building
| Bathroom Total | 4 |
| Bedrooms Above Ground | 4 |
| Bedrooms Total | 4 |
| Amenities | Fireplace(s) |
| Appliances | Freezer |
| Basement Development | Finished |
| Basement Type | N/a (finished) |
| Construction Style Attachment | Detached |
| Cooling Type | Central Air Conditioning |
| Exterior Finish | Brick |
| Fireplace Present | Yes |
| Fireplace Total | 1 |
| Flooring Type | Hardwood, Tile, Carpeted, Vinyl |
| Foundation Type | Concrete |
| Half Bath Total | 1 |
| Heating Fuel | Natural Gas |
| Heating Type | Forced Air |
| Stories Total | 2 |
| Size Interior | 2,000 - 2,500 Ft2 |
| Type | House |
| Utility Water | Municipal Water |
Parking
| Attached Garage | |
| Garage |
Land
| Acreage | No |
| Sewer | Sanitary Sewer |
| Size Depth | 109 Ft ,10 In |
| Size Frontage | 32 Ft ,8 In |
| Size Irregular | 32.7 X 109.9 Ft |
| Size Total Text | 32.7 X 109.9 Ft |
Rooms
| Level | Type | Length | Width | Dimensions |
|---|---|---|---|---|
| Second Level | Laundry Room | 1.8 m | 1.79 m | 1.8 m x 1.79 m |
| Second Level | Primary Bedroom | 4.57 m | 3.94 m | 4.57 m x 3.94 m |
| Second Level | Bedroom 2 | 3.03 m | 3.04 m | 3.03 m x 3.04 m |
| Second Level | Bedroom 3 | 3.03 m | 3.2 m | 3.03 m x 3.2 m |
| Second Level | Bedroom 4 | 3.57 m | 3.47 m | 3.57 m x 3.47 m |
| Basement | Utility Room | 4.19 m | 2.69 m | 4.19 m x 2.69 m |
| Basement | Recreational, Games Room | 4.19 m | 2.69 m | 4.19 m x 2.69 m |
| Main Level | Living Room | 6.24 m | 3.44 m | 6.24 m x 3.44 m |
| Main Level | Dining Room | 6.24 m | 3.44 m | 6.24 m x 3.44 m |
| Main Level | Kitchen | 5.52 m | 3.09 m | 5.52 m x 3.09 m |
| Main Level | Family Room | 4.23 m | 3.43 m | 4.23 m x 3.43 m |
Utilities
| Cable | Available |
| Electricity | Installed |
| Sewer | Installed |
https://www.realtor.ca/real-estate/28941951/47-scepter-place-whitby-rolling-acres-rolling-acres
Contact Us
Contact us for more information
Justin Diraddo
Salesperson
285 Taunton Road East Unit: 1
Oshawa, Ontario L1G 3V2
(905) 723-5944
(905) 576-2253
www.kellerwilliamsenergy.ca/


