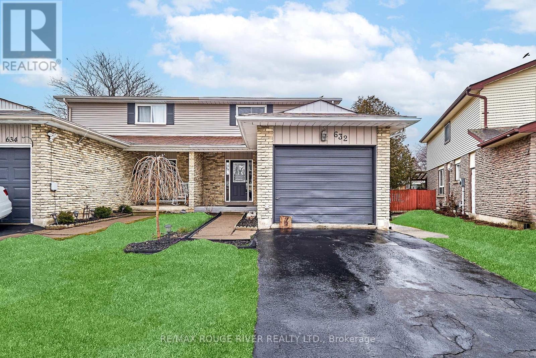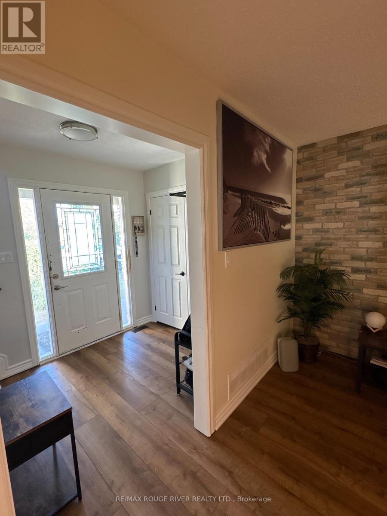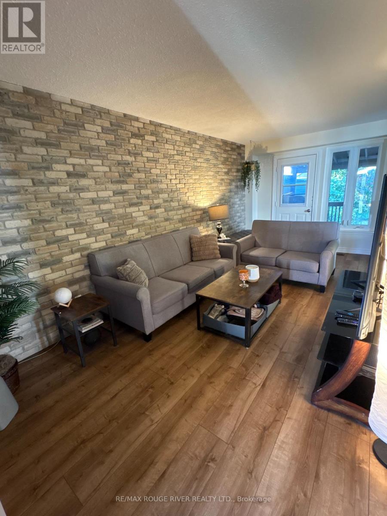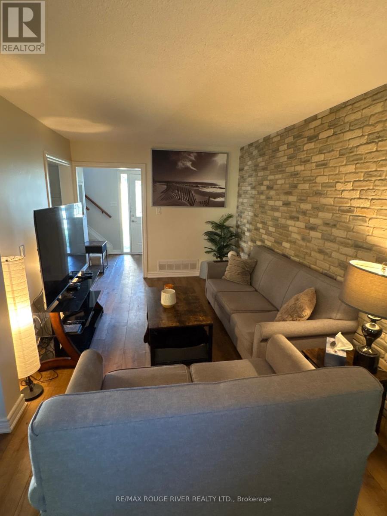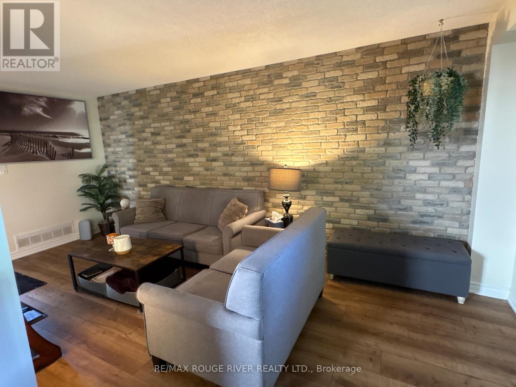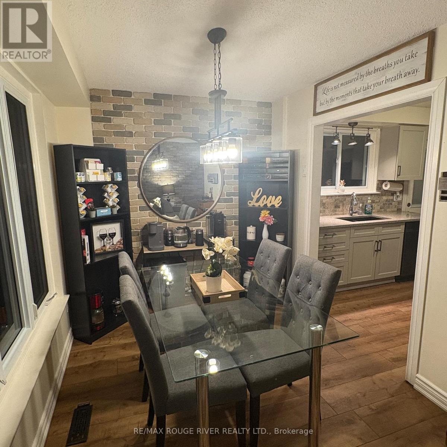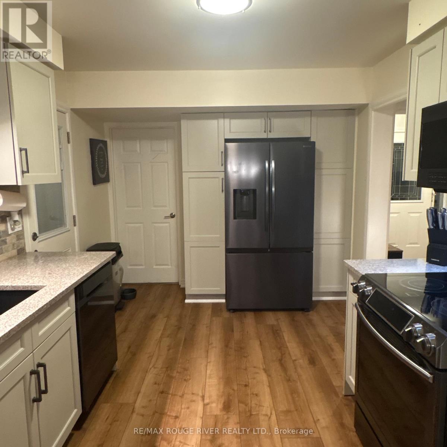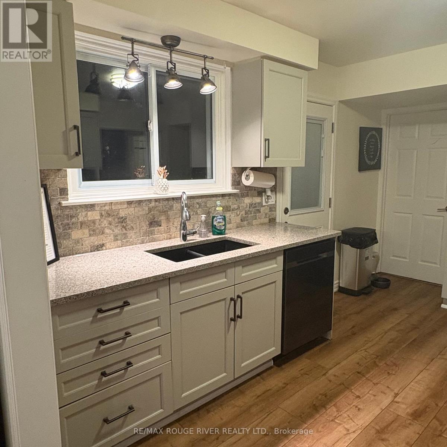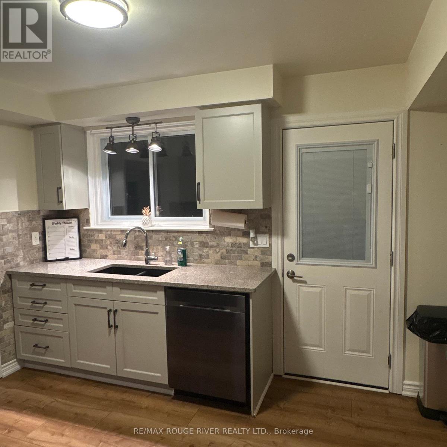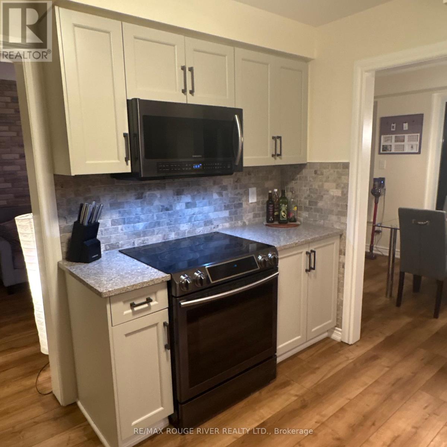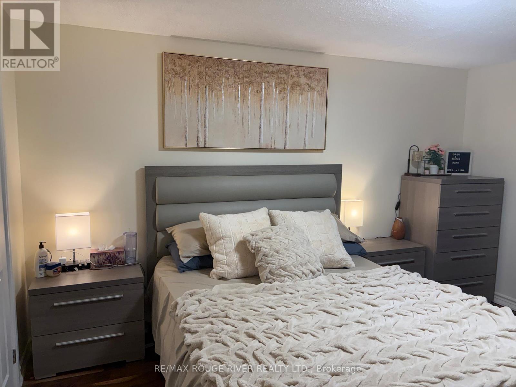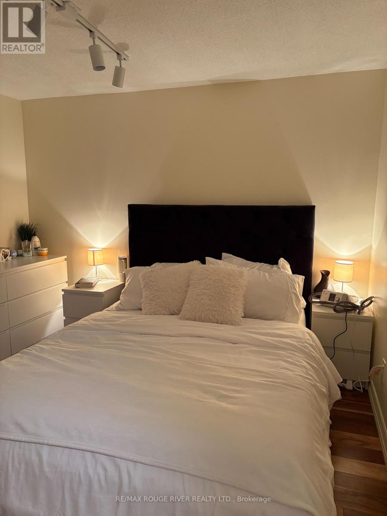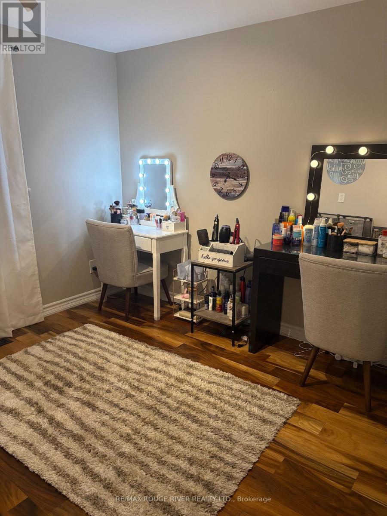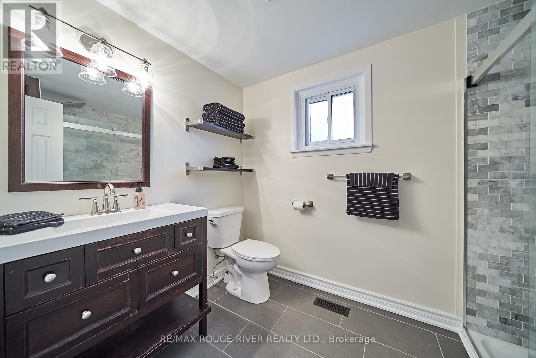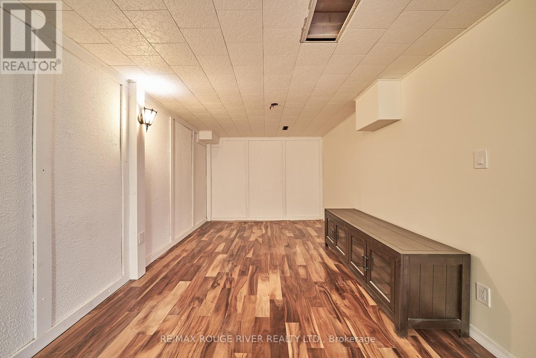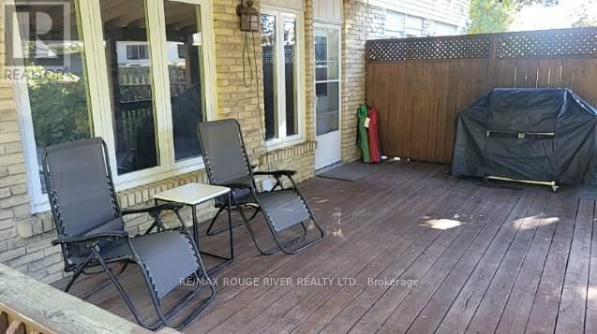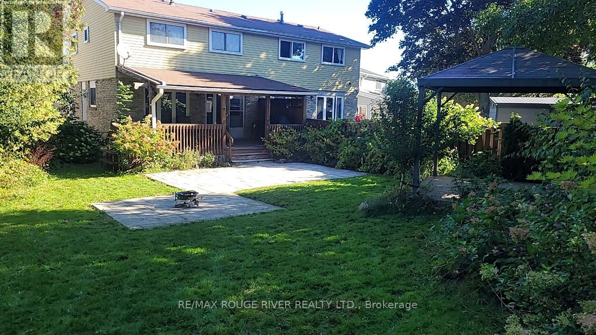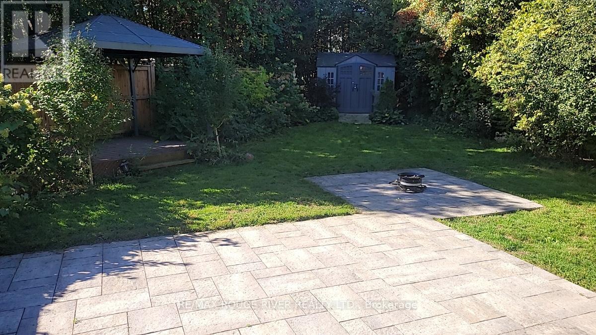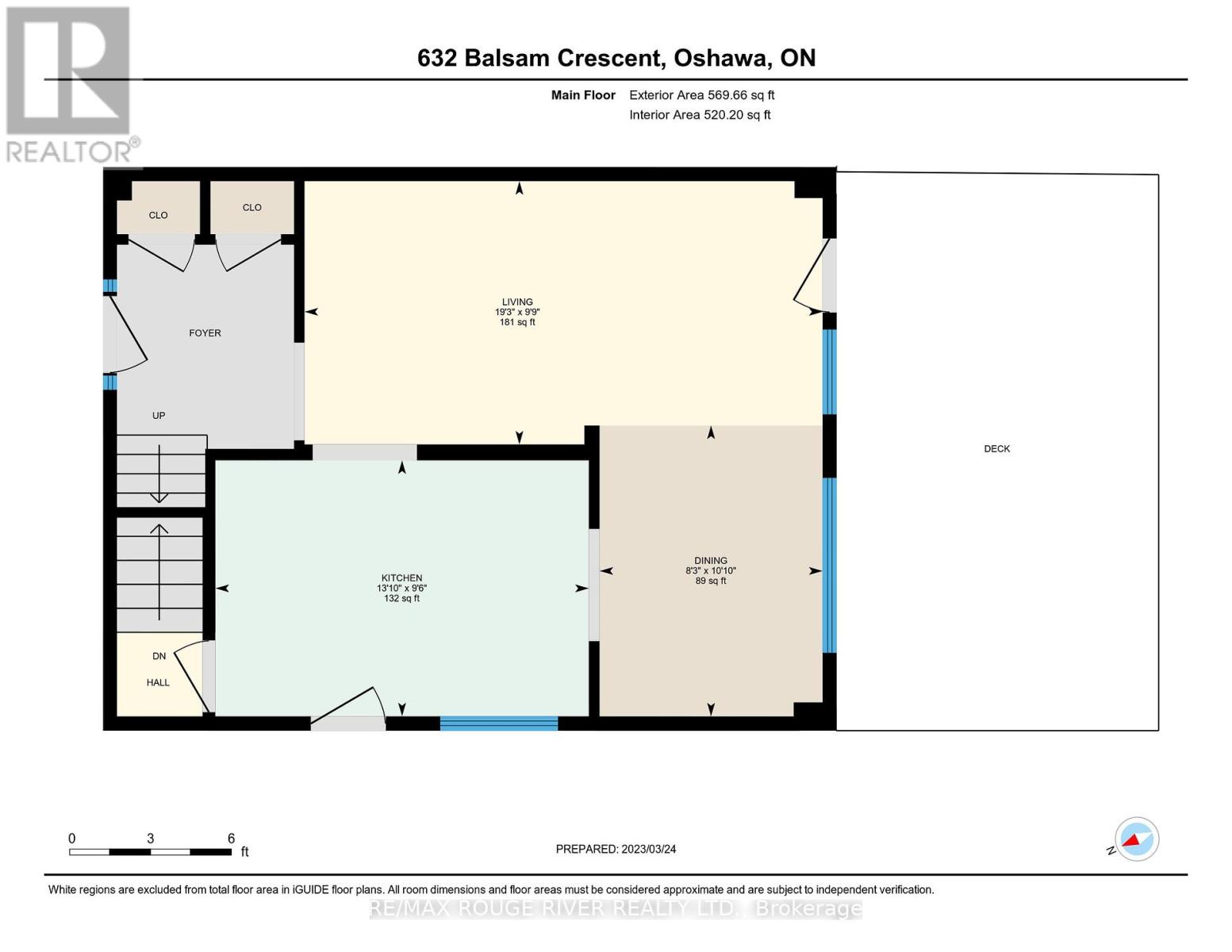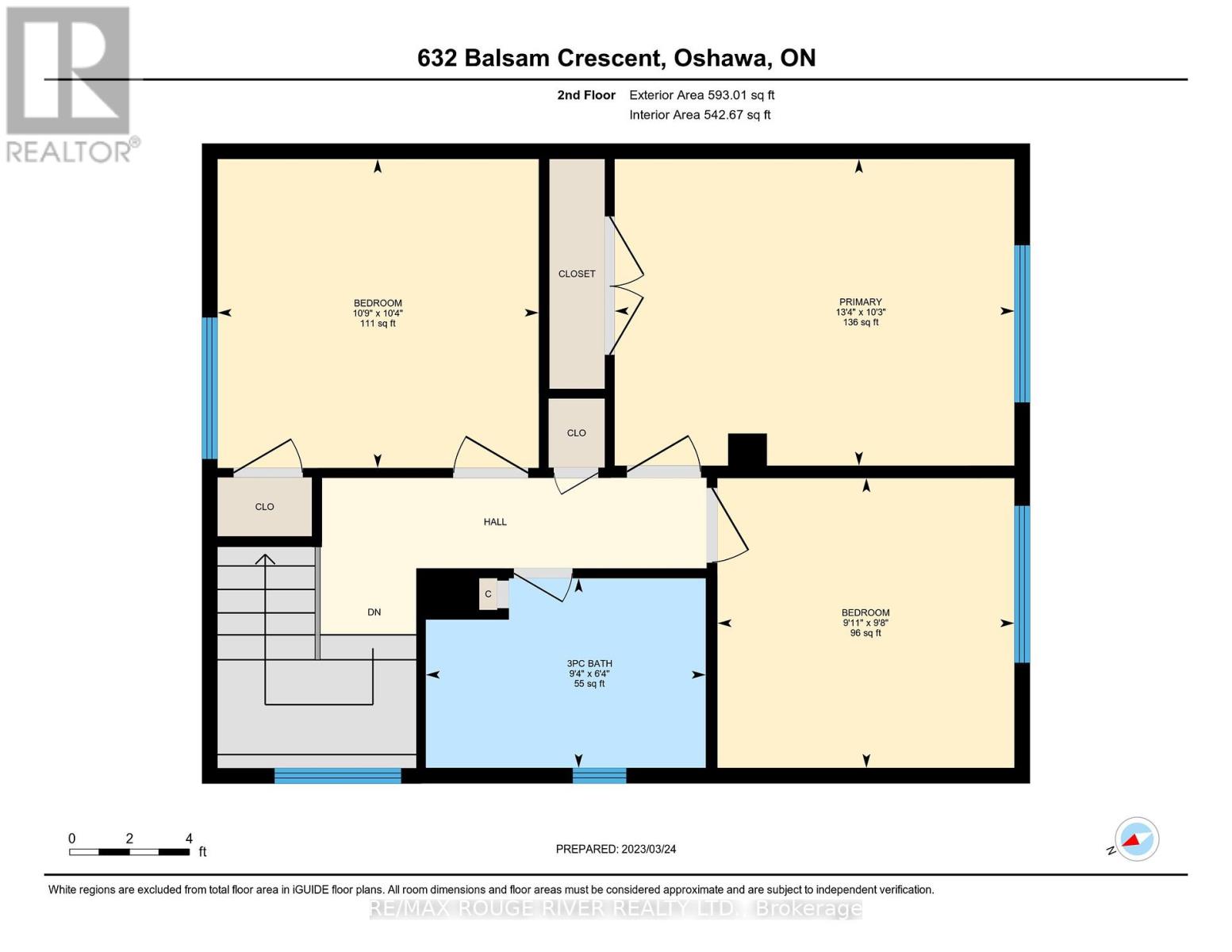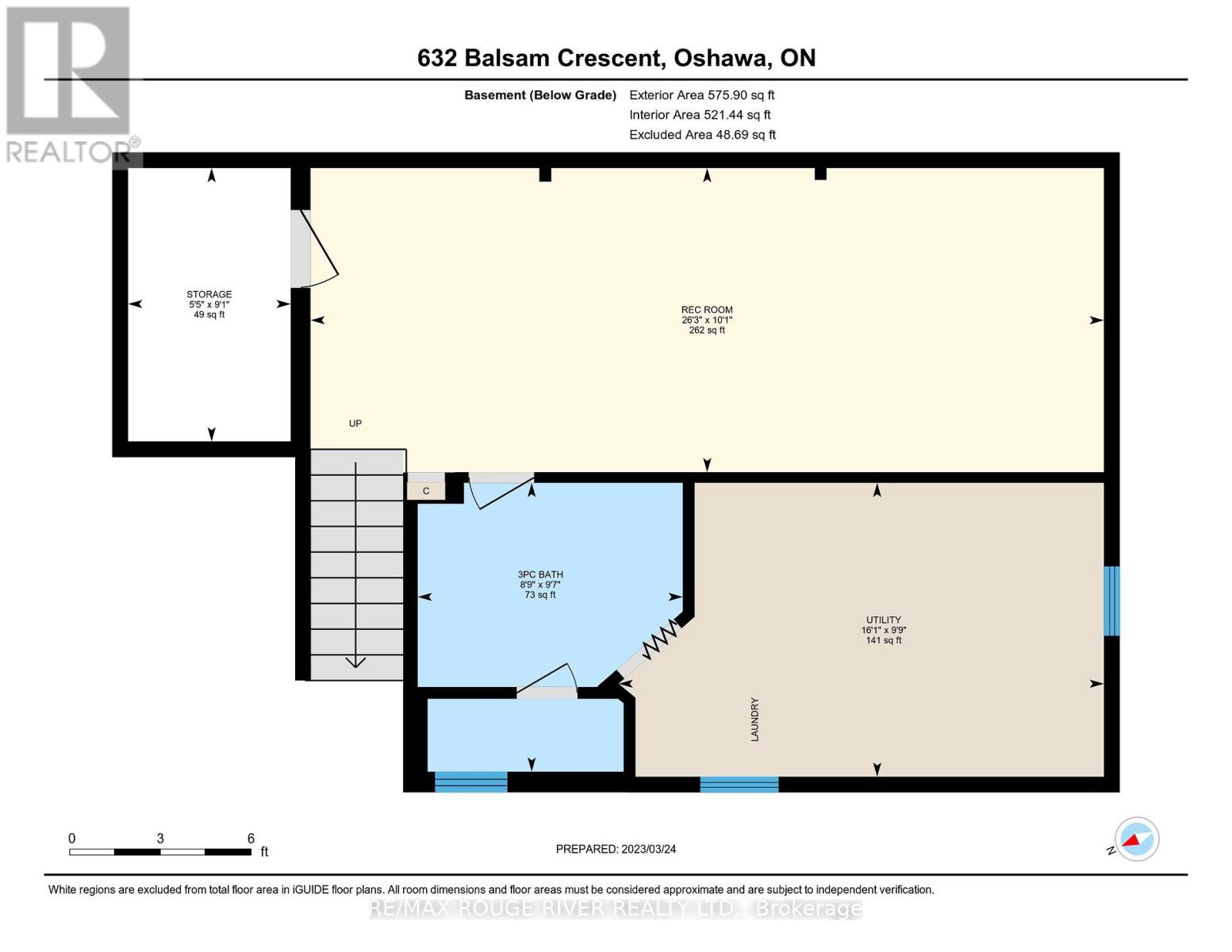632 Balsam Crescent Oshawa, Ontario L1J 6A2
$3,000 Monthly
Looking For The Perfect Place To Call Home? This Is It! Live By The Lake In This Nicely Updated Semi With Garage. Spacious Updated Kitchen With Quartz Countertops, Ample Storage/Pantry Space & Walkout To Side Yard. Large Living & Dining Rooms With Decorative Brick Feature Walls & Floor To Ceiling Windows Overlooking Your Backyard. You'll Love The Many Bright Windows. Loads Of Natural Light. Enjoy The Picturesque Views & Privacy Of Your Deep Backyard Including Bonus Large Covered Large Deck. Laminate Flooring In All Three Beds & Nicely Updated Bath. Rec Area In Basement, 3Pc Bath & Separate Laundry/Utility Room For Storage. Fully Fenced Backyard. Garden Shed For Storage. Gazebo For Shade. Man Door Garage Access. Steps To The Waterfront Trail, Community Centre, Parks, Schools, Shopping & Transit. (id:60825)
Property Details
| MLS® Number | E12434685 |
| Property Type | Single Family |
| Neigbourhood | Lakeview |
| Community Name | Lakeview |
| Equipment Type | Water Heater |
| Features | In Suite Laundry |
| Parking Space Total | 3 |
| Rental Equipment Type | Water Heater |
Building
| Bathroom Total | 2 |
| Bedrooms Above Ground | 3 |
| Bedrooms Total | 3 |
| Appliances | Dryer, Microwave, Stove, Washer, Refrigerator |
| Basement Development | Finished |
| Basement Type | N/a (finished) |
| Construction Style Attachment | Semi-detached |
| Cooling Type | Central Air Conditioning |
| Exterior Finish | Brick |
| Flooring Type | Vinyl, Laminate |
| Foundation Type | Poured Concrete |
| Heating Fuel | Natural Gas |
| Heating Type | Forced Air |
| Stories Total | 2 |
| Size Interior | 1,100 - 1,500 Ft2 |
| Type | House |
| Utility Water | Municipal Water |
Parking
| Attached Garage | |
| Garage |
Land
| Acreage | No |
| Sewer | Sanitary Sewer |
| Size Depth | 194 Ft ,4 In |
| Size Frontage | 22 Ft ,8 In |
| Size Irregular | 22.7 X 194.4 Ft |
| Size Total Text | 22.7 X 194.4 Ft |
Rooms
| Level | Type | Length | Width | Dimensions |
|---|---|---|---|---|
| Second Level | Primary Bedroom | 4.07 m | 3.13 m | 4.07 m x 3.13 m |
| Second Level | Bedroom 2 | 3.03 m | 2.95 m | 3.03 m x 2.95 m |
| Second Level | Bedroom 3 | 3.27 m | 3.15 m | 3.27 m x 3.15 m |
| Basement | Recreational, Games Room | 8 m | 3.07 m | 8 m x 3.07 m |
| Basement | Utility Room | 4.9 m | 2.96 m | 4.9 m x 2.96 m |
| Main Level | Living Room | 5.86 m | 2.98 m | 5.86 m x 2.98 m |
| Main Level | Dining Room | 2.52 m | 3.29 m | 2.52 m x 3.29 m |
| Main Level | Kitchen | 4.22 m | 2.9 m | 4.22 m x 2.9 m |
https://www.realtor.ca/real-estate/28929948/632-balsam-crescent-oshawa-lakeview-lakeview
Contact Us
Contact us for more information
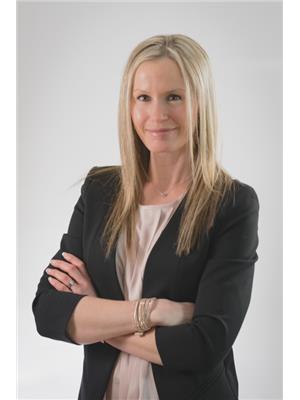
Theresa Gibson
Salesperson
1383 Wilson Rd Unit 16
Oshawa, Ontario L1K 2Z5
(905) 240-9202
www.remaxrougeriver.com/


