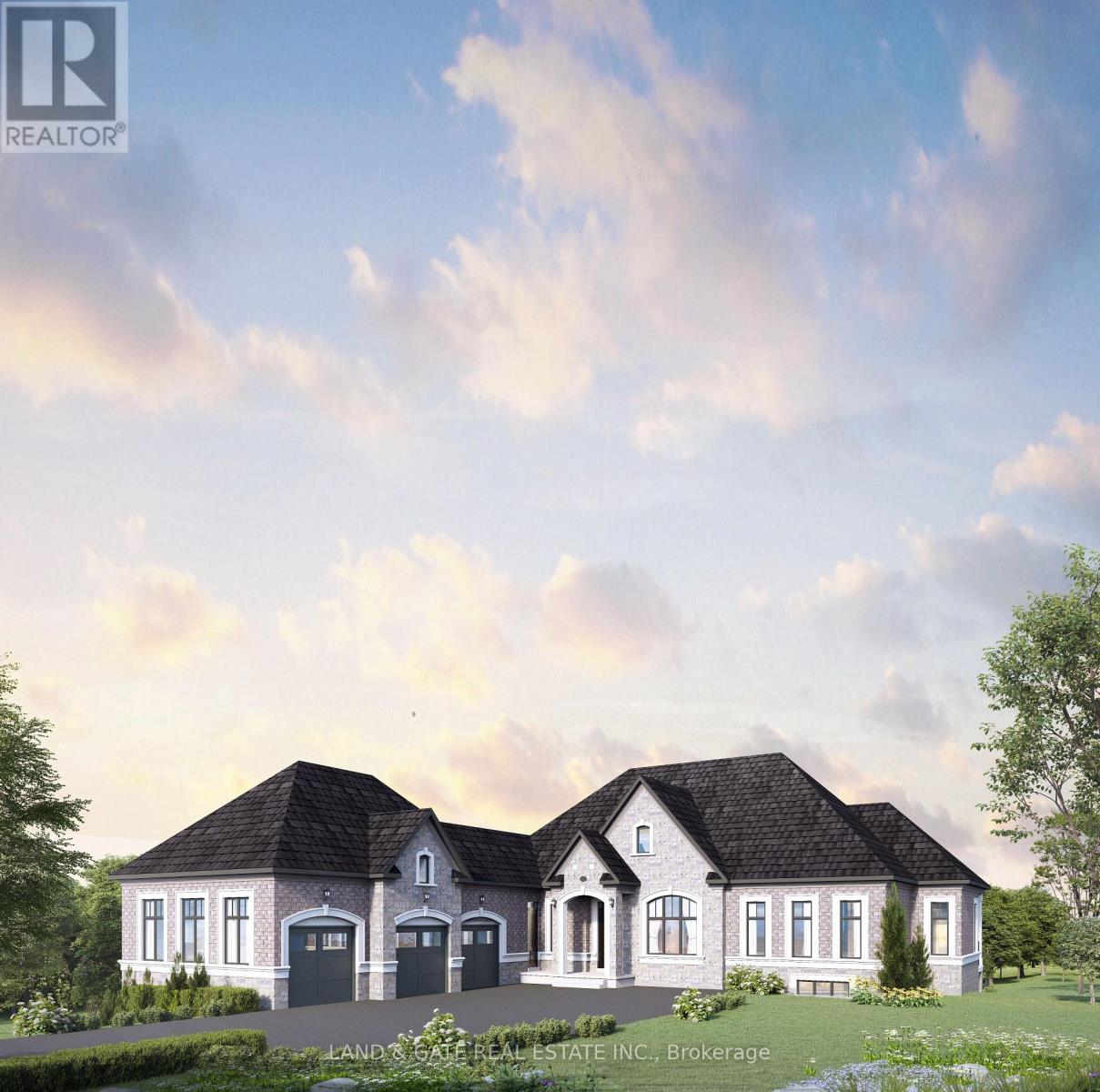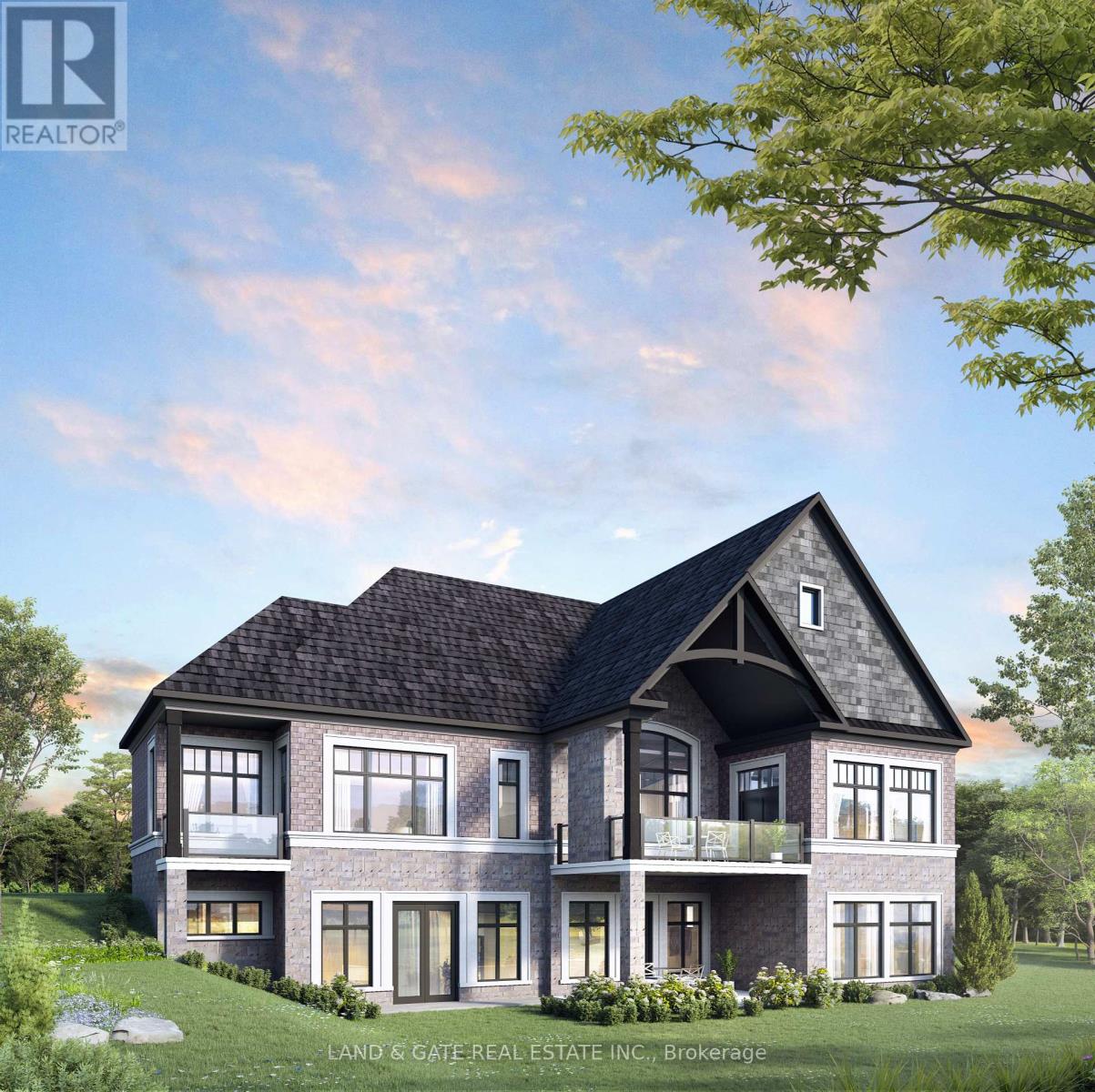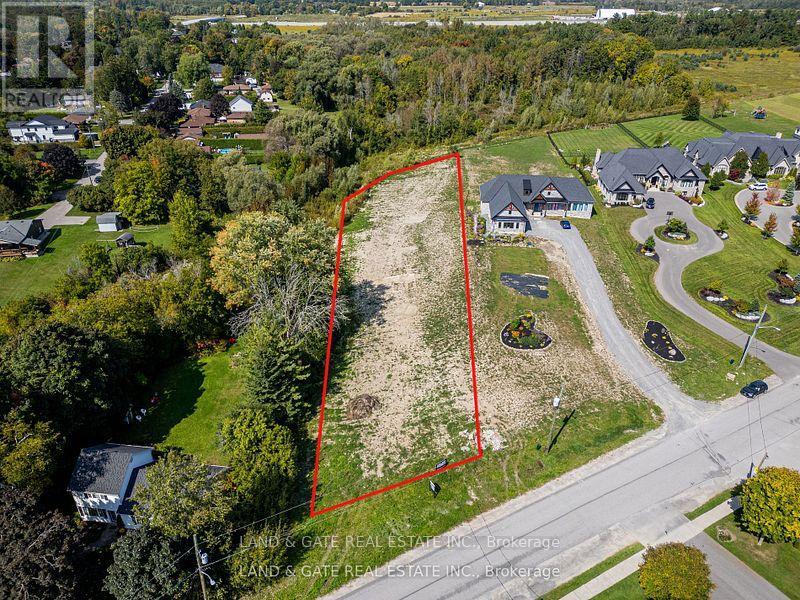32 Ormiston Street Clarington, Ontario L0B 1J0
$2,799,900
****Custom Luxury Bungalow in Prestigious Hampton To Be Built**** Walk-Out Basement Renderings for Sample Use Only Experience refined living in this incredible custom-built estate by award-winning Holland Homes, nestled in a private enclave of executive residences in the prestigious Hampton community. Property Highlights: 2828 sq ft bungalow with soaring 10' ceilings on the main level and 9' ceilings in the walk-out basement Gourmet kitchen featuring quartz or granite countertops, a massive centre island/breakfast bar, and a walk-in pantry Elegant tray ceilings in all bedrooms and kitchen Spacious great room with dramatic cathedral ceiling Dining area with double doors leading to a covered porch complete with an outdoor gas fireplace Primary suite with a luxurious 5-piece ensuite, large walk-in closet, and private covered porch walk-out Each bedroom includes its own private ensuite bath 3-car garage with direct access to laundry/mudroom and basement This home combines timeless craftsmanship with modern eleganceperfect for those seeking comfort, privacy, and sophistication. (id:60825)
Property Details
| MLS® Number | E12429066 |
| Property Type | Single Family |
| Community Name | Rural Clarington |
| Features | Cul-de-sac, Irregular Lot Size, Open Space |
| Parking Space Total | 13 |
| Structure | Patio(s) |
Building
| Bathroom Total | 4 |
| Bedrooms Above Ground | 3 |
| Bedrooms Total | 3 |
| Age | New Building |
| Architectural Style | Bungalow |
| Basement Features | Separate Entrance, Walk Out |
| Basement Type | N/a |
| Construction Style Attachment | Detached |
| Cooling Type | Central Air Conditioning |
| Exterior Finish | Brick |
| Fireplace Present | Yes |
| Fireplace Total | 1 |
| Flooring Type | Ceramic, Hardwood |
| Foundation Type | Poured Concrete |
| Half Bath Total | 1 |
| Heating Fuel | Natural Gas |
| Heating Type | Forced Air |
| Stories Total | 1 |
| Size Interior | 2,500 - 3,000 Ft2 |
| Type | House |
| Utility Water | Drilled Well |
Parking
| Garage |
Land
| Acreage | No |
| Sewer | Septic System |
| Size Depth | 491 Ft ,8 In |
| Size Frontage | 143 Ft ,10 In |
| Size Irregular | 143.9 X 491.7 Ft |
| Size Total Text | 143.9 X 491.7 Ft|1/2 - 1.99 Acres |
| Zoning Description | Residental |
Rooms
| Level | Type | Length | Width | Dimensions |
|---|---|---|---|---|
| Main Level | Foyer | 1.524 m | 2.438 m | 1.524 m x 2.438 m |
| Main Level | Great Room | 5.4864 m | 6.85 m | 5.4864 m x 6.85 m |
| Main Level | Dining Room | 4.8768 m | 3.6576 m | 4.8768 m x 3.6576 m |
| Main Level | Kitchen | 4.8768 m | 5.4864 m | 4.8768 m x 5.4864 m |
| Main Level | Laundry Room | 3.6576 m | 4.2672 m | 3.6576 m x 4.2672 m |
| Main Level | Primary Bedroom | 4.2672 m | 5.08 m | 4.2672 m x 5.08 m |
| Main Level | Bedroom 2 | 3.6576 m | 3.6576 m | 3.6576 m x 3.6576 m |
| Main Level | Bedroom 3 | 3.6576 m | 3.9624 m | 3.6576 m x 3.9624 m |
Utilities
| Cable | Installed |
| Electricity | Installed |
https://www.realtor.ca/real-estate/28917786/32-ormiston-street-clarington-rural-clarington
Contact Us
Contact us for more information

Patricia Begley
Broker of Record
(905) 442-3479
www.landandgate.ca/
www.facebook.com/patriciabegleyrealestate
www.twitter.com/teambegley
www.linkedin.com/in/patricia-begley-20992216/
20 Elgin Street E
Oshawa, Ontario L1G 1S8
(905) 240-9200
(905) 419-3302
www.landandgate.ca/






