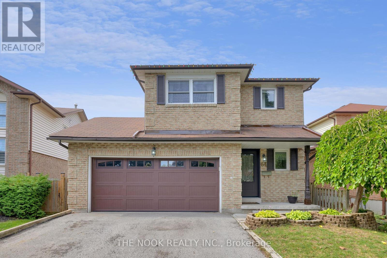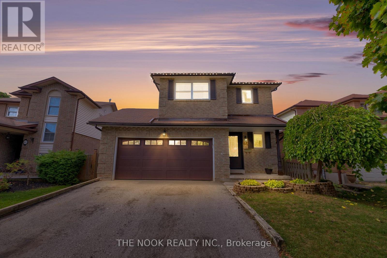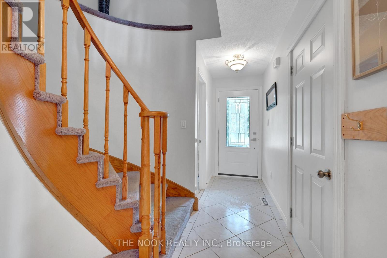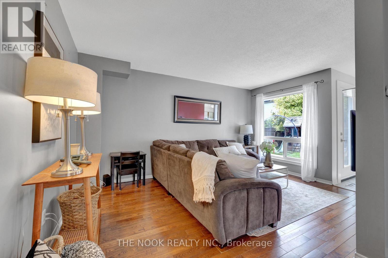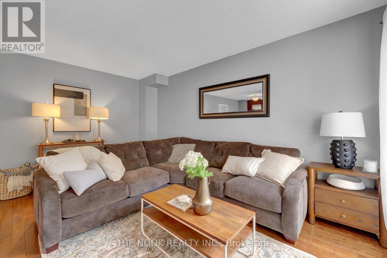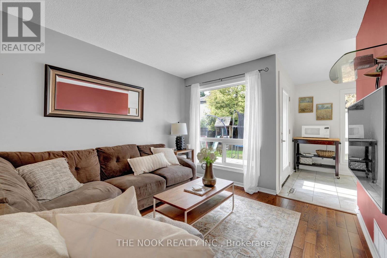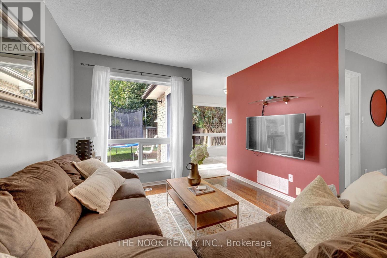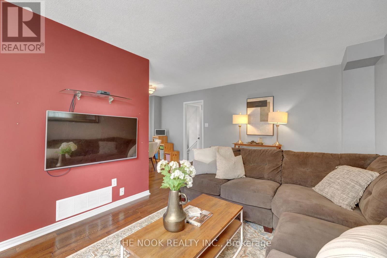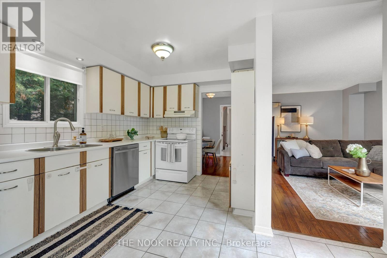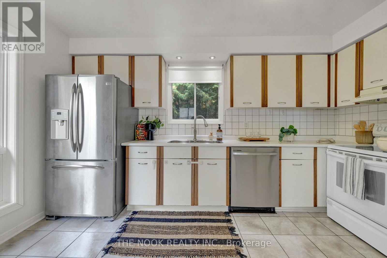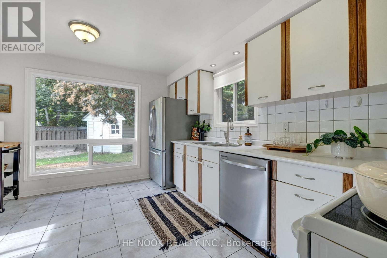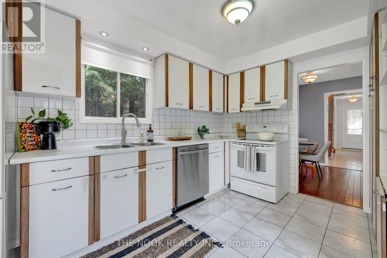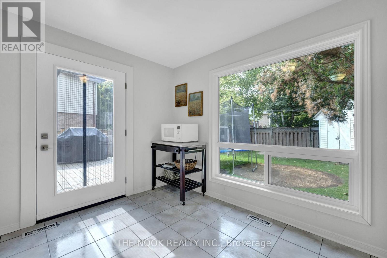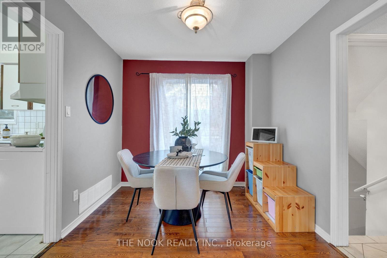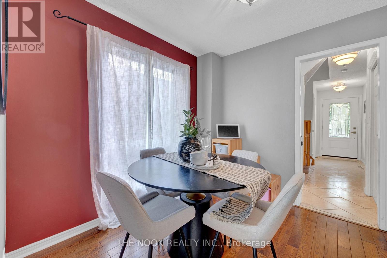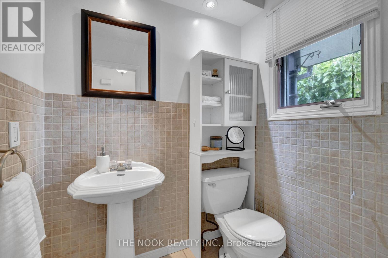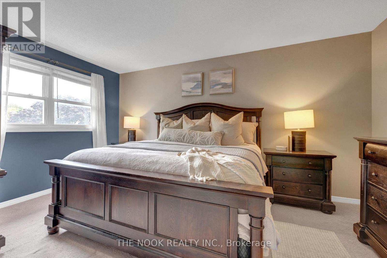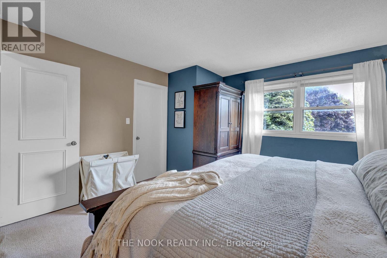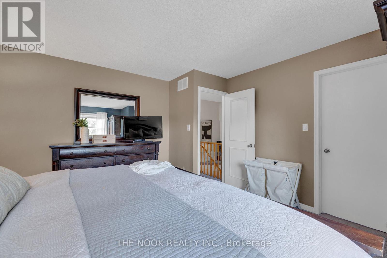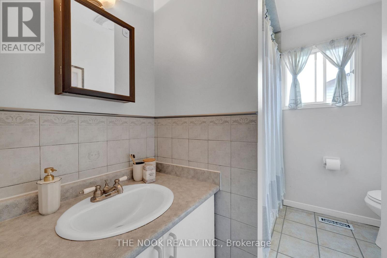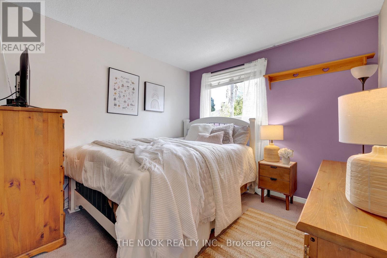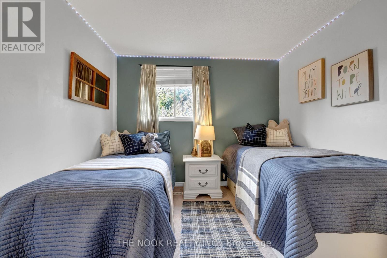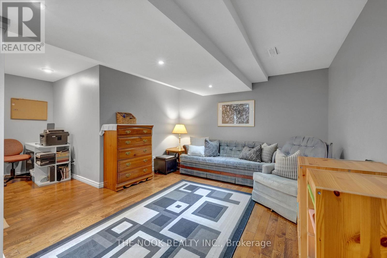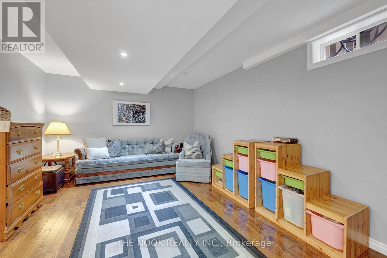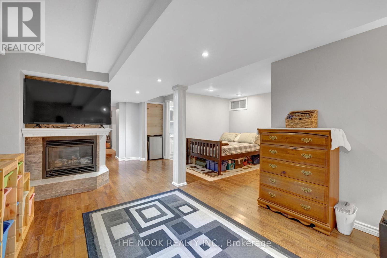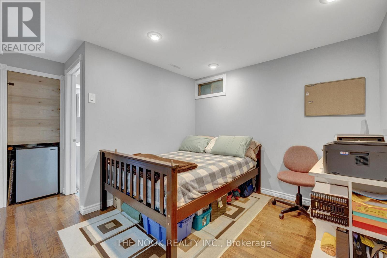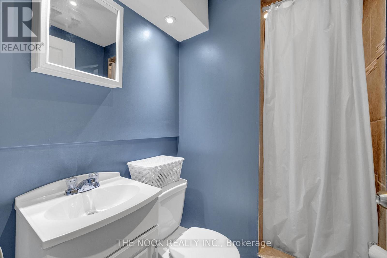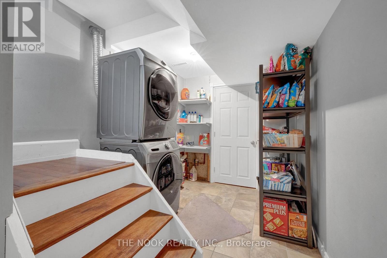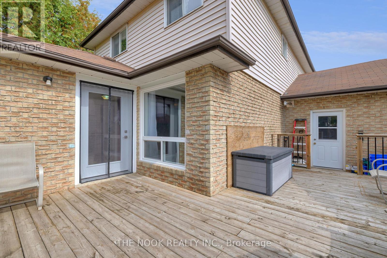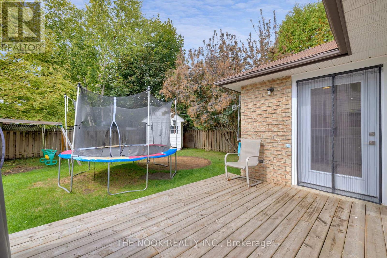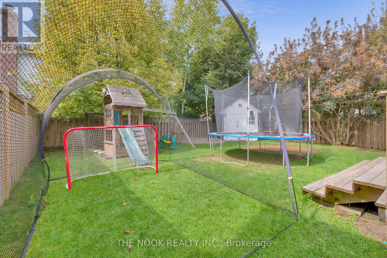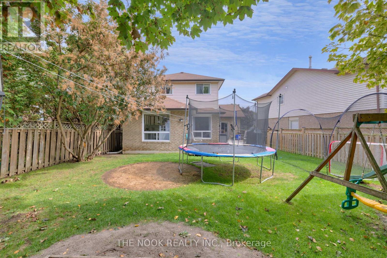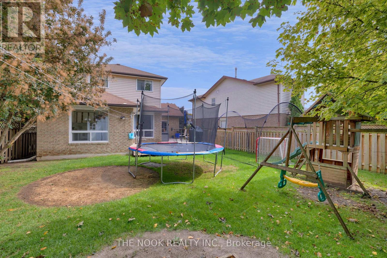64 Soper Creek Drive Clarington, Ontario L1C 4K7
$799,000
Welcome to 64 Soper Creek Drive, a beautifully maintained 3 bedroom, 3 bathroom home with a finished basement, offering the perfect blend of space, comfort, and versatility for todays modern family. The main level is bright and inviting, featuring a spacious kitchen with plenty of room to cook, gather, and entertain, complete with a walkout to the deck and backyard. A separate dining room and generous living room provide even more space to relax and enjoy family time. Convenient inside access to the heated garage adds ease to your daily routine. Upstairs, you'll find three generously sized bedrooms, including a comfortable primary suite with a walk-in closet. The finished lower level offers a cozy gas fireplace, a full 3-piece bathroom, and a separate entrance, ideal for in-law potential, a teen retreat, or extended family living. Step outside to a large entertainers deck with ample space for BBQs and gatherings, plus a backyard that's perfect for kids and pets to play. This home is designed to adapt to your lifestyle, whether you're entertaining friends, relaxing with family, or creating multigenerational living options. You'll also love being part of a welcoming community, with nearby trails for outdoor enjoyment, schools for growing families, shopping for everyday convenience, and easy access to both the 401 and 407 for commuters. A fantastic opportunity to move into a home that truly checks all the boxes! (id:60825)
Property Details
| MLS® Number | E12425802 |
| Property Type | Single Family |
| Community Name | Bowmanville |
| Equipment Type | Water Heater |
| Parking Space Total | 5 |
| Rental Equipment Type | Water Heater |
Building
| Bathroom Total | 3 |
| Bedrooms Above Ground | 3 |
| Bedrooms Total | 3 |
| Amenities | Fireplace(s) |
| Appliances | Dishwasher, Dryer, Stove, Washer, Window Coverings, Refrigerator |
| Basement Development | Finished |
| Basement Features | Separate Entrance |
| Basement Type | N/a (finished) |
| Construction Style Attachment | Detached |
| Cooling Type | Central Air Conditioning |
| Exterior Finish | Brick |
| Fireplace Present | Yes |
| Fireplace Total | 1 |
| Flooring Type | Hardwood, Carpeted |
| Foundation Type | Poured Concrete |
| Half Bath Total | 1 |
| Heating Fuel | Natural Gas |
| Heating Type | Forced Air |
| Stories Total | 2 |
| Size Interior | 1,100 - 1,500 Ft2 |
| Type | House |
| Utility Water | Municipal Water |
Parking
| Attached Garage | |
| Garage |
Land
| Acreage | No |
| Sewer | Sanitary Sewer |
| Size Depth | 110 Ft ,2 In |
| Size Frontage | 36 Ft ,8 In |
| Size Irregular | 36.7 X 110.2 Ft |
| Size Total Text | 36.7 X 110.2 Ft |
Rooms
| Level | Type | Length | Width | Dimensions |
|---|---|---|---|---|
| Lower Level | Media | 6.5 m | 5 m | 6.5 m x 5 m |
| Lower Level | Laundry Room | 3.3 m | 2.4 m | 3.3 m x 2.4 m |
| Main Level | Kitchen | 4.6 m | 3.6 m | 4.6 m x 3.6 m |
| Main Level | Dining Room | 2.7 m | 2.85 m | 2.7 m x 2.85 m |
| Main Level | Living Room | 4.5 m | 3.18 m | 4.5 m x 3.18 m |
| Upper Level | Primary Bedroom | 4.57 m | 4.09 m | 4.57 m x 4.09 m |
| Upper Level | Bedroom 2 | 3.04 m | 3.4 m | 3.04 m x 3.4 m |
| Upper Level | Bedroom 3 | 2.8 m | 3.95 m | 2.8 m x 3.95 m |
https://www.realtor.ca/real-estate/28910861/64-soper-creek-drive-clarington-bowmanville-bowmanville
Contact Us
Contact us for more information
Shannon Todd
Salesperson
(905) 447-6911
185 Church Street
Bowmanville, Ontario L1C 1T8
(905) 419-8833
(877) 210-5504
www.thenookrealty.com/


