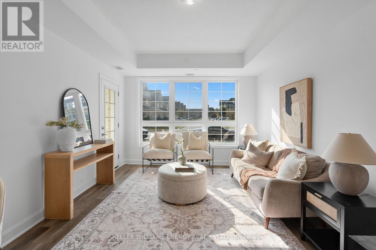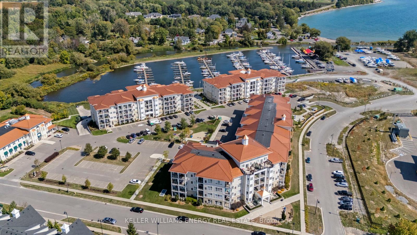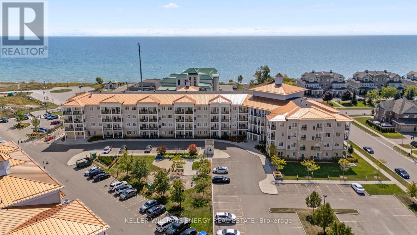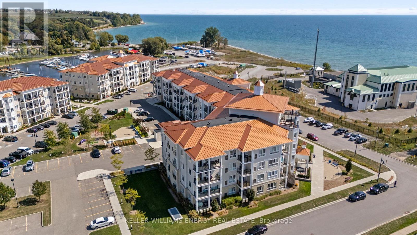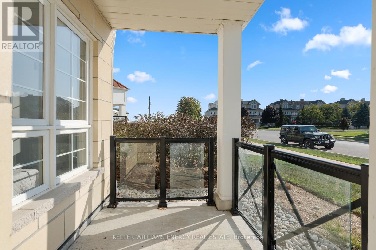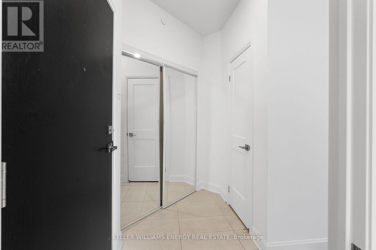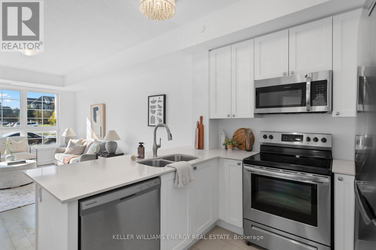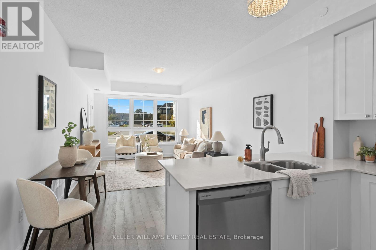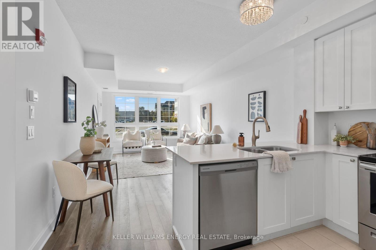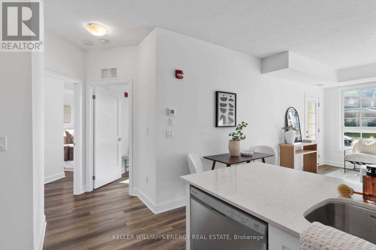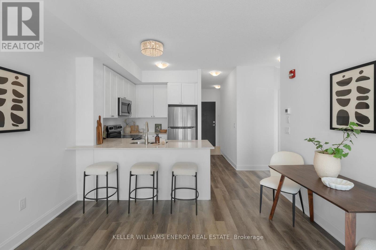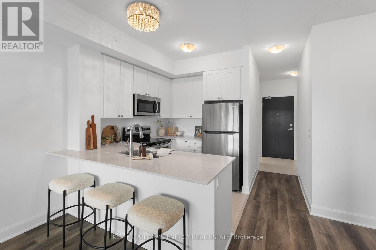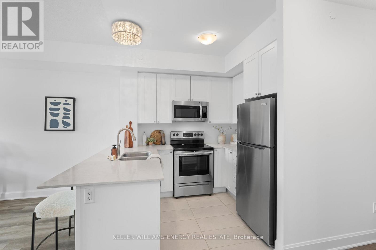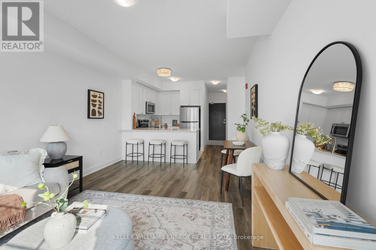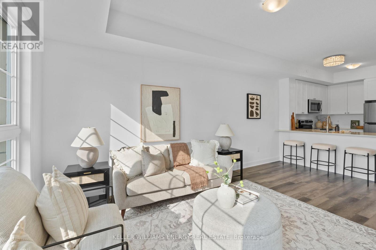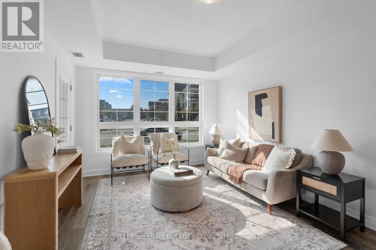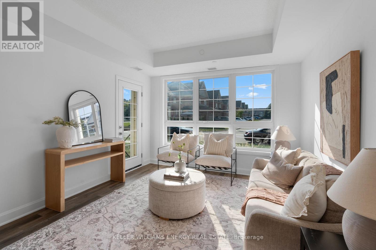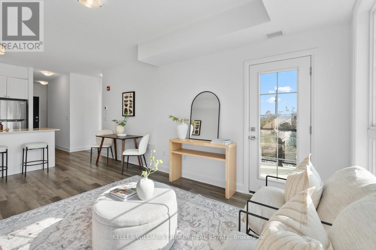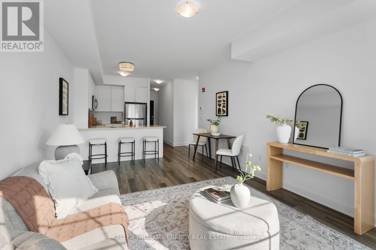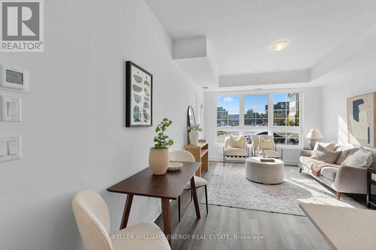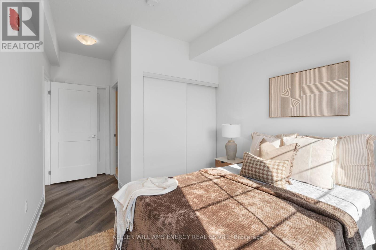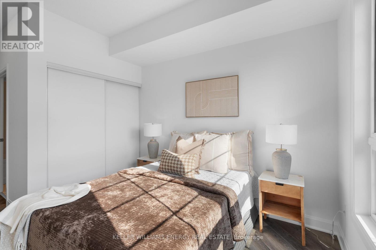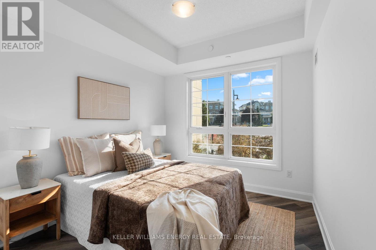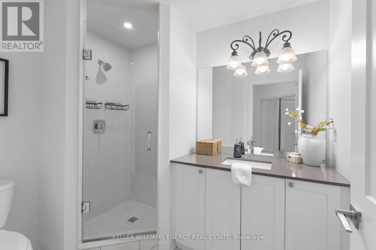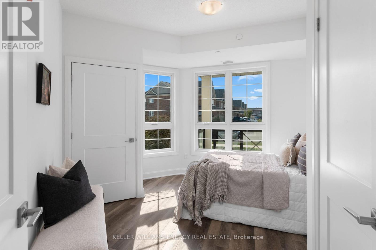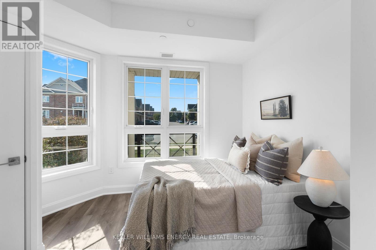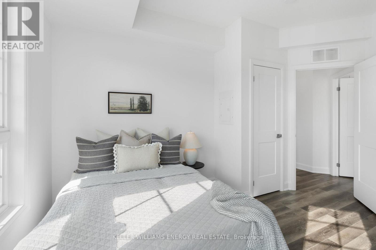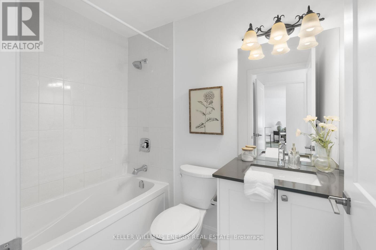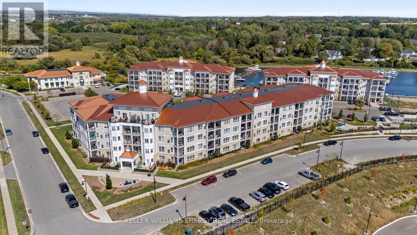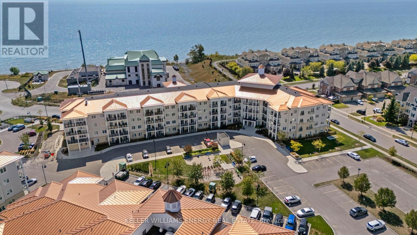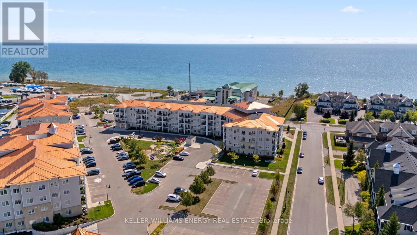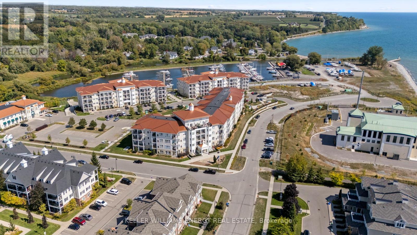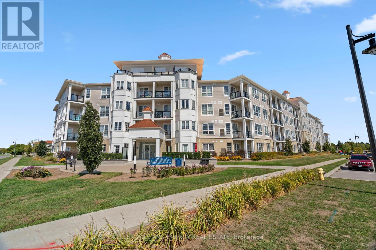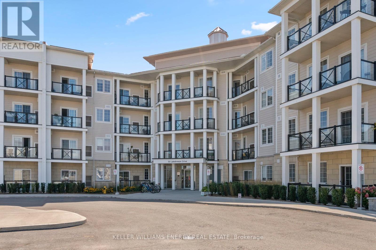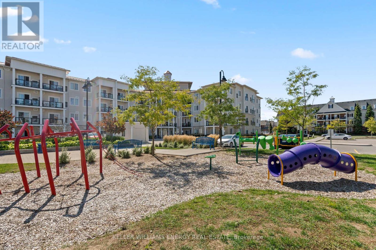106 - 50 Lakebreeze Drive Clarington, Ontario L1B 0V9
$624,900Maintenance, Insurance, Common Area Maintenance, Parking, Water
$470.13 Monthly
Maintenance, Insurance, Common Area Maintenance, Parking, Water
$470.13 MonthlyWelcome to this beautifully appointed 2-bedroom, 2-bathroom main floor condo, close to evevators - offering an exceptional blend of comfort, style, and convenience. Located just steps from the shoreline, this unit features breathtaking views of Lake Ontario right from your private terrace the perfect spot to enjoy morning coffee or evening sunsets.Inside, you'll find a spacious open-concept layout with modern finishes throughout. The gourmet kitchen boasts sleek quartz countertops, ample cabinetry, and a breakfast bar, making it ideal for both cooking and entertaining. The bright and airy living/dining area flows seamlessly to the terrace, filling the space with natural light.The primary bedroom offers a serene retreat, complete with a large closet and a luxurious 4-piece ensuite featuring contemporary fixtures and finishes. A generously sized second bedroom and an additional full bathroom provide flexible living options for guests, family, or a home office setup.As a resident, you'll also enjoy full access to the exclusive Admiral Club, offering resort-style amenities including a fully equipped fitness centre, indoor pool, theater room, library, and party room perfect for entertaining or relaxing close to home. Additional highlights include in-suite laundry, premium flooring, and easy access to building amenities. Enjoy the convenience of main floor living with no need for elevators, all while being close to walking trails, parks, shops, and transit. Dont' miss your chance to live in this sought-after lakeside community! (id:60825)
Property Details
| MLS® Number | E12414750 |
| Property Type | Single Family |
| Community Name | Newcastle |
| Community Features | Pet Restrictions |
| Equipment Type | Water Heater |
| Features | Carpet Free, In Suite Laundry |
| Parking Space Total | 1 |
| Rental Equipment Type | Water Heater |
| View Type | Lake View |
Building
| Bathroom Total | 2 |
| Bedrooms Above Ground | 2 |
| Bedrooms Total | 2 |
| Cooling Type | Central Air Conditioning |
| Exterior Finish | Brick, Vinyl Siding |
| Flooring Type | Vinyl |
| Heating Fuel | Natural Gas |
| Heating Type | Forced Air |
| Size Interior | 800 - 899 Ft2 |
| Type | Apartment |
Parking
| Underground | |
| Garage |
Land
| Acreage | No |
Rooms
| Level | Type | Length | Width | Dimensions |
|---|---|---|---|---|
| Main Level | Kitchen | 2.95 m | 2.3 m | 2.95 m x 2.3 m |
| Main Level | Living Room | 5.08 m | 3.58 m | 5.08 m x 3.58 m |
| Main Level | Primary Bedroom | 4.47 m | 2.92 m | 4.47 m x 2.92 m |
| Main Level | Bedroom 2 | 3.92 m | 3.43 m | 3.92 m x 3.43 m |
https://www.realtor.ca/real-estate/28887032/106-50-lakebreeze-drive-clarington-newcastle-newcastle
Contact Us
Contact us for more information

Nick Moretti
Salesperson
www.morettirealestate.ca/
www.instagram.com/morettirealestate/?hl=en
www.facebook.com/MorettiRealEstate
285 Taunton Road East Unit: 1
Oshawa, Ontario L1G 3V2
(905) 723-5944
(905) 576-2253
www.kellerwilliamsenergy.ca/


