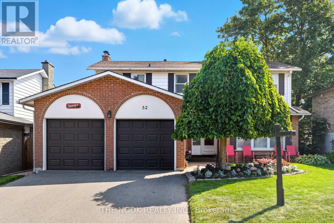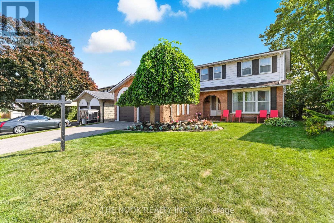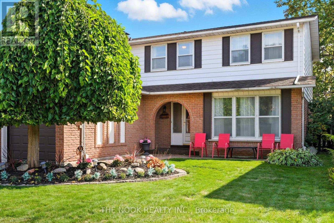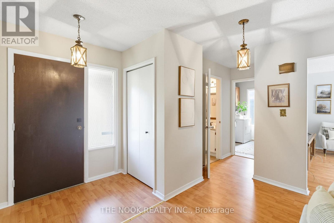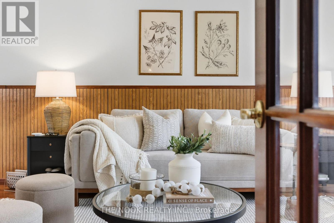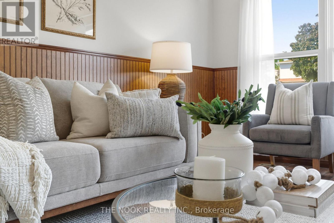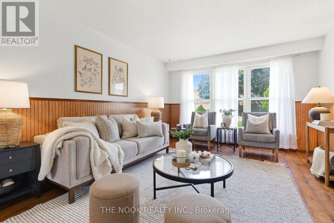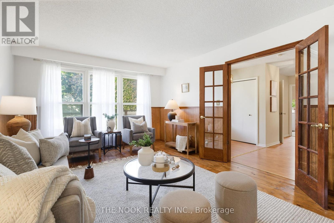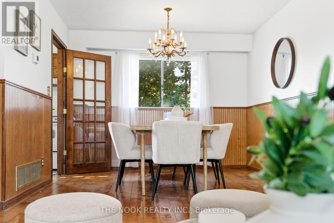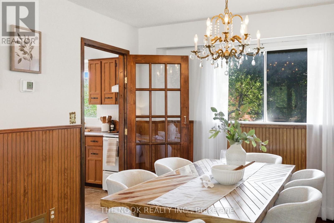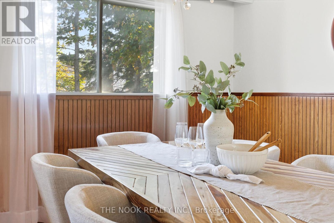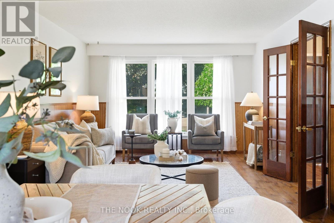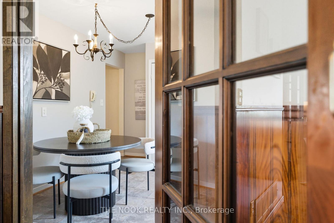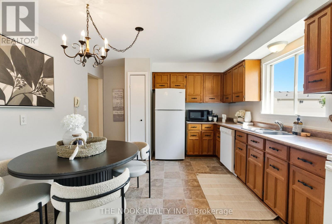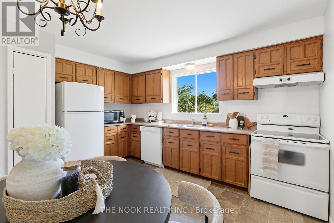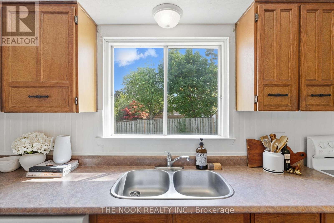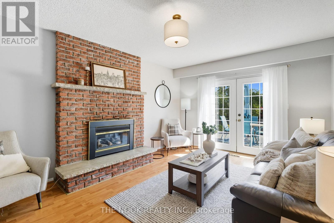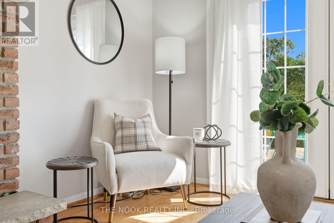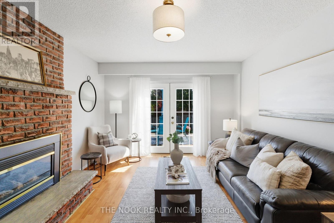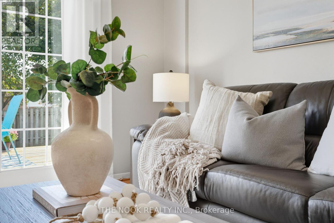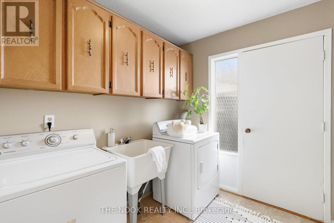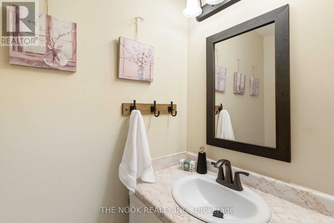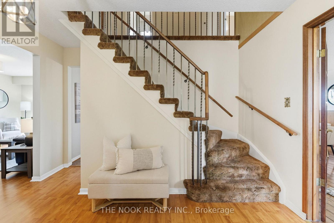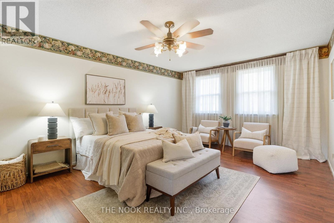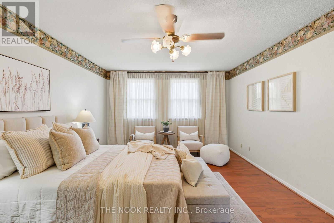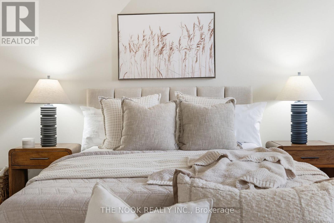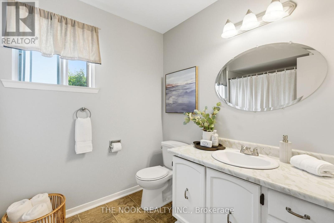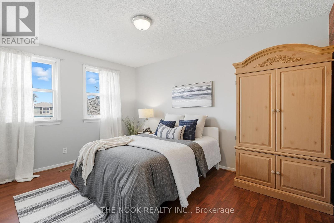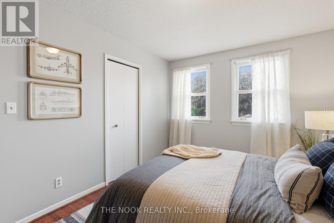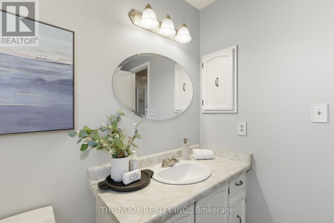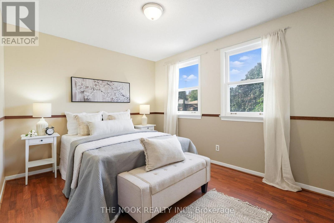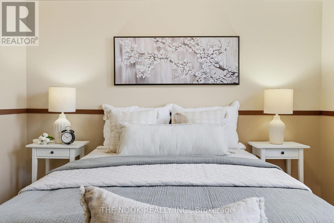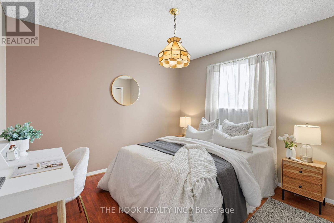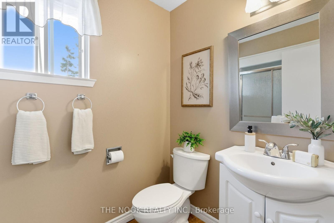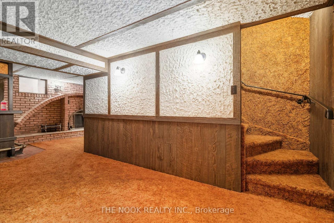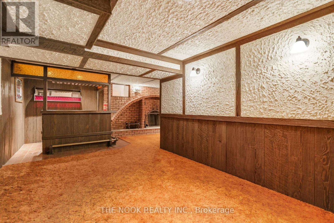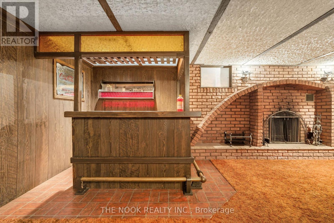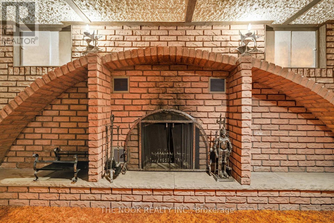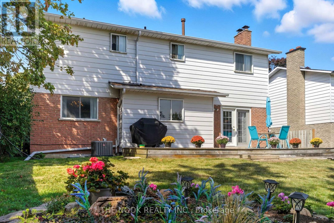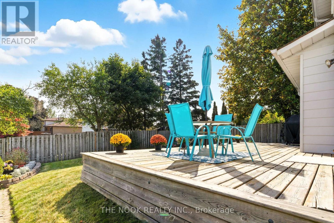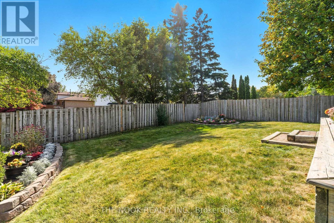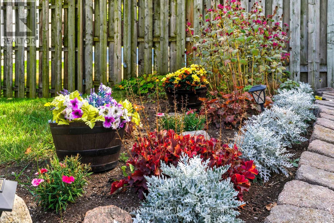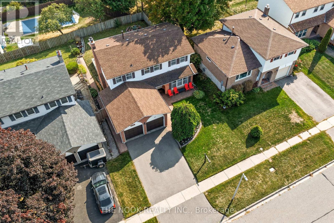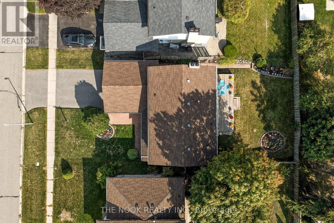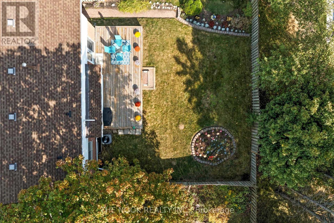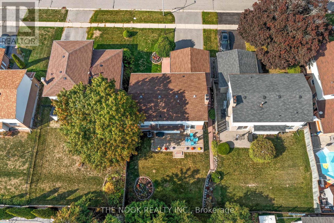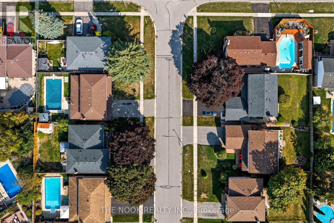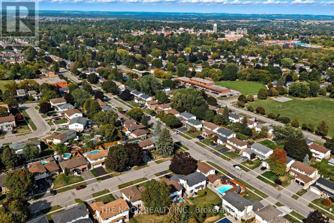52 Rosalynne Avenue Clarington, Ontario L1C 3X8
$849,000
Welcome to this spacious 4-bedroom, 2.5-bath family home in one of Bowmanville's most desirable neighbourhoods! Perfectly situated close to schools, shopping, parks, and walking trails, this home offers both comfort and convenience for growing families. The main floor features an open-concept living and dining room with hardwood floors, a cozy family room with a gas fireplace and walk-out to the deck, plus a main floor laundry with side-door access to the backyard. The bright kitchen overlooks the yard, creating the perfect flow for everyday living and entertaining. Upstairs you'll find four generous bedrooms, including a spacious primary retreat with a walk-in closet and 3-piece ensuite. The large basement with a rough-in bath provides endless opportunities to create the space your family needs, whether its a rec room, home gym, or additional living area. Step outside to the beautiful backyard with plenty of flat, usable space, ideal for kids, pets, or summer gatherings. Complete with a double car garage and ample driveway parking, this home checks all the boxes for family living in Bowmanville! (id:60825)
Property Details
| MLS® Number | E12413644 |
| Property Type | Single Family |
| Community Name | Bowmanville |
| Parking Space Total | 6 |
Building
| Bathroom Total | 3 |
| Bedrooms Above Ground | 4 |
| Bedrooms Total | 4 |
| Appliances | Garage Door Opener Remote(s), Dishwasher, Dryer, Garage Door Opener, Stove, Washer, Refrigerator |
| Basement Development | Partially Finished |
| Basement Type | Full (partially Finished) |
| Construction Style Attachment | Detached |
| Cooling Type | Central Air Conditioning |
| Exterior Finish | Brick |
| Fireplace Present | Yes |
| Flooring Type | Hardwood |
| Foundation Type | Concrete |
| Half Bath Total | 1 |
| Heating Fuel | Natural Gas |
| Heating Type | Forced Air |
| Stories Total | 2 |
| Size Interior | 1,500 - 2,000 Ft2 |
| Type | House |
| Utility Water | Municipal Water |
Parking
| Attached Garage | |
| Garage |
Land
| Acreage | No |
| Sewer | Sanitary Sewer |
| Size Depth | 114 Ft ,3 In |
| Size Frontage | 50 Ft |
| Size Irregular | 50 X 114.3 Ft |
| Size Total Text | 50 X 114.3 Ft |
Rooms
| Level | Type | Length | Width | Dimensions |
|---|---|---|---|---|
| Main Level | Living Room | 8.19 m | 3.65 m | 8.19 m x 3.65 m |
| Main Level | Dining Room | 8.19 m | 3.65 m | 8.19 m x 3.65 m |
| Main Level | Kitchen | 3.1 m | 3.53 m | 3.1 m x 3.53 m |
| Main Level | Family Room | 5.18 m | 3.14 m | 5.18 m x 3.14 m |
| Upper Level | Primary Bedroom | 5.79 m | 3.96 m | 5.79 m x 3.96 m |
| Upper Level | Bedroom 2 | 3.26 m | 3.04 m | 3.26 m x 3.04 m |
| Upper Level | Bedroom 3 | 4.05 m | 2.77 m | 4.05 m x 2.77 m |
| Upper Level | Bedroom 4 | 3.01 m | 3.62 m | 3.01 m x 3.62 m |
https://www.realtor.ca/real-estate/28884277/52-rosalynne-avenue-clarington-bowmanville-bowmanville
Contact Us
Contact us for more information

Melissa Purdy
Salesperson
(905) 259-0885
www.purdyestates.com/
185 Church Street
Bowmanville, Ontario L1C 1T8
(905) 419-8833
(877) 210-5504
www.thenookrealty.com/


