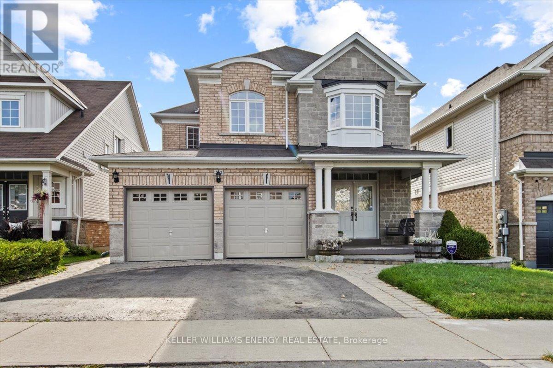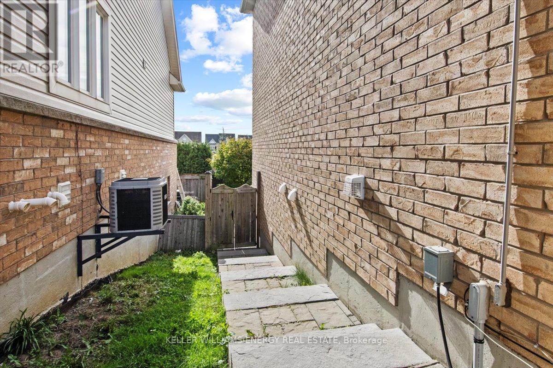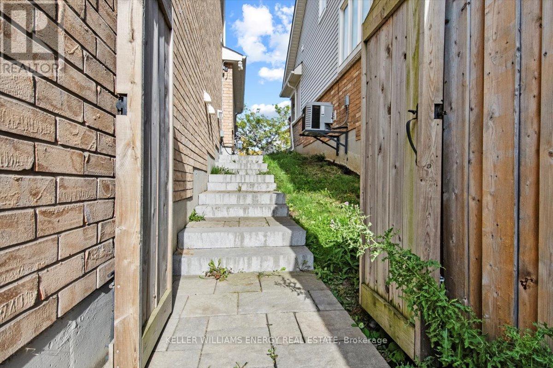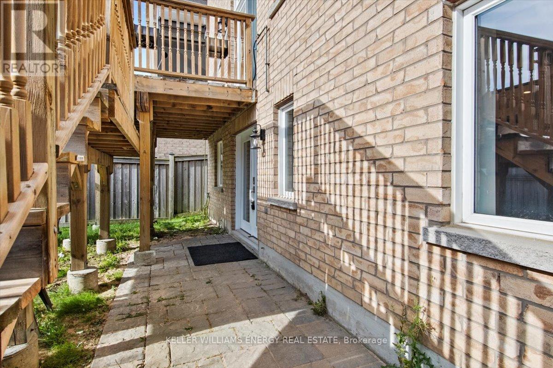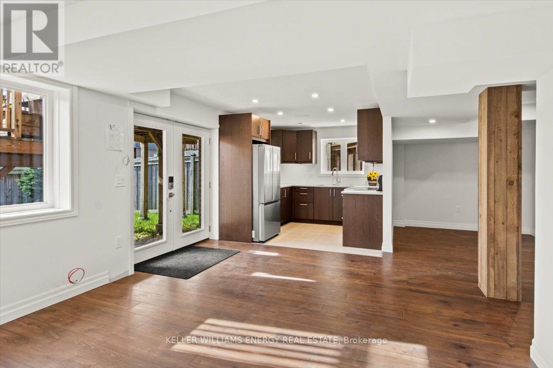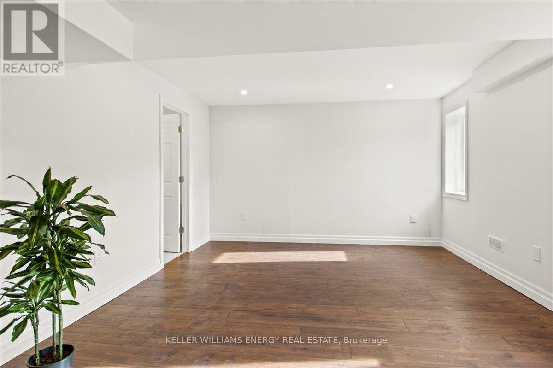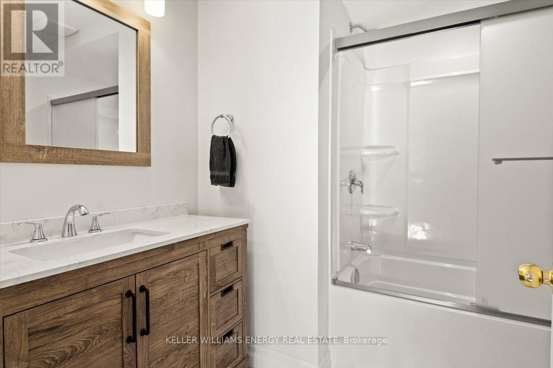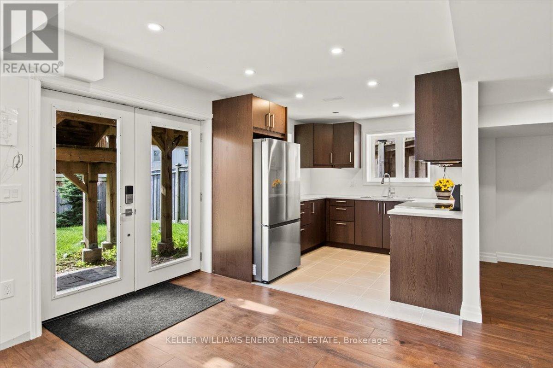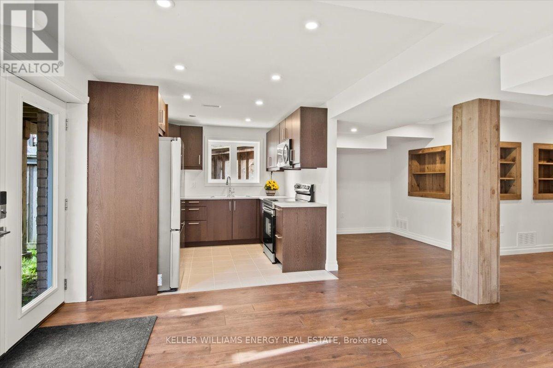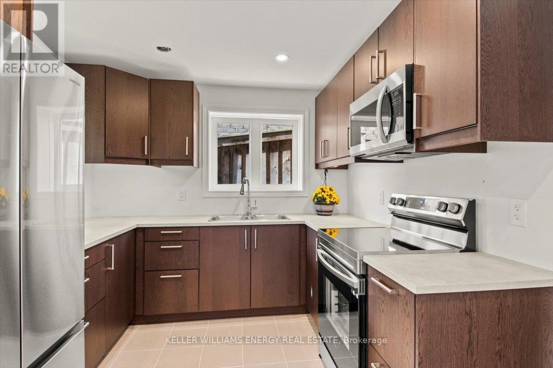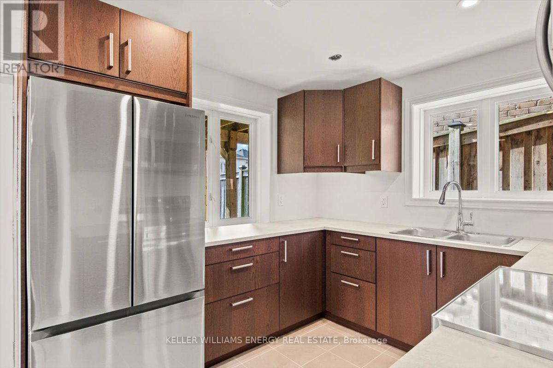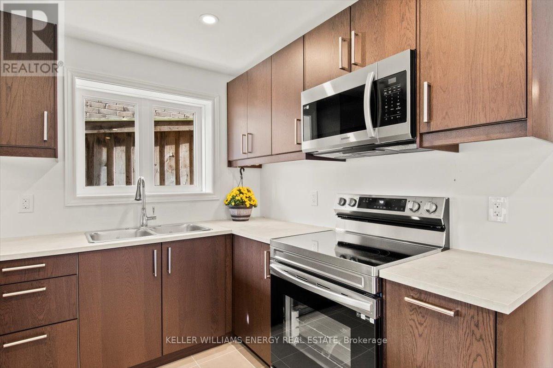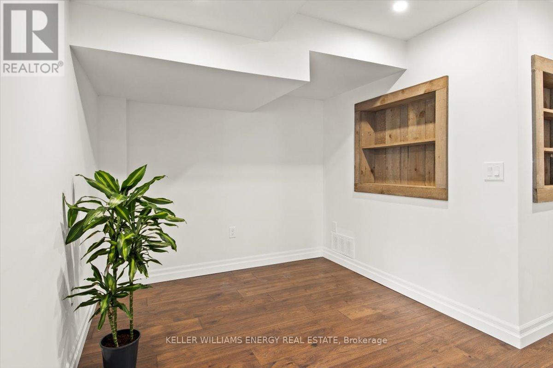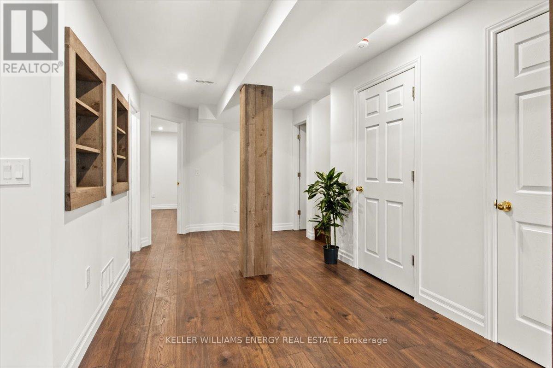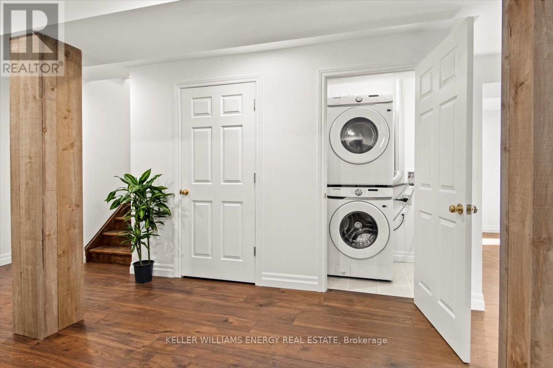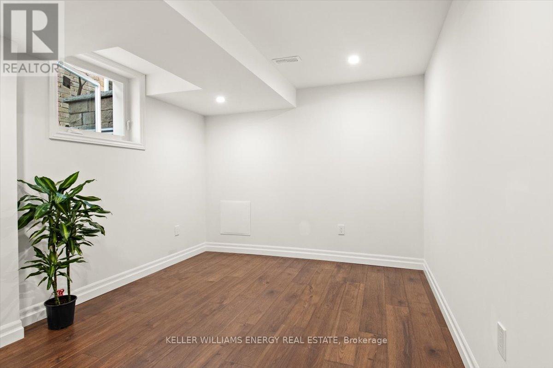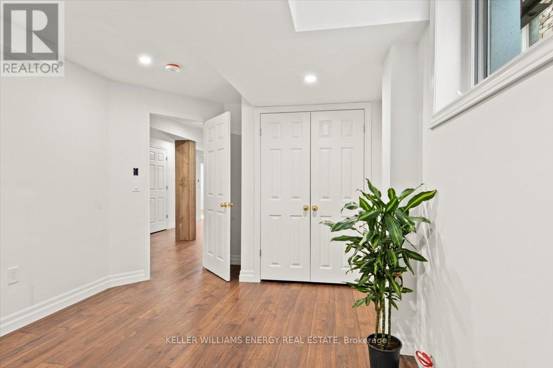213 Glenabbey Drive Clarington, Ontario L1E 0C4
$1,800 Monthly
Step into a world of comfort and style with this freshly renovated, legal I bedroom basement unit. This inviting space features an open concept living area with a sleek kitchen boasting stainless steel appliances. Enjoy the convenience of private ensuite laundry and abundant storage options . Plus, relish the privacy of your own separate entrance and use of the backyard. Nestled in a family friendly Courtice neighborhood, this unit is a stone's throw away from parks, shopping, and transit, offering you the ideal blend of modern living and convenience . (id:60825)
Property Details
| MLS® Number | E12402537 |
| Property Type | Single Family |
| Community Name | Courtice |
| Amenities Near By | Hospital, Public Transit, Park |
| Features | Ravine, Conservation/green Belt, Carpet Free |
| Parking Space Total | 1 |
| Structure | Patio(s) |
Building
| Bathroom Total | 1 |
| Bedrooms Above Ground | 1 |
| Bedrooms Total | 1 |
| Age | 6 To 15 Years |
| Appliances | Dryer, Microwave, Alarm System, Stove, Washer, Refrigerator |
| Basement Features | Apartment In Basement |
| Basement Type | N/a |
| Construction Style Attachment | Detached |
| Cooling Type | Central Air Conditioning |
| Exterior Finish | Brick |
| Fire Protection | Alarm System, Smoke Detectors |
| Foundation Type | Concrete |
| Heating Fuel | Natural Gas |
| Heating Type | Forced Air |
| Stories Total | 2 |
| Size Interior | 2,000 - 2,500 Ft2 |
| Type | House |
| Utility Water | Municipal Water |
Parking
| No Garage |
Land
| Acreage | No |
| Fence Type | Fenced Yard |
| Land Amenities | Hospital, Public Transit, Park |
| Sewer | Sanitary Sewer |
| Size Depth | 107 Ft ,7 In |
| Size Frontage | 40 Ft |
| Size Irregular | 40 X 107.6 Ft |
| Size Total Text | 40 X 107.6 Ft |
Rooms
| Level | Type | Length | Width | Dimensions |
|---|---|---|---|---|
| Basement | Kitchen | 2.74 m | 2.74 m | 2.74 m x 2.74 m |
| Basement | Living Room | 3.99 m | 3.81 m | 3.99 m x 3.81 m |
| Basement | Dining Room | 3.35 m | 2.59 m | 3.35 m x 2.59 m |
| Basement | Primary Bedroom | 3.04 m | 3.88 m | 3.04 m x 3.88 m |
| Basement | Bathroom | 2.13 m | 2.13 m | 2.13 m x 2.13 m |
Utilities
| Cable | Available |
| Electricity | Available |
| Sewer | Available |
https://www.realtor.ca/real-estate/28860417/213-glenabbey-drive-clarington-courtice-courtice
Contact Us
Contact us for more information

Rom Riccio
Broker
romricciorealestate.ca/
285 Taunton Road East Unit: 1
Oshawa, Ontario L1G 3V2
(905) 723-5944
(905) 576-2253
www.kellerwilliamsenergy.ca/


