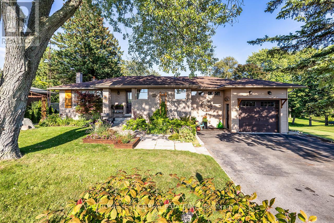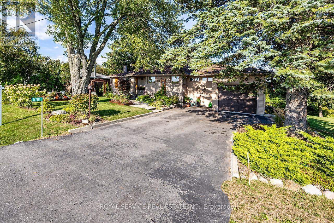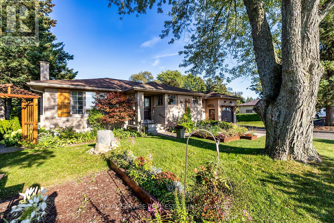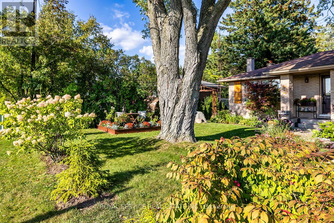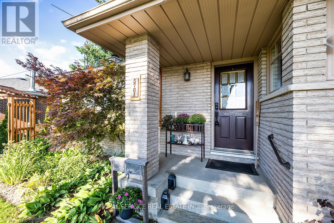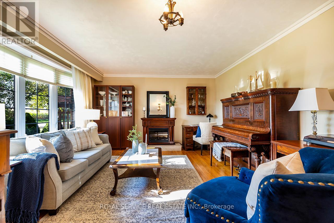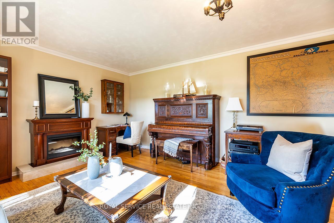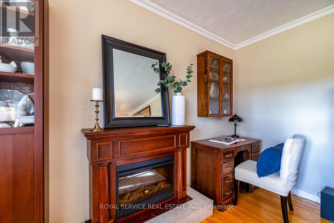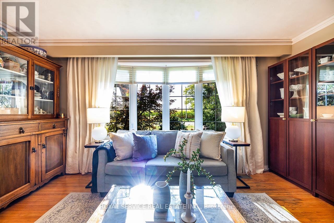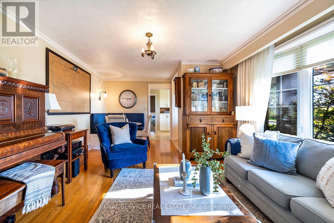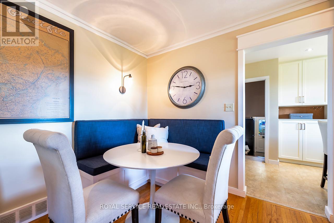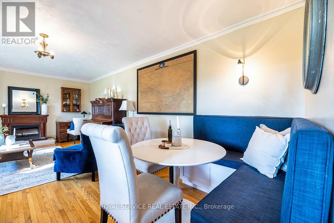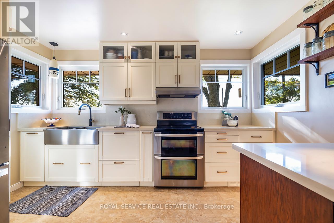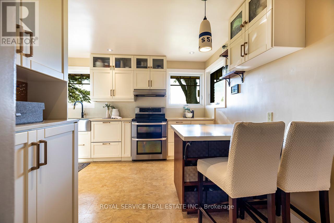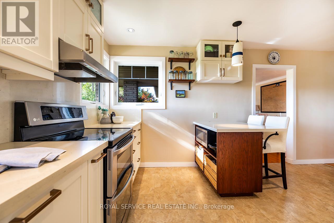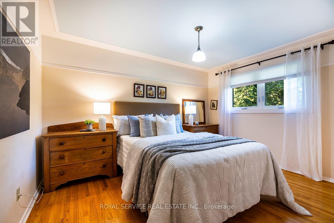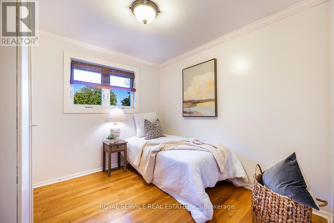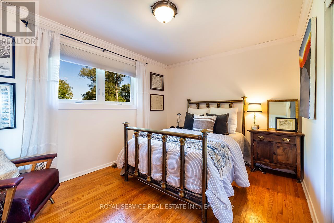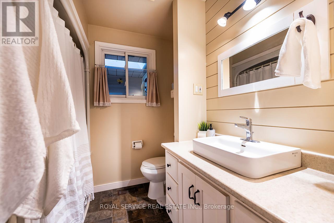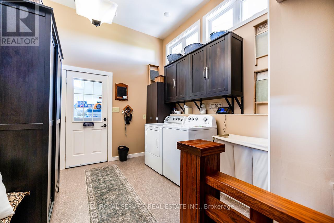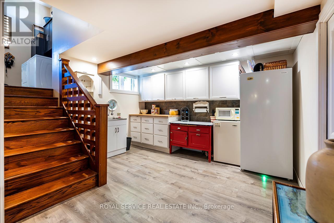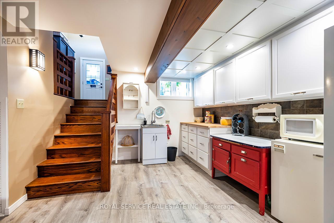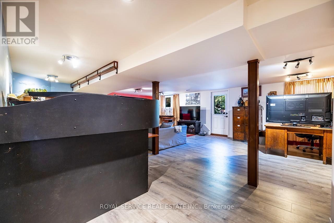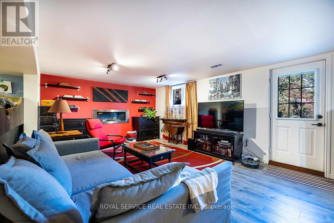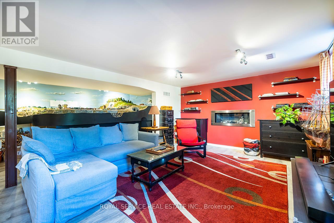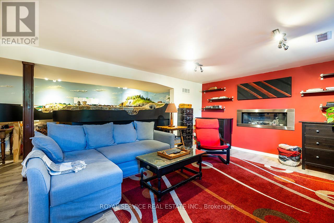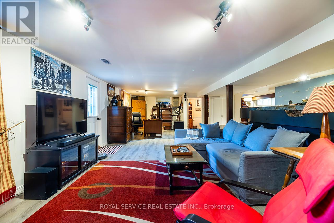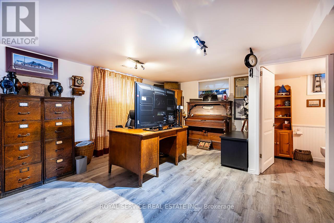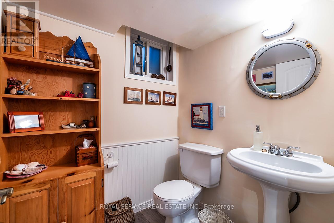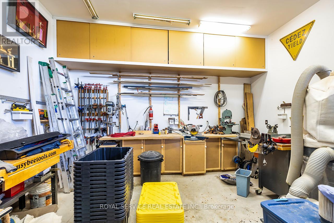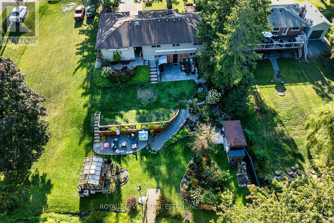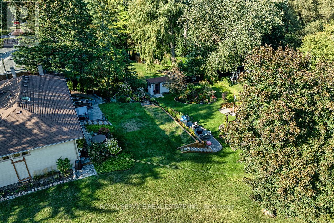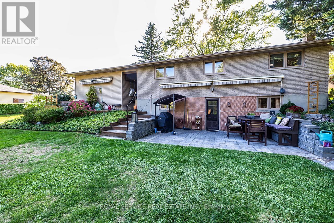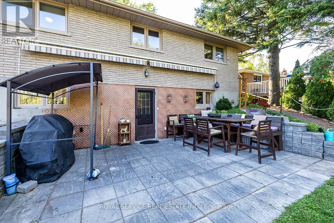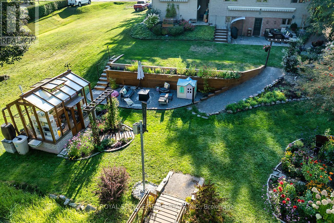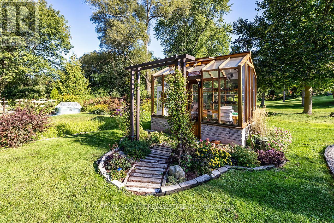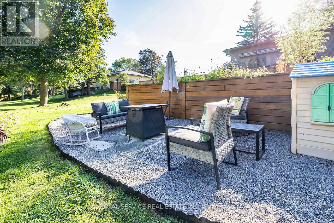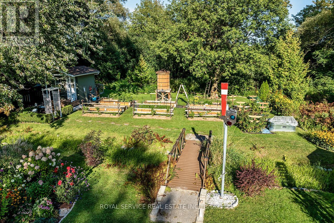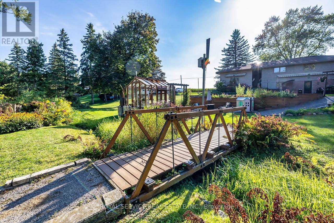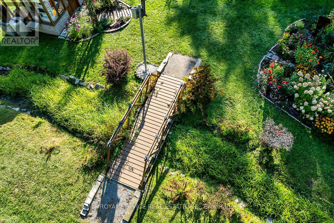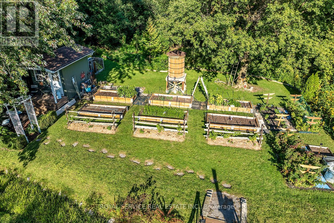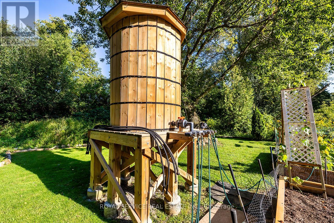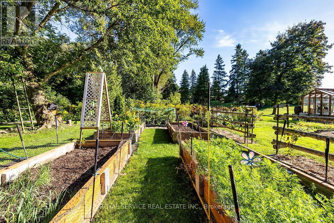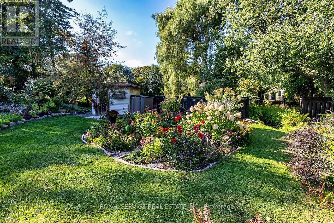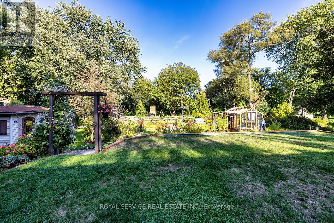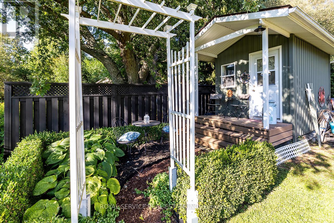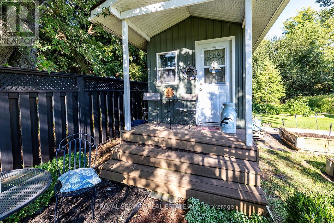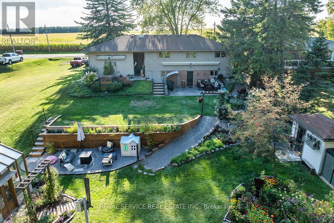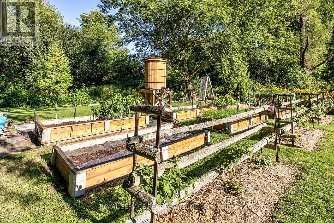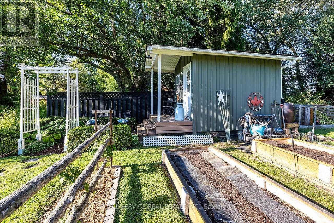5781 Ochonski Road Clarington, Ontario L0B 1M0
$949,900
Welcome to this stunning country bungalow, a true retreat for nature lovers & garden enthusiasts alike. Nestled among mature trees & beautifully manicured perennial gardens, this home offers a rare blend of charm, functionality, & outdoor living at its finest. Step inside to an inviting living room, complete with a large bay window that fills the space with natural light, and electric fireplace. The heart of the home is the custom kitchen, showcasing stainless steel appliances, a double oven, double-drawer dishwasher, and a convenient breakfast bar. Custom cabinetry provides both style & storage, making this kitchen as practical as it is beautiful! The main floor features three spacious bedrooms, each with large windows & ample closet space. Halfway down the stairs you'll find one of the hardest-working spaces in the house, the laundry room. Equipped with heated floors & direct access to the oversized two-car garage, this room makes everyday tasks effortless. The garage itself is ideal for hobbyists or professionals alike, with a built-in workshop, storage, and access to both the front and back yards. Continue to the fully finished basement, where a versatile kitchenette with plenty of storage adds convenience and flexibility. Just off this area, a dedicated cold room provides the perfect space for canning, or garden harvest storage. The large recreation room features a gas fireplace and a walk-out to the backyard, seamlessly blending indoor and outdoor living. Step outside to experience a backyard oasis unlike any other. Meandering walkways guide you through perennial gardens, vegetable plots with their own water tower & irrigation systems, and tranquil water features including a seasonal stream create a peaceful atmosphere. A greenhouse provides year-round gardening opportunities, while an enchanting bunkie complete with a double bed offers a delightful retreat for guests! Private well, refurbished in 2011, provides reliable high-quality water. (id:60825)
Property Details
| MLS® Number | E12397161 |
| Property Type | Single Family |
| Community Name | Rural Clarington |
| Parking Space Total | 6 |
| Structure | Patio(s), Porch, Shed, Greenhouse, Outbuilding |
Building
| Bathroom Total | 2 |
| Bedrooms Above Ground | 3 |
| Bedrooms Total | 3 |
| Age | 51 To 99 Years |
| Amenities | Fireplace(s) |
| Appliances | Garage Door Opener Remote(s) |
| Architectural Style | Bungalow |
| Basement Development | Finished |
| Basement Features | Walk Out |
| Basement Type | N/a (finished) |
| Construction Style Attachment | Detached |
| Cooling Type | Central Air Conditioning |
| Exterior Finish | Brick, Vinyl Siding |
| Fireplace Present | Yes |
| Fireplace Total | 2 |
| Flooring Type | Hardwood, Vinyl |
| Foundation Type | Concrete |
| Half Bath Total | 1 |
| Heating Fuel | Natural Gas |
| Heating Type | Forced Air |
| Stories Total | 1 |
| Size Interior | 1,100 - 1,500 Ft2 |
| Type | House |
Parking
| Attached Garage | |
| Garage |
Land
| Acreage | No |
| Landscape Features | Landscaped |
| Sewer | Septic System |
| Size Depth | 200 Ft |
| Size Frontage | 75 Ft |
| Size Irregular | 75 X 200 Ft |
| Size Total Text | 75 X 200 Ft |
Rooms
| Level | Type | Length | Width | Dimensions |
|---|---|---|---|---|
| Basement | Other | 3.752 m | 2.299 m | 3.752 m x 2.299 m |
| Basement | Recreational, Games Room | 9.97 m | 6.61 m | 9.97 m x 6.61 m |
| Main Level | Living Room | 6.672 m | 4.041 m | 6.672 m x 4.041 m |
| Main Level | Kitchen | 3.963 m | 3.338 m | 3.963 m x 3.338 m |
| Main Level | Primary Bedroom | 4.05 m | 3.083 m | 4.05 m x 3.083 m |
| Main Level | Bedroom 2 | 2.987 m | 2.75 m | 2.987 m x 2.75 m |
| Main Level | Bedroom 3 | 3.96 m | 2.981 m | 3.96 m x 2.981 m |
| In Between | Laundry Room | 3.029 m | 2.589 m | 3.029 m x 2.589 m |
https://www.realtor.ca/real-estate/28848583/5781-ochonski-road-clarington-rural-clarington
Contact Us
Contact us for more information
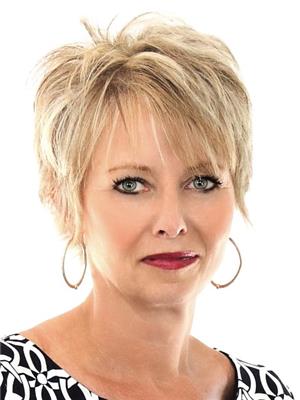
Bev Sirrs
Salesperson
20 King Avenue East
Newcastle, Ontario L1B 1H6
(905) 987-1033
(905) 987-3374
www.royalservice.ca/

Doug Sirrs
Salesperson
www.realestateindurham.com/
www.facebook.com/vatandoustsirrsteam
www.twitter.com/vatandoustsirrs
20 King Avenue East
Newcastle, Ontario L1B 1H6
(905) 987-1033
(905) 987-3374
www.royalservice.ca/


